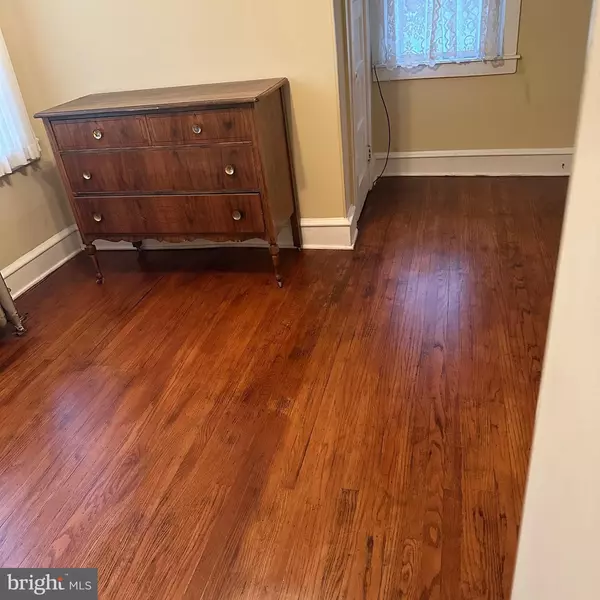$220,000
$220,000
For more information regarding the value of a property, please contact us for a free consultation.
3 Beds
1 Bath
1,245 SqFt
SOLD DATE : 08/08/2023
Key Details
Sold Price $220,000
Property Type Townhouse
Sub Type End of Row/Townhouse
Listing Status Sold
Purchase Type For Sale
Square Footage 1,245 sqft
Price per Sqft $176
Subdivision Overbrook
MLS Listing ID PAPH2172484
Sold Date 08/08/23
Style Bi-level
Bedrooms 3
Full Baths 1
HOA Y/N N
Abv Grd Liv Area 1,245
Originating Board BRIGHT
Year Built 1925
Annual Tax Amount $1,795
Tax Year 2023
Lot Size 255 Sqft
Acres 0.01
Lot Dimensions 16.00 x 16.00
Property Description
Beautiful Home in great clean Neighbor, easy access to public transportation, minutes from the Hospital, the Main line, Center City and shopping in all directions! Access to multiple parks in the area Fairmont Park, Cobbs Creek park and Morris Park. Morris Park is just one block away! This updated family oriented Overbrook home is just waiting for you! Only a few minutes away from City Avenue too! This beautiful corner property gives added privacy and space for the entire family! The basement has a separate entrance, it is plumbed for a bathroom and with a few finishing touches you have a rental, in law suite or office! Picture yourself sitting out front on the porch enjoying the seasons. Planting a garden in the front of the house to create a happy space! Or having two more options! Sitting out back on the deck and enjoying your meals or sitting under your deck to shelter from the summer sun. An absolutely adorable brick well built home with 3 generous size bedrooms and bath could be yours! Two of the upstairs bedrooms have cedar closets to keep all of your clothes fresh all year long! Modern open floor plan with sought after hardwood floors. The kitchen has a great additional pantry to store groceries and updated appliances! The basement is a perfect place to create a home office or playroom! The plumbing in the basement is all set for a toilet, sink and shower! The basement space is huge! This home was renovated in 2012 due to the neighbor having a house fire. The insurance company re-did the kitchen because of smoke damage. There are so many wonderful features in this house you have to see it to believe it! Home is equiped with state of the art ADT Alarm System for added protection! Seller assist available!
Location
State PA
County Philadelphia
Area 19151 (19151)
Zoning RM1
Rooms
Basement Partial
Main Level Bedrooms 3
Interior
Interior Features Dining Area, Kitchen - Table Space, Wood Floors
Hot Water Natural Gas
Heating Baseboard - Hot Water
Cooling None
Flooring Wood
Equipment Dryer, Refrigerator, Washer
Appliance Dryer, Refrigerator, Washer
Heat Source Natural Gas
Exterior
Water Access N
Roof Type Flat
Accessibility 2+ Access Exits
Garage N
Building
Story 2
Foundation Block
Sewer Public Septic
Water Public
Architectural Style Bi-level
Level or Stories 2
Additional Building Above Grade, Below Grade
Structure Type Dry Wall,Block Walls
New Construction N
Schools
Elementary Schools Overbrook
Middle Schools Dimmer Beeber
High Schools Overbrook
School District The School District Of Philadelphia
Others
Senior Community No
Tax ID 344407000
Ownership Fee Simple
SqFt Source Assessor
Acceptable Financing Cash, Conventional
Listing Terms Cash, Conventional
Financing Cash,Conventional
Special Listing Condition Standard
Read Less Info
Want to know what your home might be worth? Contact us for a FREE valuation!

Our team is ready to help you sell your home for the highest possible price ASAP

Bought with Ashley N Batty • Keller Williams Realty Devon-Wayne







