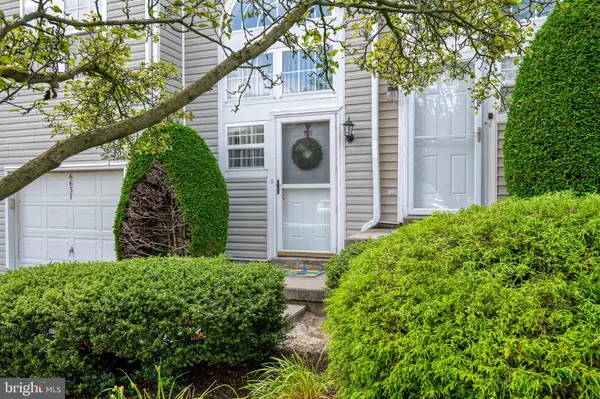$255,000
$249,900
2.0%For more information regarding the value of a property, please contact us for a free consultation.
3 Beds
3 Baths
1,920 SqFt
SOLD DATE : 08/10/2023
Key Details
Sold Price $255,000
Property Type Townhouse
Sub Type Interior Row/Townhouse
Listing Status Sold
Purchase Type For Sale
Square Footage 1,920 sqft
Price per Sqft $132
Subdivision Townes At Springford
MLS Listing ID PADA2024414
Sold Date 08/10/23
Style Traditional
Bedrooms 3
Full Baths 2
Half Baths 1
HOA Fees $118/mo
HOA Y/N Y
Abv Grd Liv Area 1,620
Originating Board BRIGHT
Year Built 1997
Annual Tax Amount $3,298
Tax Year 2023
Lot Size 2,178 Sqft
Acres 0.05
Property Description
This charming 3-bedroom, 2.5-bath townhome has been tastefully updated and is ready for you to move right in. From the moment you step inside, you'll be greeted by the fresh ambiance created by the new flooring throughout and a recently applied coat of paint, giving the home a modern and inviting feel.
The main level boasts an open and spacious layout, ideal for both relaxation and entertaining. The living area seamlessly flows into the dining space, providing a welcoming atmosphere for gatherings with friends & family. The kitchen is spacious, boasting brand new gas range, ample cabinet space and pantry.
As you make your way upstairs, you'll discover three bedrooms, providing plenty of room for the whole family. The primary suite is a peaceful retreat with its own private en-suite bathroom and oversized walk in closet. The lower level of this townhome has been finished, providing additional living space that can be utilized as a family room, home office, or recreational area. Step outside onto the patio, where you can relax and soak in the serene surroundings of the large common area yard. This property offers low-maintenance living, allowing you to spend more time enjoying the incredible amenities the community has to offer. Take a refreshing dip in the community pool (total 3 available for use - (membership required), play a match on the tennis courts, shoot some hoops on the basketball courts, or let the kids have a blast at the playground. If you're a fitness enthusiast, you'll love the convenience of the club house with an exercise room where you can stay in shape (membership required) and a walking trail that is partially wooded and crosses a stream which is perfect for that dose of “nature therapy”. Situated just minutes away from Hershey and Harrisburg, this townhome provides easy access to a wealth of dining, shopping, and entertainment options. Commuting is a breeze with major highways nearby, ensuring you're always well-connected to the rest of the area. Don't miss the opportunity to make this incredible townhome your own. It's a perfect combination of modern updates, convenient amenities, and a prime location. Come and experience the true meaning of home sweet home!
Location
State PA
County Dauphin
Area Lower Paxton Twp (14035)
Zoning R03 2 STORY
Rooms
Basement Fully Finished
Interior
Interior Features Kitchen - Eat-In, Formal/Separate Dining Room, Carpet, Ceiling Fan(s), Combination Dining/Living, Pantry, Primary Bath(s)
Hot Water Natural Gas
Heating Forced Air
Cooling Central A/C
Equipment Disposal, Dishwasher, Dryer, Microwave, Oven/Range - Gas, Refrigerator, Washer, Water Heater
Fireplace N
Appliance Disposal, Dishwasher, Dryer, Microwave, Oven/Range - Gas, Refrigerator, Washer, Water Heater
Heat Source Natural Gas
Laundry Upper Floor
Exterior
Exterior Feature Patio(s)
Parking Features Garage - Front Entry
Garage Spaces 1.0
Amenities Available Tot Lots/Playground, Tennis Courts, Club House, Pool Mem Avail, Pool - Outdoor, Basketball Courts, Jog/Walk Path
Water Access N
Accessibility None
Porch Patio(s)
Attached Garage 1
Total Parking Spaces 1
Garage Y
Building
Story 2
Foundation Concrete Perimeter
Sewer Public Septic
Water Public
Architectural Style Traditional
Level or Stories 2
Additional Building Above Grade, Below Grade
New Construction N
Schools
Elementary Schools Paxtonia
Middle Schools Central Dauphin
High Schools Central Dauphin
School District Central Dauphin
Others
HOA Fee Include Snow Removal,Lawn Maintenance,Ext Bldg Maint,Common Area Maintenance
Senior Community No
Tax ID 35-124-071-000-000
Ownership Fee Simple
SqFt Source Assessor
Security Features Smoke Detector
Acceptable Financing Conventional, Cash
Listing Terms Conventional, Cash
Financing Conventional,Cash
Special Listing Condition Standard
Read Less Info
Want to know what your home might be worth? Contact us for a FREE valuation!

Our team is ready to help you sell your home for the highest possible price ASAP

Bought with Amber Lynn Petersheim • RE/MAX Pinnacle
GET MORE INFORMATION








