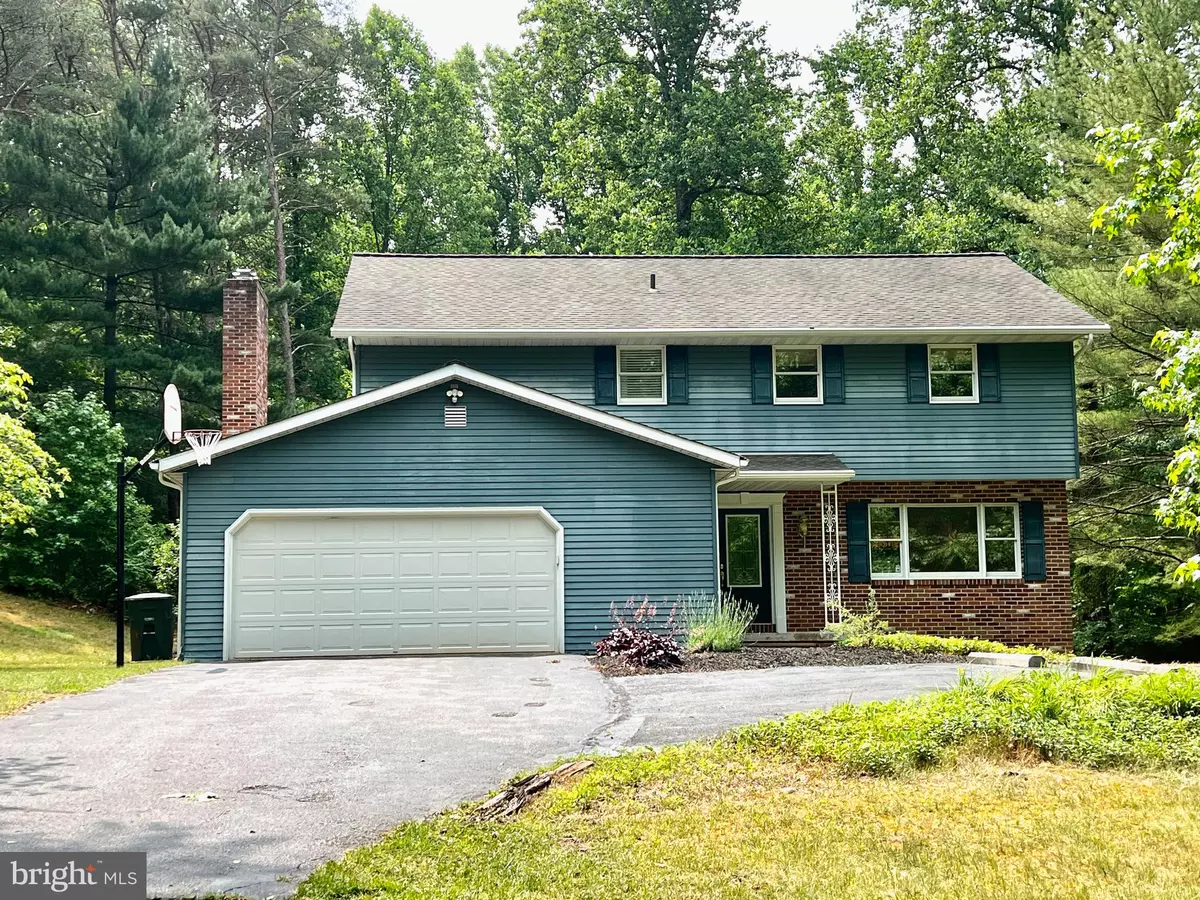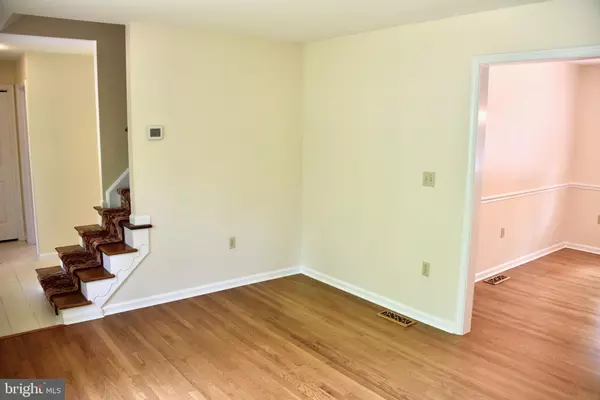$430,000
$435,000
1.1%For more information regarding the value of a property, please contact us for a free consultation.
5 Beds
4 Baths
2,574 SqFt
SOLD DATE : 08/11/2023
Key Details
Sold Price $430,000
Property Type Single Family Home
Sub Type Detached
Listing Status Sold
Purchase Type For Sale
Square Footage 2,574 sqft
Price per Sqft $167
Subdivision Whispering Pines
MLS Listing ID PABK2031268
Sold Date 08/11/23
Style Traditional
Bedrooms 5
Full Baths 3
Half Baths 1
HOA Y/N N
Abv Grd Liv Area 1,988
Originating Board BRIGHT
Year Built 1979
Annual Tax Amount $6,624
Tax Year 2022
Lot Size 2.110 Acres
Acres 2.11
Lot Dimensions 0.00 x 0.00
Property Description
This is the ONE! This 2-Story home is situated on a 2.11 acre lot in the highly sought after Twin Valley Schools! As you enter into the home, you are greeted by a foyer with tiled floors. To your right is the living room that opens up nicely into the home's formal dining room - a great space for those special meals as it looks over the back yard. Next is the updated kitchen with upgraded counters and backsplash, an island, Viking range, pantry, desk, eat in area and more! From here, check out the family room! From the brick, wood burning fireplace to the french doors leading you to the expansive deck, this room is sure to please! Completing the main level is a half bath and oversized 2 car garage! Upstairs you will find a master suite with walk in closet, sitting area and a brand new bath with tiled shower! Rounding out this level are 3 nicely sized bedrooms and a full bath in the hallway. Now head downstairs! This walk out basement is home to the laundry room, a rec room, kitchette, remodeled full bath AND another bedroom/office. Potential for in-laws quarters? You bet! Before you leave, be sure to walk the outside! Beautiful trees and landscaping, a great mix of yard and woodlands, a composite deck, a large shed and an above ground pool with deck! You don't want to miss this one, please call to schedule your showing today! Quick possession possible.
Location
State PA
County Berks
Area Robeson Twp (10273)
Zoning RES
Rooms
Other Rooms Living Room, Dining Room, Primary Bedroom, Sitting Room, Bedroom 2, Bedroom 3, Bedroom 4, Bedroom 5, Kitchen, Family Room, Foyer, Laundry, Recreation Room, Primary Bathroom, Full Bath, Half Bath
Basement Daylight, Partial
Interior
Interior Features Breakfast Area, Carpet, Ceiling Fan(s), Dining Area, Family Room Off Kitchen, Kitchen - Eat-In, Kitchen - Island, Kitchenette, Pantry, Primary Bath(s), Stall Shower, Tub Shower, Upgraded Countertops, Walk-in Closet(s), Water Treat System, Wood Floors
Hot Water Propane
Heating Forced Air
Cooling Central A/C
Fireplaces Number 1
Fireplaces Type Brick, Wood
Fireplace Y
Heat Source Propane - Owned
Laundry Has Laundry, Basement
Exterior
Exterior Feature Deck(s), Porch(es)
Parking Features Garage - Front Entry, Garage Door Opener, Inside Access, Oversized
Garage Spaces 12.0
Pool Above Ground, Heated, Vinyl
Water Access N
Roof Type Pitched,Shingle
Accessibility None
Porch Deck(s), Porch(es)
Attached Garage 2
Total Parking Spaces 12
Garage Y
Building
Story 2
Foundation Permanent
Sewer On Site Septic
Water Well
Architectural Style Traditional
Level or Stories 2
Additional Building Above Grade, Below Grade
New Construction N
Schools
School District Twin Valley
Others
Senior Community No
Tax ID 73-5323-01-36-6519
Ownership Fee Simple
SqFt Source Assessor
Acceptable Financing Cash, Conventional, FHA, VA
Listing Terms Cash, Conventional, FHA, VA
Financing Cash,Conventional,FHA,VA
Special Listing Condition Standard
Read Less Info
Want to know what your home might be worth? Contact us for a FREE valuation!

Our team is ready to help you sell your home for the highest possible price ASAP

Bought with Jeff A Held • BHHS Homesale Realty- Reading Berks







