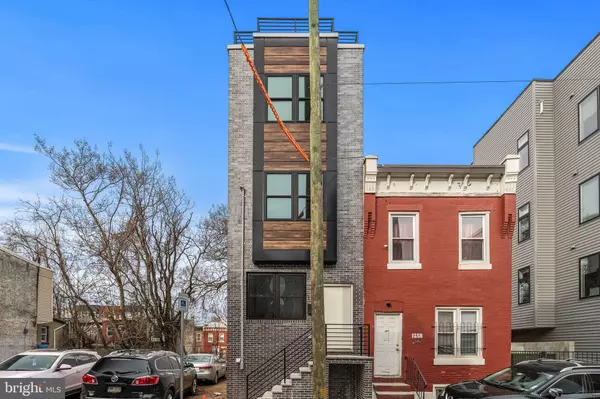$420,000
$449,000
6.5%For more information regarding the value of a property, please contact us for a free consultation.
3 Beds
3 Baths
2,450 SqFt
SOLD DATE : 08/11/2023
Key Details
Sold Price $420,000
Property Type Townhouse
Sub Type End of Row/Townhouse
Listing Status Sold
Purchase Type For Sale
Square Footage 2,450 sqft
Price per Sqft $171
Subdivision Brewerytown
MLS Listing ID PAPH2206952
Sold Date 08/11/23
Style Contemporary
Bedrooms 3
Full Baths 3
HOA Y/N N
Abv Grd Liv Area 1,950
Originating Board BRIGHT
Year Built 2023
Annual Tax Amount $256
Tax Year 2023
Lot Size 795 Sqft
Acres 0.02
Lot Dimensions 14.00 x 57.00
Property Description
Welcome to 1256 N Myrtlewood Street This stunning three-bedroom, three full bath home has it all including a 10 year tax abatement! Seller is willing to give a seller assist to cover all closing costs except down-payment. Enter and discover desirable details throughout, including hardwood flooring, large windows, recessed lighting, along with modern, high end fixtures. The first level offers an open floor plan, perfect for entertaining your guests. The kitchen is equipped with quartz countertops and island, dishwasher, deep sink with gooseneck faucet, French door refrigerator with external water and ice feature, built-in microwave, hardwood flooring, and an abundance of sleek and modern cabinets. Just off of the kitchen, and accessible via the sliding glass door, is a concrete rear yard, perfect for lounging on sunny days! Located on the second floor there are two very sizable bedrooms with ample sized closets, and a hall bathroom with beautiful tile flooring. The third level houses the spacious Master Suite that includes a roomy closet as well as its own bathroom with a large shower with glass doors and tile flooring. Be sure to stop by this level's wet bar before heading up to the full sized roof deck with amazing views! Lastly, head on down to the lower level of the home where there is a full finished basement that can be used as a fourth bedroom, gym, office, in-law suite (just to name a few ideas). The basement also includes its own full bathroom! The Brewerytown neighborhood has easy access to public transportation as well as major roadways. This home is just a few blocks away from stores, eateries, cafes, breweries, and pubs. Do not miss this opportunity! Schedule an appointment today! Seller is also willing to give a seller assist to cover all closing costs except down-payment.
Location
State PA
County Philadelphia
Area 19121 (19121)
Zoning RSA5
Rooms
Basement Fully Finished
Interior
Hot Water Electric
Heating Forced Air
Cooling Central A/C
Heat Source Natural Gas
Exterior
Water Access N
Accessibility None
Garage N
Building
Story 3
Foundation Concrete Perimeter
Sewer Public Sewer
Water Public
Architectural Style Contemporary
Level or Stories 3
Additional Building Above Grade, Below Grade
New Construction Y
Schools
School District The School District Of Philadelphia
Others
Senior Community No
Tax ID 292273600
Ownership Fee Simple
SqFt Source Assessor
Special Listing Condition Standard
Read Less Info
Want to know what your home might be worth? Contact us for a FREE valuation!

Our team is ready to help you sell your home for the highest possible price ASAP

Bought with Sze Wai Kwong • Central Realty Group LLC







