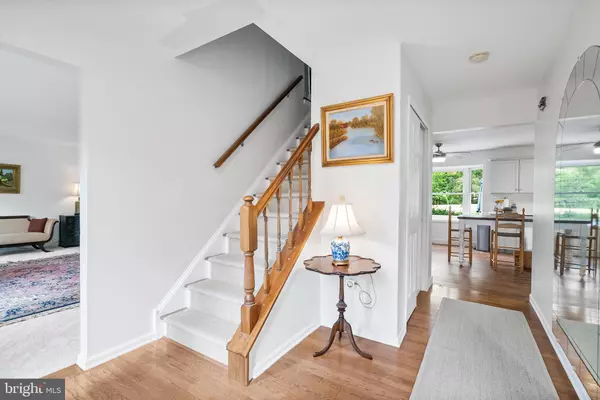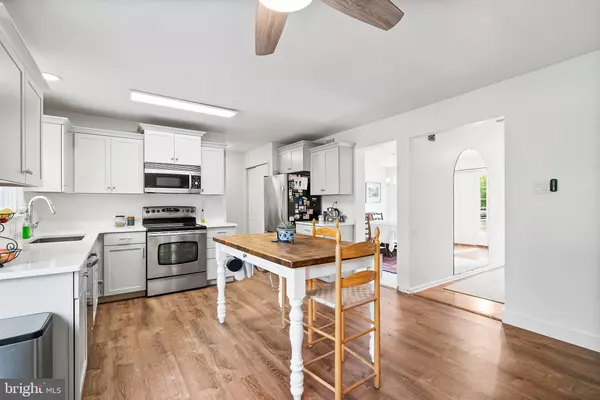$705,000
$725,000
2.8%For more information regarding the value of a property, please contact us for a free consultation.
4 Beds
3 Baths
3,200 SqFt
SOLD DATE : 08/17/2023
Key Details
Sold Price $705,000
Property Type Single Family Home
Sub Type Detached
Listing Status Sold
Purchase Type For Sale
Square Footage 3,200 sqft
Price per Sqft $220
Subdivision Ironbridge Est
MLS Listing ID PAMC2072362
Sold Date 08/17/23
Style Colonial
Bedrooms 4
Full Baths 2
Half Baths 1
HOA Y/N N
Abv Grd Liv Area 3,200
Originating Board BRIGHT
Year Built 1989
Annual Tax Amount $8,832
Tax Year 2022
Lot Size 0.689 Acres
Acres 0.69
Lot Dimensions 126.00 x 0.00
Property Description
Don't miss this large four-bedroom colonial in desirable Ironbridge Estates. This lovingly maintained home boasts hardwood floors and a functional floorplan including formal living & dining rooms, a cozy family room with a fireplace, and an upgraded Eat-In Kitchen with stainless steel appliances and eating area with a bay window overlooking the rear deck and expansive yard. Also on the main floor, the converted garage makes for a very large walk-out bonus space that would be the perfect home office, gym, guest suite or whatever fits your needs. The upstairs offers four large bedrooms and two full upgraded bathrooms. The Primary Bedroom Suite is very spacious and is completed by luxurious ensuite bathroom with dual vanities, glass enclosed shower, separate soaking tub and walk-in closet. If you've been searching for a spacious home in a desirable, established neighborhood, look no further! Schedule your showing today.
Location
State PA
County Montgomery
Area Skippack Twp (10651)
Zoning RESIDENTIAL
Rooms
Basement Full
Interior
Interior Features Kitchen - Eat-In
Hot Water Natural Gas
Heating Forced Air
Cooling Central A/C
Fireplaces Number 1
Fireplace Y
Heat Source Natural Gas
Exterior
Water Access N
Roof Type Shingle,Pitched
Accessibility None
Garage N
Building
Story 2
Foundation Concrete Perimeter
Sewer Public Sewer
Water Public
Architectural Style Colonial
Level or Stories 2
Additional Building Above Grade, Below Grade
New Construction N
Schools
School District Perkiomen Valley
Others
Senior Community No
Tax ID 51-00-02101-224
Ownership Fee Simple
SqFt Source Assessor
Acceptable Financing Cash, Conventional, FHA, VA
Listing Terms Cash, Conventional, FHA, VA
Financing Cash,Conventional,FHA,VA
Special Listing Condition Standard
Read Less Info
Want to know what your home might be worth? Contact us for a FREE valuation!

Our team is ready to help you sell your home for the highest possible price ASAP

Bought with Jessica Rachel Madden • Better Homes and Gardens Real Estate Phoenixville







