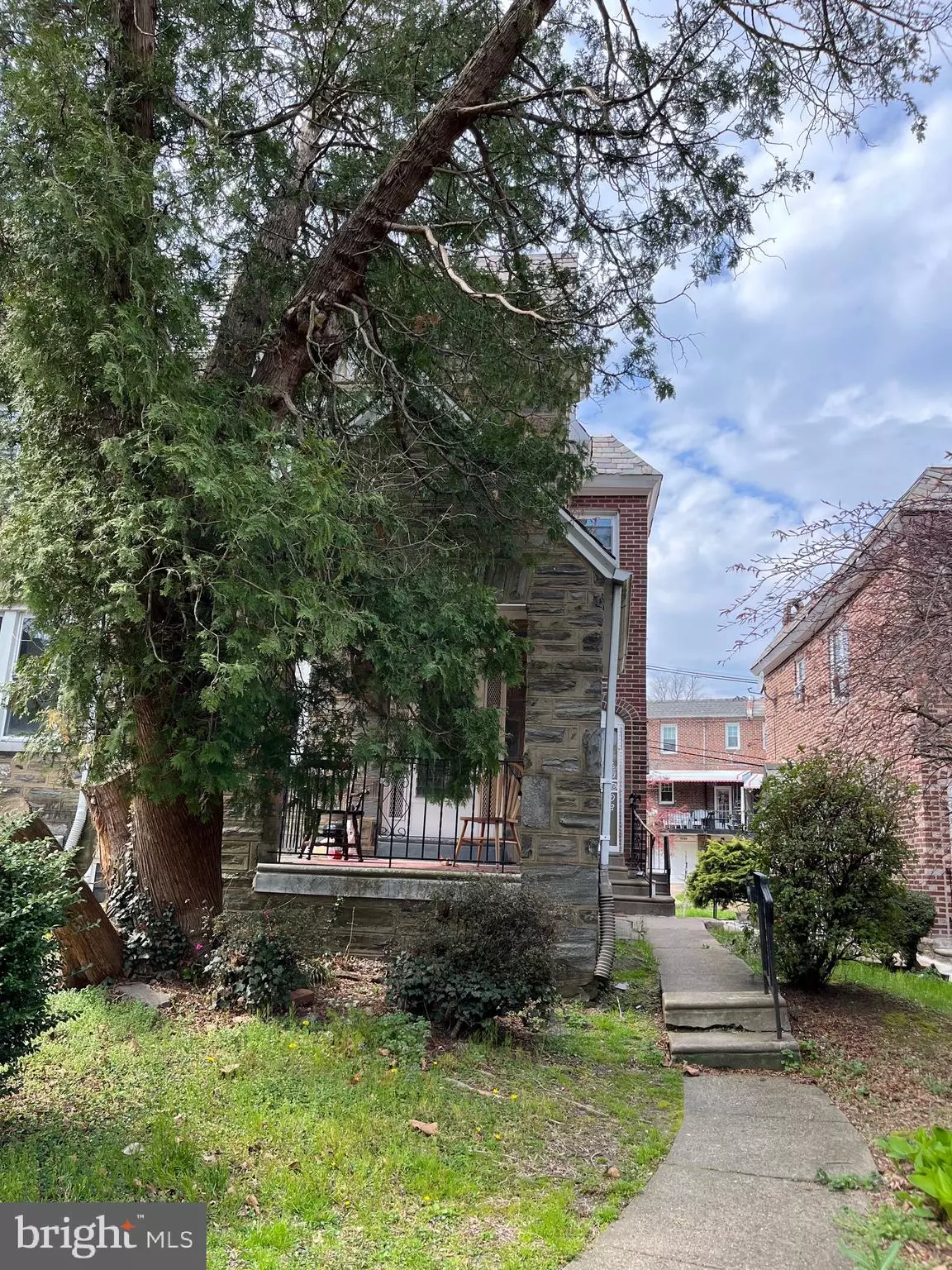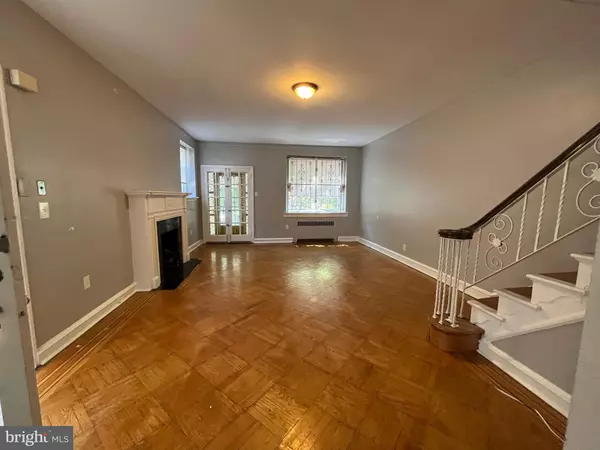$269,500
$275,000
2.0%For more information regarding the value of a property, please contact us for a free consultation.
4 Beds
3 Baths
1,918 SqFt
SOLD DATE : 08/18/2023
Key Details
Sold Price $269,500
Property Type Single Family Home
Sub Type Twin/Semi-Detached
Listing Status Sold
Purchase Type For Sale
Square Footage 1,918 sqft
Price per Sqft $140
Subdivision Wynnefield
MLS Listing ID PAPH2222004
Sold Date 08/18/23
Style Colonial
Bedrooms 4
Full Baths 2
Half Baths 1
HOA Y/N N
Abv Grd Liv Area 1,918
Originating Board BRIGHT
Year Built 1925
Annual Tax Amount $2,684
Tax Year 2023
Lot Size 3,607 Sqft
Acres 0.08
Lot Dimensions 27.00 x 134.00
Property Description
***PROPERTY IS LOCATED WITHIN THE CENSUS TRACT, ASK ME ABOUT SPECIAL FINANCING OF UP TO 100% AND HOW TO GET YOUR CLOSING COSTS PAID!!!*** Welcome to Wynnefield!! This beautiful tree-lined street is one of the most sought after blocks in the area! This 4 bedroom, 2 1/2 bath home is eagerly awaiting a new owner. The bones of this home are in tact and just it just needs a few upgrades t meet your modern day needs. The original hardwood floors are in good shape, with parquet adorning the 1st level. Some other original features include the living fireplace, french doors leading to front cozy patio. Just off of the dining room is an extra-large kitchen that can easily be remodeled, but the space is there! There is a 3-season enclosed rear porch that is great to just sit and relax. The basement is finished with a half bath, laundry and exits to the rear or the attached garage. The seller has updated the electrical panel, the windows are all capped and the bricks and pointing are in really good condition. The property also has a nicely-sized rear yard and a driveway for 3 cars. The property comes with a 1-Year Home Warranty!
Location
State PA
County Philadelphia
Area 19131 (19131)
Zoning RESIDENTIAL
Rooms
Other Rooms Living Room, Dining Room, Primary Bedroom, Bedroom 2, Kitchen, Family Room, Bedroom 1, Other
Basement Daylight, Partial
Interior
Interior Features Primary Bath(s), Kitchen - Island, Butlers Pantry, Stall Shower, Kitchen - Eat-In
Hot Water Natural Gas
Heating Radiator
Cooling None
Flooring Tile/Brick, Hardwood
Fireplaces Number 1
Equipment Cooktop, Oven - Wall, Oven - Self Cleaning, Dishwasher
Fireplace Y
Appliance Cooktop, Oven - Wall, Oven - Self Cleaning, Dishwasher
Heat Source Natural Gas
Laundry Basement
Exterior
Exterior Feature Porch(es), Enclosed, Deck(s)
Parking Features Garage - Rear Entry
Garage Spaces 1.0
Utilities Available Cable TV
Water Access N
Roof Type Slate
Accessibility None
Porch Porch(es), Enclosed, Deck(s)
Attached Garage 1
Total Parking Spaces 1
Garage Y
Building
Story 2
Foundation Brick/Mortar
Sewer Public Sewer
Water Public
Architectural Style Colonial
Level or Stories 2
Additional Building Above Grade, Below Grade
Structure Type 9'+ Ceilings
New Construction N
Schools
School District The School District Of Philadelphia
Others
Senior Community No
Tax ID 522179600
Ownership Fee Simple
SqFt Source Assessor
Acceptable Financing Conventional, VA, FHA 203(b)
Listing Terms Conventional, VA, FHA 203(b)
Financing Conventional,VA,FHA 203(b)
Special Listing Condition Standard
Read Less Info
Want to know what your home might be worth? Contact us for a FREE valuation!

Our team is ready to help you sell your home for the highest possible price ASAP

Bought with Sam Shepherd • Weichert Realtors







