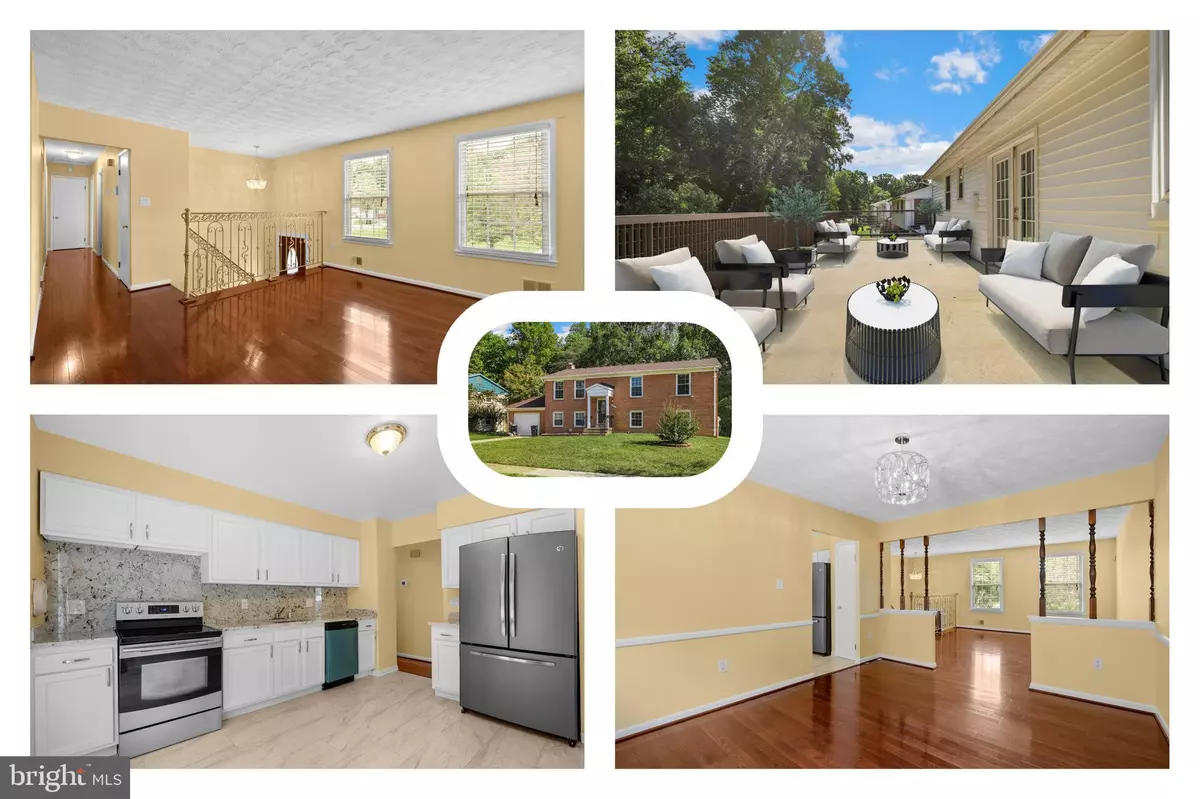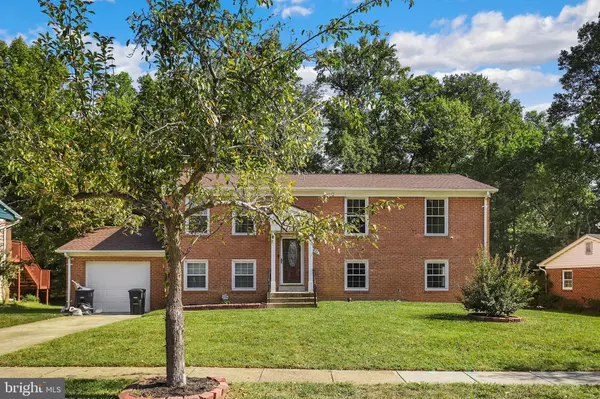$475,000
$475,000
For more information regarding the value of a property, please contact us for a free consultation.
3 Beds
3 Baths
1,232 SqFt
SOLD DATE : 08/21/2023
Key Details
Sold Price $475,000
Property Type Single Family Home
Sub Type Detached
Listing Status Sold
Purchase Type For Sale
Square Footage 1,232 sqft
Price per Sqft $385
Subdivision Dangerfield Manor
MLS Listing ID MDPG2076552
Sold Date 08/21/23
Style Split Foyer
Bedrooms 3
Full Baths 3
HOA Y/N N
Abv Grd Liv Area 1,232
Originating Board BRIGHT
Year Built 1976
Annual Tax Amount $4,580
Tax Year 2022
Lot Size 0.483 Acres
Acres 0.48
Property Description
Welcome to your dream home! This all brick 3 bedroom, 3 bath house sits in a peaceful neighborhood that's both relaxing and convenient. Recently updated, the kitchen, basement, bathrooms, and garage make this home turn-key ready with new stove, refrigerator, light fixtures and wood floors on main level. Step outside onto the large concrete deck with steel railings for outdoor entertaining. The lower level rec room has a wood-burning fireplace, new flooring, and opens up to a large covered patio with a beautiful wooded backyard. The landscaping is well-maintained, adding a touch of nature. Enjoy local attractions like Rosaryville State Park and National Harbor, along withr endless shopping and dining options. Commuting is easy with access to routes such as 5 and the Capital Beltway. Close to Andrews AFB, schools, Branch Ave Metro Station, and quick access to DC, MD, & VA.
Location
State MD
County Prince Georges
Zoning RR
Rooms
Other Rooms Living Room, Dining Room, Primary Bedroom, Bedroom 2, Bedroom 3, Kitchen, Foyer, Recreation Room, Utility Room, Primary Bathroom, Full Bath
Basement Other
Main Level Bedrooms 3
Interior
Interior Features Carpet, Window Treatments, Ceiling Fan(s), Chair Railings, Combination Dining/Living, Primary Bath(s), Recessed Lighting, Stall Shower, Tub Shower, Upgraded Countertops
Hot Water Electric
Heating Central
Cooling Central A/C
Flooring Carpet
Fireplaces Number 1
Fireplaces Type Brick
Equipment Dishwasher, Disposal, Dryer, Extra Refrigerator/Freezer, Humidifier, Refrigerator, Stove, Washer
Fireplace Y
Window Features Screens
Appliance Dishwasher, Disposal, Dryer, Extra Refrigerator/Freezer, Humidifier, Refrigerator, Stove, Washer
Heat Source Oil
Laundry Lower Floor
Exterior
Exterior Feature Patio(s), Deck(s)
Parking Features Garage - Front Entry, Garage Door Opener, Inside Access
Garage Spaces 3.0
Water Access N
Accessibility None
Porch Patio(s), Deck(s)
Attached Garage 1
Total Parking Spaces 3
Garage Y
Building
Story 2
Foundation Slab
Sewer Public Sewer
Water Public
Architectural Style Split Foyer
Level or Stories 2
Additional Building Above Grade, Below Grade
New Construction N
Schools
School District Prince George'S County Public Schools
Others
Senior Community No
Tax ID 17090865386
Ownership Fee Simple
SqFt Source Assessor
Special Listing Condition Standard
Read Less Info
Want to know what your home might be worth? Contact us for a FREE valuation!

Our team is ready to help you sell your home for the highest possible price ASAP

Bought with Zanetta Williams • Samson Properties







