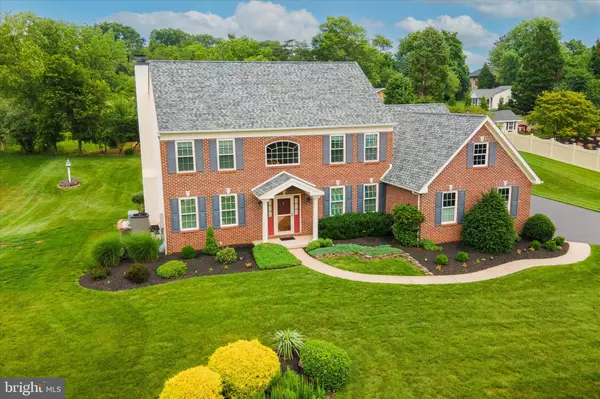$675,000
$750,000
10.0%For more information regarding the value of a property, please contact us for a free consultation.
4 Beds
3 Baths
2,842 SqFt
SOLD DATE : 08/22/2023
Key Details
Sold Price $675,000
Property Type Single Family Home
Sub Type Detached
Listing Status Sold
Purchase Type For Sale
Square Footage 2,842 sqft
Price per Sqft $237
Subdivision Saddlebrook Ests
MLS Listing ID PAMC2075810
Sold Date 08/22/23
Style Colonial
Bedrooms 4
Full Baths 2
Half Baths 1
HOA Y/N N
Abv Grd Liv Area 2,842
Originating Board BRIGHT
Year Built 1997
Annual Tax Amount $10,666
Tax Year 2022
Lot Size 1.002 Acres
Acres 1.0
Lot Dimensions 150.00 x 0.00
Property Description
Welcome to 4175 Saddlebrook Road in Skippack Township! The original owners have cared for and loved this home, however they say it's time to downsize....Located in a close knit, walkable, neighborhood of only 29 homes, this 4 bedroom, 2.5 bath classic brick front colonial sits upon a beautifully manicured 1 acre lot. Upon entry into the 2 story foyer, you'll appreciate the golden oak hardwoods throughout the main level. The dining room has wainscoting and leads to the kitchen, and the living room has chair rail and French doors to the family room. Both living & dining rooms have crown molding. The kitchen & family room are the heart of this home. You'll love cooking and entertaining here. Updates include stainless steel appliances, a large kitchen island with granite counters and tumbled tile backsplash.. There are tons of storage with the double door pantry and 42" cabinets. The bump-out off the kitchen is currently used as a sunroom, however can easily be a breakfast room, overlooking the backyard. The kitchen is open to the family room that has a gas fireplace, and large bright windows.... Completing this level is a powder room and the laundry/mudroom that leads to the 3 car garage with an extension for storage! As you travel the hardwood stairs to the 2nd level, enter the double doors to the massive owner's retreat....There is trayed ceiling, recessed lighting and his and hers walk in closets! Unwind and relax in the sitting area or use it as an office. The possibilities are endless. There are dual vanities, a soaking tub and a walk-in shower in the owner's bath. There are 3 additional sizable bedrooms on this level with amazing closets space! These bedrooms are serviced by a hall bath. The basement is great for storage or you can finish it if you feel you need more living space! The backyard....the backyard. A wonderful paver patio and a beautiful landscaped oasis is yours to enjoy, relax, entertain! The big ticket items have been replaced, newer windows, roof (2018), HVAC (2014) and this home is equipped with a whole house generator......This gem is located in the desirable Perkiomen Valley SD, minutes away from shopping and restaurants in Skippack Village or Providence Towne Center, the Perkiomen Trail and Palmer Park! Schedule your showing today!!!
Location
State PA
County Montgomery
Area Skippack Twp (10651)
Zoning R1
Rooms
Other Rooms Living Room, Dining Room, Primary Bedroom, Sitting Room, Bedroom 2, Bedroom 3, Bedroom 4, Kitchen, Family Room, Breakfast Room, Laundry, Bathroom 2, Primary Bathroom, Half Bath
Basement Unfinished
Interior
Interior Features Chair Railings, Crown Moldings, Family Room Off Kitchen, Formal/Separate Dining Room, Kitchen - Eat-In, Kitchen - Island, Recessed Lighting, Soaking Tub, Skylight(s)
Hot Water Natural Gas
Cooling Central A/C
Fireplaces Number 1
Fireplaces Type Gas/Propane
Equipment Dishwasher, Built-In Microwave, Dryer, Freezer, Oven - Self Cleaning, Refrigerator, Stove, Washer, Water Heater
Fireplace Y
Appliance Dishwasher, Built-In Microwave, Dryer, Freezer, Oven - Self Cleaning, Refrigerator, Stove, Washer, Water Heater
Heat Source Natural Gas
Laundry Main Floor
Exterior
Exterior Feature Patio(s)
Parking Features Garage - Side Entry, Inside Access, Oversized, Additional Storage Area
Garage Spaces 7.0
Water Access N
Accessibility None
Porch Patio(s)
Attached Garage 3
Total Parking Spaces 7
Garage Y
Building
Story 2
Foundation Concrete Perimeter
Sewer Public Sewer
Water Public
Architectural Style Colonial
Level or Stories 2
Additional Building Above Grade, Below Grade
New Construction N
Schools
Elementary Schools Skippack
Middle Schools Perkiomen Valley Middle School East
High Schools Perkiomen Valley
School District Perkiomen Valley
Others
Senior Community No
Tax ID 51-00-02404-002
Ownership Fee Simple
SqFt Source Assessor
Security Features Electric Alarm
Acceptable Financing Cash, Conventional, FHA, VA
Listing Terms Cash, Conventional, FHA, VA
Financing Cash,Conventional,FHA,VA
Special Listing Condition Standard
Read Less Info
Want to know what your home might be worth? Contact us for a FREE valuation!

Our team is ready to help you sell your home for the highest possible price ASAP

Bought with John Boguslaw • EXP Realty, LLC







