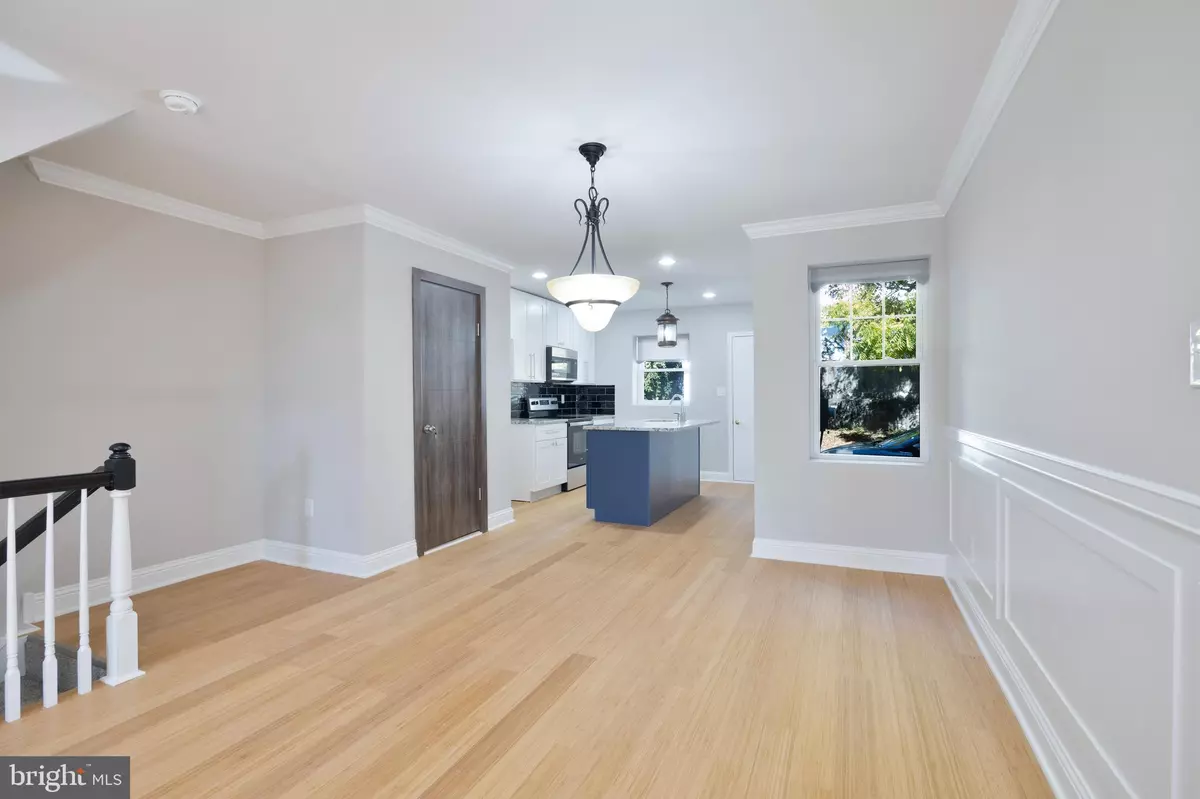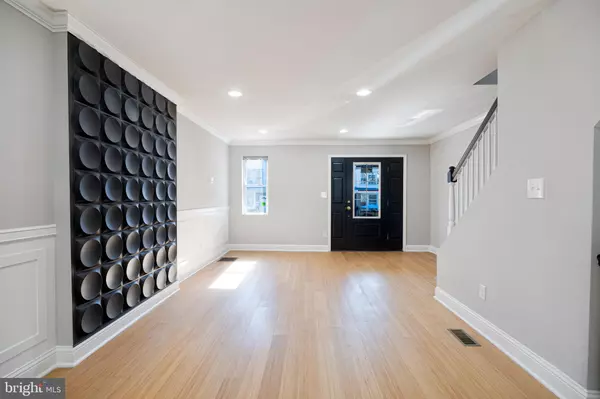$299,900
$299,900
For more information regarding the value of a property, please contact us for a free consultation.
3 Beds
3 Baths
1,500 SqFt
SOLD DATE : 09/01/2023
Key Details
Sold Price $299,900
Property Type Townhouse
Sub Type Interior Row/Townhouse
Listing Status Sold
Purchase Type For Sale
Square Footage 1,500 sqft
Price per Sqft $199
Subdivision Wynnefield
MLS Listing ID PAPH2170312
Sold Date 09/01/23
Style Traditional
Bedrooms 3
Full Baths 2
Half Baths 1
HOA Y/N N
Abv Grd Liv Area 1,500
Originating Board BRIGHT
Year Built 1925
Annual Tax Amount $1,021
Tax Year 2023
Lot Size 1,498 Sqft
Acres 0.03
Lot Dimensions 16.00 x 94.00
Property Description
Ask us how! 100% financing and No Mortgage Insurance! See virtual tour! You'll love this completely renovated gem located in the heart of historic Wynnefiled, just blocks from City Line Ave and Saint Joseph's University. You'll love this top-notch renovation which offers modern design, ultimate comfort, and tons of natural sunlight! Look at the accent wall, chic kitchen, and truly unique imported doors and tiles! You're guaranteed to fall in love with this home which boasts 3 generous bedrooms, 2 full brand new baths , convenient guest powder room, finished basement with laundry area, and a beautiful oversized open layout living room. The kitchen will entertain and blow your guests away! Notice the brand-new flooring throughout, designer colors, beautiful trimwork, all new fixtures, stunning tile and backsplash, designer vanities, granite counters, and brand-new stainless steel appliances! You'll love the finished basement with plenty of room for storage, gym, or entertainment area. Brand new central HVAC system and efficient water heater! Also, don't overlook the detached separate garage! Perfect location minutes to City Line Ave, Penn, Drexel, University City, and Center City! You'll absolutely love this home! Disclosure: Before being sold, all properties are under active video and audio surveillance with active monitoring.
Location
State PA
County Philadelphia
Area 19131 (19131)
Zoning RSA5
Rooms
Basement Other
Interior
Hot Water Electric
Heating Heat Pump - Electric BackUp
Cooling Central A/C
Heat Source None
Exterior
Parking Features Garage - Rear Entry
Garage Spaces 1.0
Water Access N
Accessibility None
Total Parking Spaces 1
Garage Y
Building
Story 3
Foundation Other
Sewer Public Sewer
Water Public
Architectural Style Traditional
Level or Stories 3
Additional Building Above Grade, Below Grade
New Construction N
Schools
Elementary Schools Samuel Gompers School
Middle Schools Samuel Gompers School
High Schools Overbrook
School District The School District Of Philadelphia
Others
Senior Community No
Tax ID 522158500
Ownership Fee Simple
SqFt Source Assessor
Horse Property N
Special Listing Condition Standard
Read Less Info
Want to know what your home might be worth? Contact us for a FREE valuation!

Our team is ready to help you sell your home for the highest possible price ASAP

Bought with Rachel F Shaw • Elfant Wissahickon Realtors







