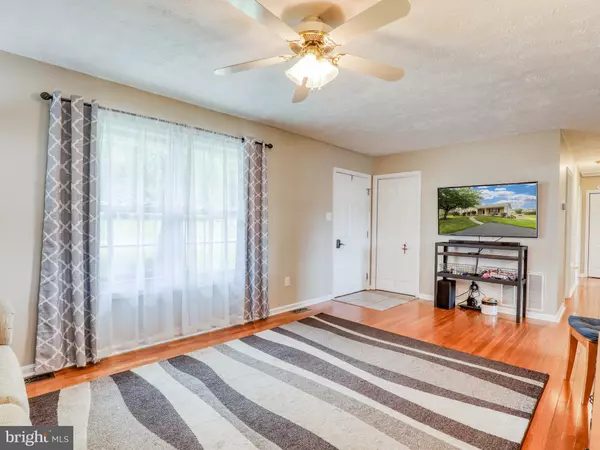$442,900
$430,000
3.0%For more information regarding the value of a property, please contact us for a free consultation.
4 Beds
3 Baths
2,400 SqFt
SOLD DATE : 08/29/2023
Key Details
Sold Price $442,900
Property Type Single Family Home
Sub Type Detached
Listing Status Sold
Purchase Type For Sale
Square Footage 2,400 sqft
Price per Sqft $184
Subdivision Bufflick Heights
MLS Listing ID VAFV2013616
Sold Date 08/29/23
Style Ranch/Rambler
Bedrooms 4
Full Baths 3
HOA Y/N N
Abv Grd Liv Area 1,200
Originating Board BRIGHT
Year Built 1998
Annual Tax Amount $1,377
Tax Year 2022
Lot Size 0.520 Acres
Acres 0.52
Property Description
Welcome to this charming home that perfectly combines comfort and functionality. Boasting four spacious bedrooms and three well-appointed bathrooms, this home will provide ample space for you and your guests. The fully finished walk-out basement offers additional living and entertainment areas, allowing for endless possibilities and flexibility. Outside, you'll find an oversized detached four-car garage, providing plenty of room for vehicles, storage, and hobbies. New kitchen countertops and carpet to be installed by 7/29. With no homeowner's association, you have the freedom to customize and enjoy your property without HOA restrictions. Conveniently located near commuter routes, you'll have easy access to work and leisure destinations. Plus, the proximity to shopping centers ensures that daily essentials and retail therapy are just moments away. This ranch-style gem offers the perfect blend of comfort, convenience, and style, making it an ideal place to call home.
Location
State VA
County Frederick
Zoning RP
Rooms
Other Rooms Living Room, Bedroom 2, Bedroom 3, Kitchen, Basement, Bedroom 1, Bathroom 1, Bathroom 2
Basement Fully Finished
Main Level Bedrooms 3
Interior
Interior Features Carpet, Ceiling Fan(s), Kitchen - Eat-In, Wood Floors
Hot Water Electric
Heating Forced Air
Cooling Central A/C
Equipment Dishwasher, Refrigerator, Stove, Built-In Microwave, Icemaker
Appliance Dishwasher, Refrigerator, Stove, Built-In Microwave, Icemaker
Heat Source Natural Gas
Exterior
Parking Features Oversized
Garage Spaces 4.0
Water Access N
Accessibility None
Total Parking Spaces 4
Garage Y
Building
Story 2
Foundation Concrete Perimeter
Sewer Public Sewer
Water Public
Architectural Style Ranch/Rambler
Level or Stories 2
Additional Building Above Grade, Below Grade
New Construction N
Schools
School District Frederick County Public Schools
Others
Senior Community No
Tax ID 64C 2 26
Ownership Fee Simple
SqFt Source Estimated
Special Listing Condition Standard
Read Less Info
Want to know what your home might be worth? Contact us for a FREE valuation!

Our team is ready to help you sell your home for the highest possible price ASAP

Bought with Brenda M Brown • ERA Oakcrest Realty, Inc.
GET MORE INFORMATION








