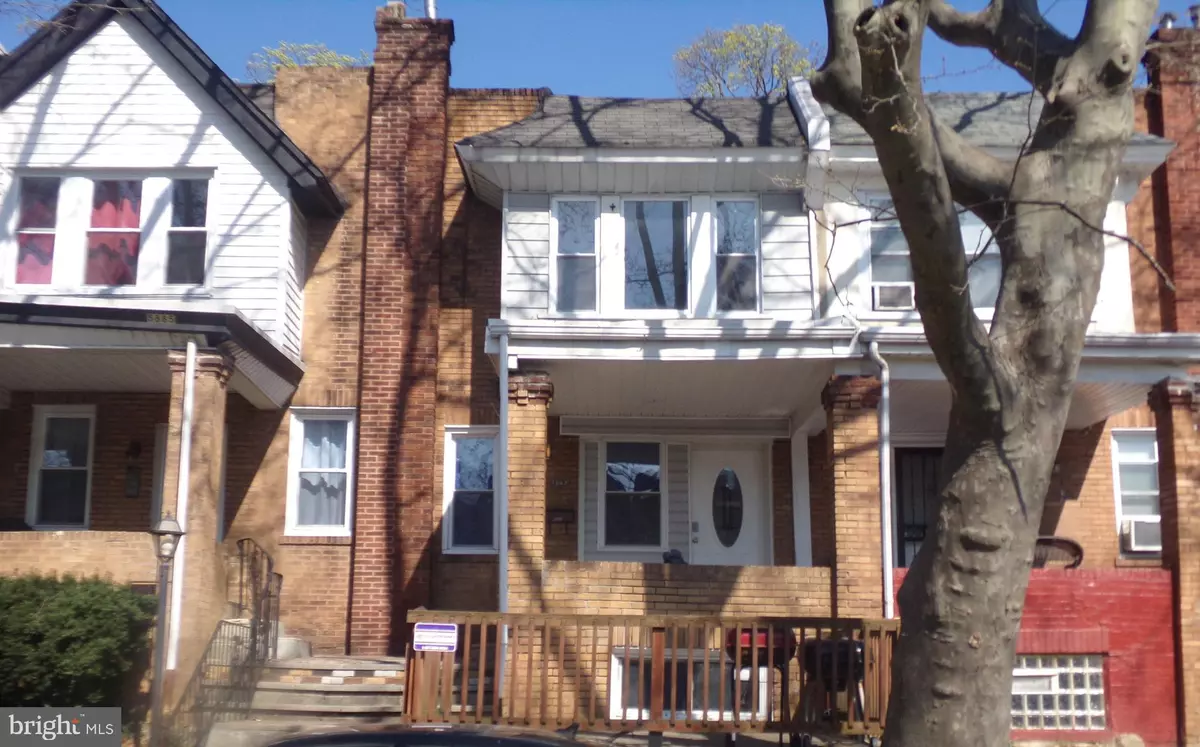$173,500
$175,000
0.9%For more information regarding the value of a property, please contact us for a free consultation.
3 Beds
2 Baths
1,124 SqFt
SOLD DATE : 09/15/2023
Key Details
Sold Price $173,500
Property Type Townhouse
Sub Type Interior Row/Townhouse
Listing Status Sold
Purchase Type For Sale
Square Footage 1,124 sqft
Price per Sqft $154
Subdivision Wynnefield
MLS Listing ID PAPH2260234
Sold Date 09/15/23
Style Straight Thru
Bedrooms 3
Full Baths 1
Half Baths 1
HOA Y/N N
Abv Grd Liv Area 1,124
Originating Board BRIGHT
Year Built 1925
Annual Tax Amount $1,858
Tax Year 2020
Lot Size 1,628 Sqft
Acres 0.04
Lot Dimensions 16.00 x 101.72
Property Description
Introducing a charming home nestled in the heart of desirable Wynnefield, awaiting your personal touch and minor TLC. This three-bedroom, 1.5-bathroom gem combines character, convenience, and an inviting atmosphere that is sure to make you feel right at home.
The spacious layout boasts a wide-open design, allowing for seamless flow and endless possibilities for customization. As you step inside, you'll be greeted by an abundance of natural light cascading through windows, creating a warm and welcoming ambiance throughout the entire property.
The central air conditioning system ensures year-round comfort, providing optimal temperature control for both hot summers and chilly winters. The relaxing living spaces are perfect for unwinding after a long day, whether you choose to cozy up on the sofa or retreat to the peacefulness of the tree-lined street just beyond your doorstep.
Offering convenience and functionality, this home includes a generous 1.5 bathroom setup, featuring a spacious and beautifully tiled hall bath. The sleek design elements create a spa-like atmosphere, inviting you to indulge in a peaceful oasis within your own home.
Additionally, a one-car detached garage provides ample storage space and parking, adding an extra touch of convenience to your daily routine.
Don't miss the chance to transform this well-loved home into your dream haven. With its desirable location, close-knit community, and endless potential, this property is a blank canvas awaiting your personal touch. This home is being sold as-is, but it's definitely in move in condition. Schedule a visit today and discover the charm and possibilities this delightful home has to offer!
Location
State PA
County Philadelphia
Area 19131 (19131)
Zoning RSA5
Rooms
Basement Full, Unfinished
Interior
Interior Features Carpet, Ceiling Fan(s), Floor Plan - Open, Formal/Separate Dining Room, Recessed Lighting
Hot Water Natural Gas
Heating Forced Air
Cooling Central A/C
Flooring Carpet, Ceramic Tile, Laminated
Heat Source Natural Gas
Exterior
Exterior Feature Patio(s)
Parking Features Garage - Rear Entry
Garage Spaces 2.0
Utilities Available Cable TV Available, Phone Available
Water Access N
Accessibility None
Porch Patio(s)
Total Parking Spaces 2
Garage Y
Building
Lot Description Level
Story 2
Foundation Stone
Sewer Public Sewer
Water Public
Architectural Style Straight Thru
Level or Stories 2
Additional Building Above Grade, Below Grade
New Construction N
Schools
School District The School District Of Philadelphia
Others
Pets Allowed N
Senior Community No
Tax ID 522161200
Ownership Fee Simple
SqFt Source Estimated
Acceptable Financing Cash, Conventional, FHA 203(k)
Listing Terms Cash, Conventional, FHA 203(k)
Financing Cash,Conventional,FHA 203(k)
Special Listing Condition Standard
Read Less Info
Want to know what your home might be worth? Contact us for a FREE valuation!

Our team is ready to help you sell your home for the highest possible price ASAP

Bought with Katjya Pollard • Keller Williams Philadelphia







