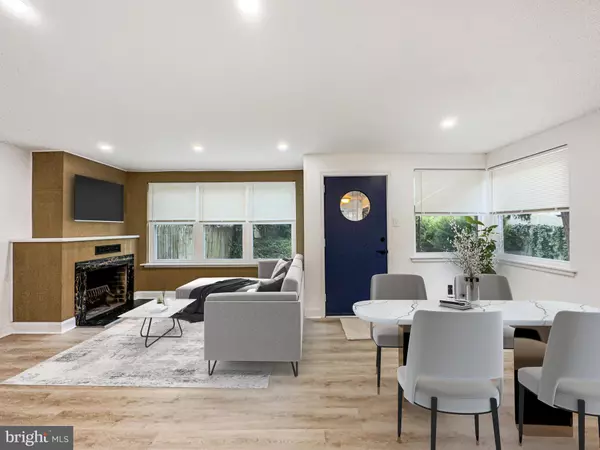$355,000
$349,900
1.5%For more information regarding the value of a property, please contact us for a free consultation.
3 Beds
3 Baths
2,238 SqFt
SOLD DATE : 09/19/2023
Key Details
Sold Price $355,000
Property Type Single Family Home
Sub Type Twin/Semi-Detached
Listing Status Sold
Purchase Type For Sale
Square Footage 2,238 sqft
Price per Sqft $158
Subdivision East Mt Airy
MLS Listing ID PAPH2267770
Sold Date 09/19/23
Style Traditional
Bedrooms 3
Full Baths 2
Half Baths 1
HOA Y/N N
Abv Grd Liv Area 1,738
Originating Board BRIGHT
Year Built 1950
Annual Tax Amount $3,731
Tax Year 2023
Lot Size 3,159 Sqft
Acres 0.07
Lot Dimensions 33.00 x 96.00
Property Description
Remodeled twin in great section. New roof with 2 new skylights, New 2.5 baths, All new windows, Neutral paint throughout, 2nd floor new carpet, 1st floor 100 % waterproof laminated floor, Basement ceramic tile, New HVAC system with all new ductwork, New kitchen with all new stainless steel appliances, New Asphalt driveway, New Garage door, wood fire place in living room. New concrete sidewalks and steps, Glass block windows in basement , Outside entrance to basement. MOVE IN READY. Professional Photos are coming tomorrow.
Location
State PA
County Philadelphia
Area 19150 (19150)
Zoning RSA3
Direction East
Rooms
Other Rooms Bedroom 1, Additional Bedroom
Basement Fully Finished
Interior
Hot Water Natural Gas
Heating Forced Air
Cooling Central A/C
Flooring Carpet, Laminate Plank
Fireplaces Number 1
Fireplaces Type Brick
Equipment Built-In Microwave, Dishwasher, Disposal, Oven/Range - Gas, Refrigerator
Furnishings No
Fireplace Y
Appliance Built-In Microwave, Dishwasher, Disposal, Oven/Range - Gas, Refrigerator
Heat Source Natural Gas
Laundry Basement
Exterior
Parking Features Additional Storage Area, Garage - Front Entry
Garage Spaces 2.0
Water Access N
Roof Type Flat,Rubber,Shingle
Accessibility 2+ Access Exits
Attached Garage 1
Total Parking Spaces 2
Garage Y
Building
Lot Description Front Yard, Rear Yard
Story 2
Foundation Concrete Perimeter
Sewer Public Sewer
Water Public
Architectural Style Traditional
Level or Stories 2
Additional Building Above Grade, Below Grade
Structure Type Dry Wall,Brick
New Construction N
Schools
School District The School District Of Philadelphia
Others
Pets Allowed Y
Senior Community No
Tax ID 502500400
Ownership Fee Simple
SqFt Source Assessor
Security Features Carbon Monoxide Detector(s),Smoke Detector
Acceptable Financing Cash, Conventional, FHA
Listing Terms Cash, Conventional, FHA
Financing Cash,Conventional,FHA
Special Listing Condition Standard
Pets Allowed No Pet Restrictions
Read Less Info
Want to know what your home might be worth? Contact us for a FREE valuation!

Our team is ready to help you sell your home for the highest possible price ASAP

Bought with Amin Z Beyah • BHHS Fox & Roach-Chestnut Hill







