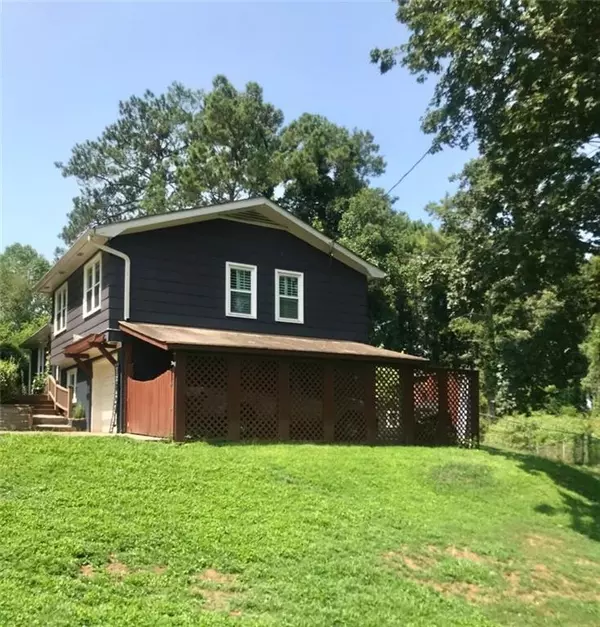$399,400
$410,000
2.6%For more information regarding the value of a property, please contact us for a free consultation.
4 Beds
2 Baths
1,538 SqFt
SOLD DATE : 09/15/2023
Key Details
Sold Price $399,400
Property Type Single Family Home
Sub Type Single Family Residence
Listing Status Sold
Purchase Type For Sale
Square Footage 1,538 sqft
Price per Sqft $259
Subdivision Bonnie Dell
MLS Listing ID 7263905
Sold Date 09/15/23
Style Traditional
Bedrooms 4
Full Baths 2
Construction Status Resale
HOA Y/N No
Originating Board First Multiple Listing Service
Year Built 1966
Annual Tax Amount $951
Tax Year 2022
Lot Size 9,787 Sqft
Acres 0.2247
Property Description
Absolutely Stunning! This split-level Gem has been beautifully designed, with all the special touches to make this a Showhome! Nestled on a corner lot in desirable East Cobb! This one-of-a-kind home is highlighted with hardwood floors, designer light fixtures and tile, custom cabinetry, upgrades throughout! Kitchen features white shaker cabinets, granite countertops, stainless appliances. Did I mention the spacious stone-tiled sunroom that overlooks the private back yard! Bathroom's feature patterned floor tile, stained wood vanity, rainfall showerhead all with contemporary accents! Downstairs bathroom features a 72" soaking tub, enclosed by frameless glass doors make it the perfect spot to relax and unwind! The bedroom is highlighted with built-in shelves and custom barnwood ceiling! Laundry room includes sliding door cabinets, pull out pantry, laundry basket storage and penny countertop folding area! The garage features a workshop, sliding wood doors, recycling center and space for extra freezer! The exterior includes brick deck, fenced in yard, large outbuilding, and enclosed carport that doubles as entertainment space! Tankless hot water heater and extra insulation!
Location
State GA
County Cobb
Lake Name None
Rooms
Bedroom Description In-Law Floorplan
Other Rooms Outbuilding
Basement Finished, Finished Bath
Dining Room None
Interior
Interior Features Bookcases
Heating Central, Hot Water, Natural Gas
Cooling Ceiling Fan(s), Central Air
Flooring Hardwood, Stone, Other
Fireplaces Type None
Window Features Insulated Windows
Appliance Dishwasher, Disposal, Gas Cooktop, Gas Oven, Microwave, Refrigerator, Tankless Water Heater
Laundry In Basement, Laundry Room
Exterior
Exterior Feature Private Rear Entry
Parking Features Carport, Garage
Garage Spaces 1.0
Fence Back Yard, Chain Link, Fenced
Pool None
Community Features Near Shopping
Utilities Available Electricity Available, Natural Gas Available, Sewer Available, Water Available
Waterfront Description None
View Other
Roof Type Composition
Street Surface Concrete
Accessibility None
Handicap Access None
Porch Deck
Total Parking Spaces 2
Private Pool false
Building
Lot Description Corner Lot
Story Multi/Split
Foundation Brick/Mortar
Sewer Public Sewer
Water Public
Architectural Style Traditional
Level or Stories Multi/Split
Structure Type Brick Front, Other
New Construction No
Construction Status Resale
Schools
Elementary Schools Lockheed
Middle Schools Marietta
High Schools Marietta
Others
Senior Community no
Restrictions false
Tax ID 16106700070
Ownership Fee Simple
Financing no
Special Listing Condition None
Read Less Info
Want to know what your home might be worth? Contact us for a FREE valuation!

Our team is ready to help you sell your home for the highest possible price ASAP

Bought with Ayres Realty Company







