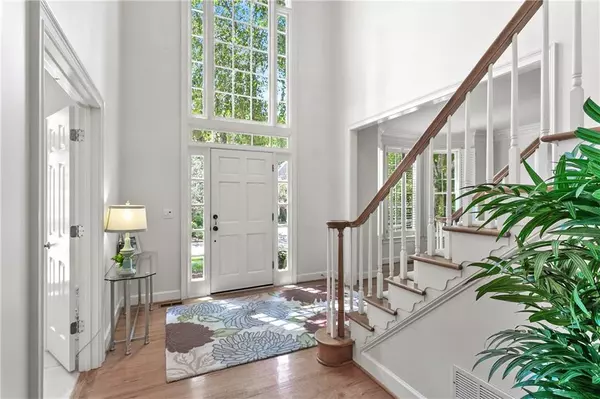$845,000
$820,000
3.0%For more information regarding the value of a property, please contact us for a free consultation.
6 Beds
4 Baths
4,509 SqFt
SOLD DATE : 09/19/2023
Key Details
Sold Price $845,000
Property Type Single Family Home
Sub Type Single Family Residence
Listing Status Sold
Purchase Type For Sale
Square Footage 4,509 sqft
Price per Sqft $187
Subdivision Tuxford
MLS Listing ID 7262192
Sold Date 09/19/23
Style Traditional
Bedrooms 6
Full Baths 4
Construction Status Resale
HOA Fees $1,044
HOA Y/N Yes
Originating Board First Multiple Listing Service
Year Built 1991
Annual Tax Amount $4,857
Tax Year 2022
Lot Size 0.340 Acres
Acres 0.34
Property Description
WOW! This is the one you've been waiting for! You will fall in love with this 6 bed, 4 bath, move-in ready 3-sided brick home with loads of natural daylight and a fabulous private, landscaped backyard in the sought-after active swim/tennis community of Tuxford! This home has been meticulously maintained by its owners of 28 years! The spacious main living level offers a keeping room, guest bedroom and full bath, fantastic updated kitchen complete with quartz countertops, gas cooktop & cabinetry galore! The two-story fireside family room features a grand palladium window that perfectly frames your view of the lush, green tree canopy of the backyard! Upstairs, you'll find 3 spacious guest bedrooms, full bath with double vanity and the spacious master bedroom with its spa-like master bath! The walk-out terrace level includes a large fireside multi-purpose space, guest bedroom, newly finished full bath and enormous storage/workshop area! This home offers plenty of outdoor entertaining space, including a covered screened-in porch, large deck on the main living level and an oversized patio, large enough for basketball! Spend hours relaxing in this beautifully landscaped, peaceful private backyard! Tuxford is located just minutes to Downtown Alpharetta, Avalon, Big Creek Greenway & GA-400! Enjoy the convenience of nearby amenities and entertainment options, while still relishing the privacy and serenity that this friendly community offers!
Location
State GA
County Fulton
Lake Name None
Rooms
Bedroom Description Oversized Master, Sitting Room
Other Rooms None
Basement Daylight, Exterior Entry, Finished, Finished Bath, Interior Entry, Walk-Out Access
Main Level Bedrooms 1
Dining Room Separate Dining Room
Interior
Interior Features Cathedral Ceiling(s), Double Vanity, Entrance Foyer 2 Story, Tray Ceiling(s), Walk-In Closet(s)
Heating Forced Air, Natural Gas
Cooling Central Air
Flooring Hardwood
Fireplaces Number 2
Fireplaces Type Basement, Family Room, Gas Log
Window Features Plantation Shutters
Appliance Dishwasher, Electric Oven, Gas Cooktop, Microwave, Refrigerator, Tankless Water Heater
Laundry Laundry Room, Upper Level
Exterior
Exterior Feature Rear Stairs
Parking Features Attached, Garage, Garage Door Opener, Garage Faces Front, Kitchen Level, Level Driveway
Garage Spaces 2.0
Fence Back Yard
Pool None
Community Features Clubhouse, Homeowners Assoc, Playground, Pool, Street Lights, Tennis Court(s)
Utilities Available Cable Available, Electricity Available, Natural Gas Available, Sewer Available, Underground Utilities, Water Available
Waterfront Description None
View Trees/Woods
Roof Type Composition
Street Surface Paved
Accessibility None
Handicap Access None
Porch Covered, Deck, Patio, Rear Porch, Screened
Private Pool false
Building
Lot Description Back Yard, Front Yard, Landscaped, Sprinklers In Front
Story Two
Foundation Slab
Sewer Public Sewer
Water Public
Architectural Style Traditional
Level or Stories Two
Structure Type Brick 3 Sides
New Construction No
Construction Status Resale
Schools
Elementary Schools Ocee
Middle Schools Taylor Road
High Schools Chattahoochee
Others
HOA Fee Include Maintenance Grounds, Swim/Tennis
Senior Community no
Restrictions false
Tax ID 11 017200780329
Special Listing Condition None
Read Less Info
Want to know what your home might be worth? Contact us for a FREE valuation!

Our team is ready to help you sell your home for the highest possible price ASAP

Bought with Choice Realty







