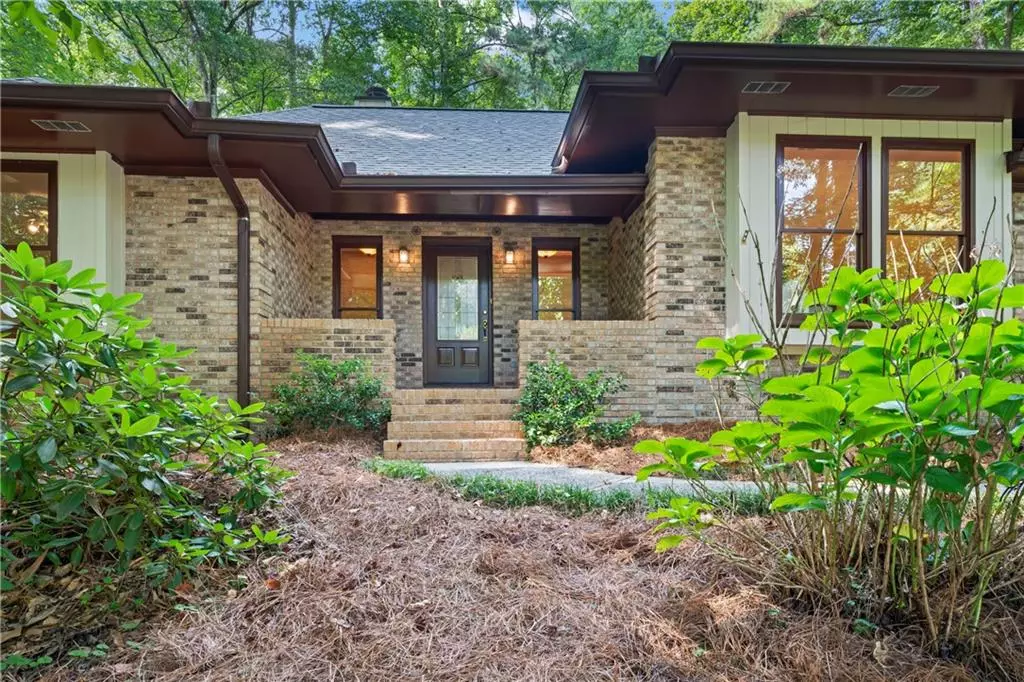$565,000
$569,000
0.7%For more information regarding the value of a property, please contact us for a free consultation.
3 Beds
3 Baths
2,650 SqFt
SOLD DATE : 09/19/2023
Key Details
Sold Price $565,000
Property Type Single Family Home
Sub Type Single Family Residence
Listing Status Sold
Purchase Type For Sale
Square Footage 2,650 sqft
Price per Sqft $213
Subdivision Millridge
MLS Listing ID 7270907
Sold Date 09/19/23
Style Ranch, Traditional
Bedrooms 3
Full Baths 3
Construction Status Updated/Remodeled
HOA Fees $125
HOA Y/N Yes
Originating Board First Multiple Listing Service
Year Built 1981
Annual Tax Amount $1,159
Tax Year 2022
Lot Size 8,908 Sqft
Acres 0.2045
Property Description
Discover your dream home in one of Marietta's most sought-after retreats in the the picturesque Millridge neighborhood. A true gem, 1130 Valley Ridge Ct, a 3-bedroom, 3-bathroom, ranch home boasts a blend of elegance and modern convenience. Leading down the driveway through the setback, wooded lot, enter through the sun-drenched foyer with floor-to-ceiling windows and bespoke, ornamental stained-glass feature. With a large, gourmet kitchen complete with new, walk-in pantry and opening to a bright, spacious living room, the classic floor plan wraps around a relaxing central courtyard that connects the other spaces of the home as natural light spills throughout. Enjoy the comfort of the enormous owner's suite with grand bathroom, full walk-in closet and sliding door access to the inviting courtyard. Updated throughout the home is as serene outside as it is elegant inside with ample bedrooms, a bonus room, and a 2-car garage. Conveniently located near a plethora of amenities, including expansive parks, state-of-the-art fitness centers, shopping, and community pools to cool off in the Georgia heat and benefiting from the proximity to top-rated schools, various recreational centers, golf courses, and a quick commute to all North Atlanta has to offer, don't miss this one-of-a-kind haven in the heart of Marietta today!
Location
State GA
County Cobb
Lake Name None
Rooms
Bedroom Description Master on Main, Oversized Master, Roommate Floor Plan
Other Rooms None
Basement None
Main Level Bedrooms 3
Dining Room Separate Dining Room
Interior
Interior Features Double Vanity, Entrance Foyer, High Ceilings 9 ft Main, High Speed Internet, His and Hers Closets, Walk-In Closet(s)
Heating Central, Forced Air
Cooling Ceiling Fan(s), Central Air
Flooring Brick, Carpet, Ceramic Tile
Fireplaces Number 1
Fireplaces Type Family Room
Window Features Double Pane Windows
Appliance Dishwasher, Double Oven, Dryer, Electric Cooktop, Range Hood, Refrigerator, Washer
Laundry Laundry Room, Main Level
Exterior
Exterior Feature Courtyard, Private Rear Entry, Private Yard, Rain Gutters
Parking Features Driveway, Garage
Garage Spaces 2.0
Fence Back Yard
Pool None
Community Features Lake, Near Schools, Near Shopping, Near Trails/Greenway, Sidewalks, Street Lights
Utilities Available Sewer Available, Underground Utilities, Water Available
Waterfront Description None
View Trees/Woods
Roof Type Shingle
Street Surface Asphalt
Accessibility Accessible Entrance, Accessible Full Bath, Grip-Accessible Features
Handicap Access Accessible Entrance, Accessible Full Bath, Grip-Accessible Features
Porch Front Porch, Patio
Total Parking Spaces 4
Private Pool false
Building
Lot Description Back Yard, Front Yard, Sloped, Wooded
Story One
Foundation Block
Sewer Public Sewer
Water Public
Architectural Style Ranch, Traditional
Level or Stories One
Structure Type Brick Front
New Construction No
Construction Status Updated/Remodeled
Schools
Elementary Schools Brumby
Middle Schools East Cobb
High Schools Wheeler
Others
Senior Community no
Restrictions false
Tax ID 17093600530
Special Listing Condition None
Read Less Info
Want to know what your home might be worth? Contact us for a FREE valuation!

Our team is ready to help you sell your home for the highest possible price ASAP

Bought with Bolst, Inc.







