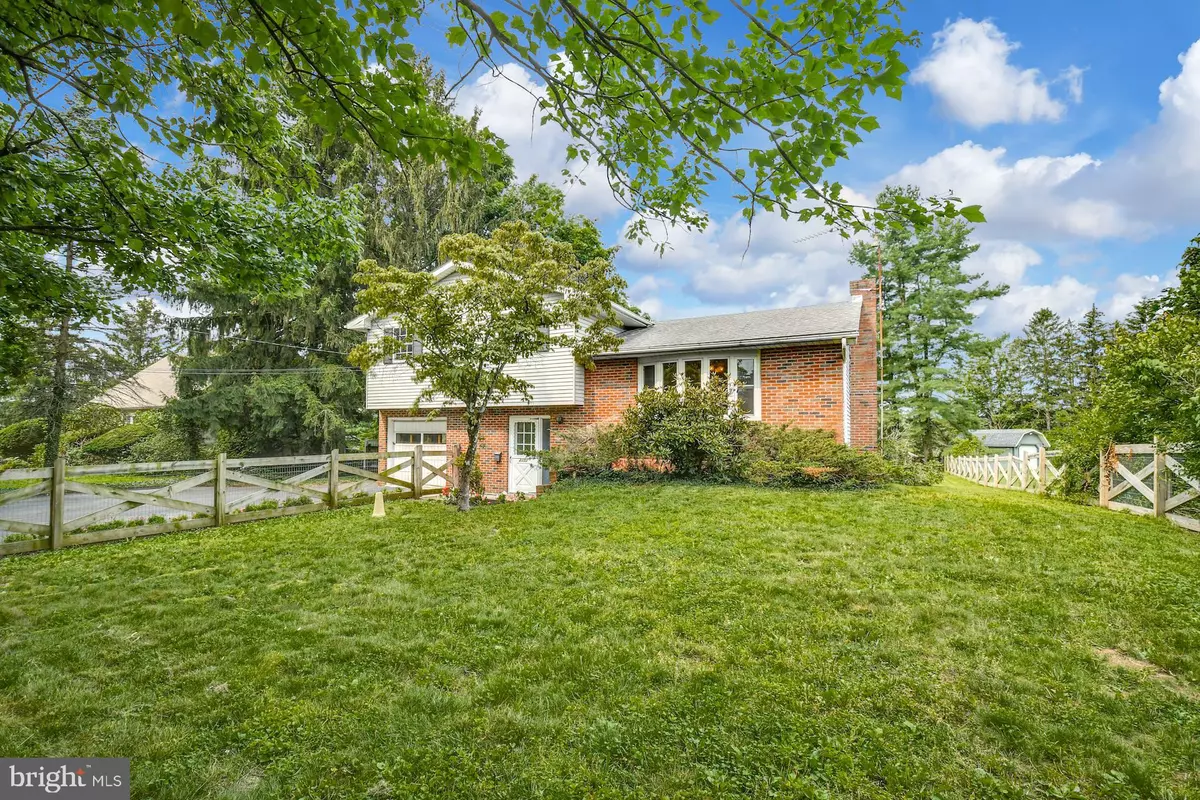$350,000
$350,000
For more information regarding the value of a property, please contact us for a free consultation.
3 Beds
2 Baths
1,839 SqFt
SOLD DATE : 09/27/2023
Key Details
Sold Price $350,000
Property Type Single Family Home
Sub Type Detached
Listing Status Sold
Purchase Type For Sale
Square Footage 1,839 sqft
Price per Sqft $190
Subdivision None Available
MLS Listing ID PABU2055014
Sold Date 09/27/23
Style Split Level
Bedrooms 3
Full Baths 2
HOA Y/N N
Abv Grd Liv Area 1,839
Originating Board BRIGHT
Year Built 1973
Annual Tax Amount $4,549
Tax Year 2022
Lot Size 0.440 Acres
Acres 0.44
Lot Dimensions 100.00 x 208.00
Property Description
This sunny home offers a convenient Upper Bucks location and contemporary amenities. A delightful brick front home with a peaceful rural setting in the PALISADES SCHOOL DISTRICT, the half acre parcel includes a large backyard and mature landscaping.
New carpeting, hardwood floors and abundant windows highlight spacious rooms. The entry level is inviting with a family room, full bath and den. A cozy kitchen shines with wood cabinets, stainless appliances and lots of prep space. The nearby dining room opens to a screened porch for entertaining or whiling away lazy afternoons. Three bedrooms on the upper level include a primary with access to the hall bath. The spacious lower level basement with good ceiling height, workbenches, and built-in shelves awaits the next project.
The large multi-level deck looks out over the fenced backyard and wooded acreage beyond. Enjoy the scenery year round from your own private corner of Bucks County.
Updated features include brand NEW HEATING AND A/C being installed Aug 2023.
Location
State PA
County Bucks
Area Springfield Twp (10142)
Zoning VR
Rooms
Other Rooms Living Room, Dining Room, Primary Bedroom, Bedroom 2, Bedroom 3, Kitchen, Family Room, Den, Foyer, Full Bath
Basement Partial, Partially Finished
Interior
Interior Features Built-Ins, Carpet, Ceiling Fan(s), Crown Moldings, Dining Area, Stall Shower, Tub Shower, Wainscotting, Water Treat System, Wood Floors
Hot Water Electric
Heating Forced Air
Cooling Central A/C
Flooring Fully Carpeted, Hardwood, Slate
Fireplaces Number 1
Fireplaces Type Electric, Free Standing
Equipment Built-In Range, Dishwasher, Dryer - Electric, Exhaust Fan, Oven/Range - Electric, Refrigerator, Washer, Water Conditioner - Owned
Fireplace Y
Appliance Built-In Range, Dishwasher, Dryer - Electric, Exhaust Fan, Oven/Range - Electric, Refrigerator, Washer, Water Conditioner - Owned
Heat Source Oil
Laundry Lower Floor
Exterior
Exterior Feature Deck(s), Screened, Porch(es)
Garage Spaces 5.0
Fence Split Rail
Water Access N
Roof Type Asphalt
Accessibility None
Porch Deck(s), Screened, Porch(es)
Total Parking Spaces 5
Garage N
Building
Story 2.5
Foundation Concrete Perimeter
Sewer On Site Septic
Water Well
Architectural Style Split Level
Level or Stories 2.5
Additional Building Above Grade, Below Grade
New Construction N
Schools
School District Palisades
Others
Senior Community No
Tax ID 42-010-007
Ownership Fee Simple
SqFt Source Estimated
Special Listing Condition Standard
Read Less Info
Want to know what your home might be worth? Contact us for a FREE valuation!

Our team is ready to help you sell your home for the highest possible price ASAP

Bought with Sureya E Lococo • RE/MAX Real Estate-Allentown







