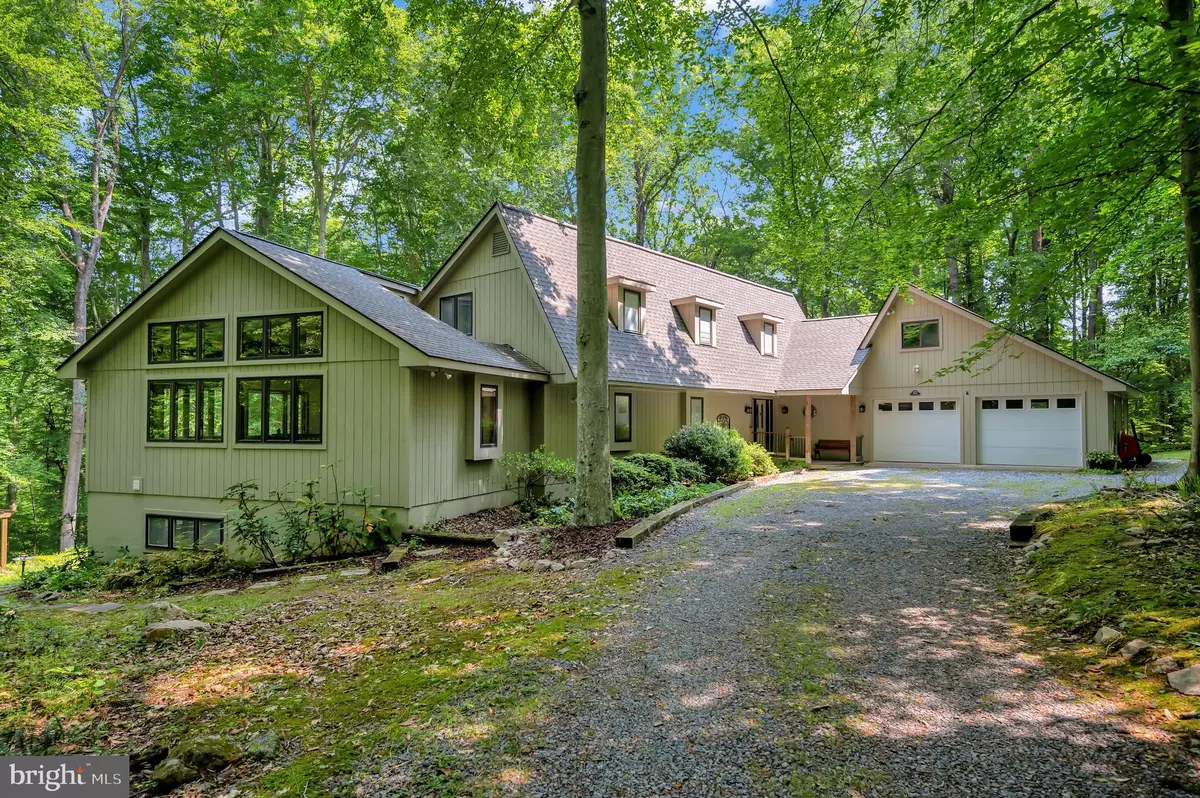$690,000
$700,000
1.4%For more information regarding the value of a property, please contact us for a free consultation.
3 Beds
3 Baths
4,861 SqFt
SOLD DATE : 10/02/2023
Key Details
Sold Price $690,000
Property Type Single Family Home
Sub Type Detached
Listing Status Sold
Purchase Type For Sale
Square Footage 4,861 sqft
Price per Sqft $141
Subdivision River Bluffs
MLS Listing ID VASP2017276
Sold Date 10/02/23
Style Cape Cod
Bedrooms 3
Full Baths 2
Half Baths 1
HOA Fees $20/ann
HOA Y/N Y
Abv Grd Liv Area 3,241
Originating Board BRIGHT
Year Built 1984
Annual Tax Amount $3,934
Tax Year 2022
Lot Size 11.000 Acres
Acres 11.0
Property Description
***Priced well below recent appraisal*** Once in a lifetime find! This expansive, unique, warm and woodsy Cape Cod style home is simply charming! Located on a beautiful wooded lot on the Fredericksburg Conservation Easement to the Rappahannock River, this home offers breathtaking views and the feeling of seclusion. Enter through the covered, TREX porch into the the 2 story living/family room with an oversized bay window overlooking the forest and river. The open dining area walks out to a full length deck. The large, eat in kitchen has all of the space you need for cooking and entertaining and has a large pantry and an oversized garden/greenhouse window for growing your favorite plants. The large laundry/mud room off the kitchen is one you will enjoy doing laundry in. The master suite off the family room has a walk in cedar closet as well as a step in closet and large picture window. The master suite leads to a private library full of built-in bookcases, skylights, windows and rustic wood beams with a wooden staircase leading to the lower level. The lower level has a walk-out room perfect for crafting, exercising or playing and leads to another walk-out room with built-ins for a home office, etc., which leads to another large storage area and then to a huge, partially finished rec room with plumbing and rough in for a 3rd bathroom. Another staircase leads back to the main level. Upper level has 2 adorable bedrooms, one of which has access to a bonus room over the oversized 2 car garage. New roof in 2022! Sold with adjacent 5.5 acre vacant lot (which provides a river access road) for total 11 acres. Adjacent lot is: Tax ID 6A1-19. 120 W River Bend Rd. Connected to high speed internet.
Location
State VA
County Spotsylvania
Zoning RU
Rooms
Other Rooms Living Room, Primary Bedroom, Bedroom 2, Bedroom 3, Kitchen, Library, Foyer, Exercise Room, Laundry, Recreation Room, Utility Room, Bathroom 2, Bonus Room, Primary Bathroom
Basement Full, Partially Finished, Rough Bath Plumb, Heated, Improved, Interior Access, Outside Entrance, Shelving
Main Level Bedrooms 1
Interior
Interior Features Additional Stairway, Attic, Breakfast Area, Built-Ins, Carpet, Cedar Closet(s), Ceiling Fan(s), Dining Area, Entry Level Bedroom, Exposed Beams, Kitchen - Eat-In, Kitchen - Table Space, Pantry, Primary Bath(s), Skylight(s), Stove - Wood, Tub Shower, Upgraded Countertops, Wainscotting, Walk-in Closet(s), Wood Floors
Hot Water Electric
Heating Heat Pump(s)
Cooling Ceiling Fan(s), Central A/C
Flooring Carpet, Hardwood, Vinyl
Fireplaces Number 3
Equipment Dishwasher, Disposal, Dryer, Refrigerator, Washer, Water Heater, Oven - Wall, Cooktop
Furnishings No
Fireplace Y
Window Features Bay/Bow,Skylights
Appliance Dishwasher, Disposal, Dryer, Refrigerator, Washer, Water Heater, Oven - Wall, Cooktop
Heat Source Electric
Laundry Main Floor
Exterior
Exterior Feature Deck(s), Porch(es)
Parking Features Garage Door Opener
Garage Spaces 2.0
Amenities Available Tennis Courts, Tot Lots/Playground, Common Grounds
Water Access Y
Roof Type Architectural Shingle
Accessibility None
Porch Deck(s), Porch(es)
Total Parking Spaces 2
Garage Y
Building
Lot Description Additional Lot(s)
Story 1.5
Foundation Concrete Perimeter
Sewer On Site Septic
Water Well
Architectural Style Cape Cod
Level or Stories 1.5
Additional Building Above Grade, Below Grade
Structure Type 2 Story Ceilings,9'+ Ceilings,Beamed Ceilings
New Construction N
Schools
School District Spotsylvania County Public Schools
Others
Senior Community No
Tax ID 6A1-20-
Ownership Fee Simple
SqFt Source Estimated
Special Listing Condition Standard
Read Less Info
Want to know what your home might be worth? Contact us for a FREE valuation!

Our team is ready to help you sell your home for the highest possible price ASAP

Bought with Carrie Danko • Pathway Realty, Inc.







