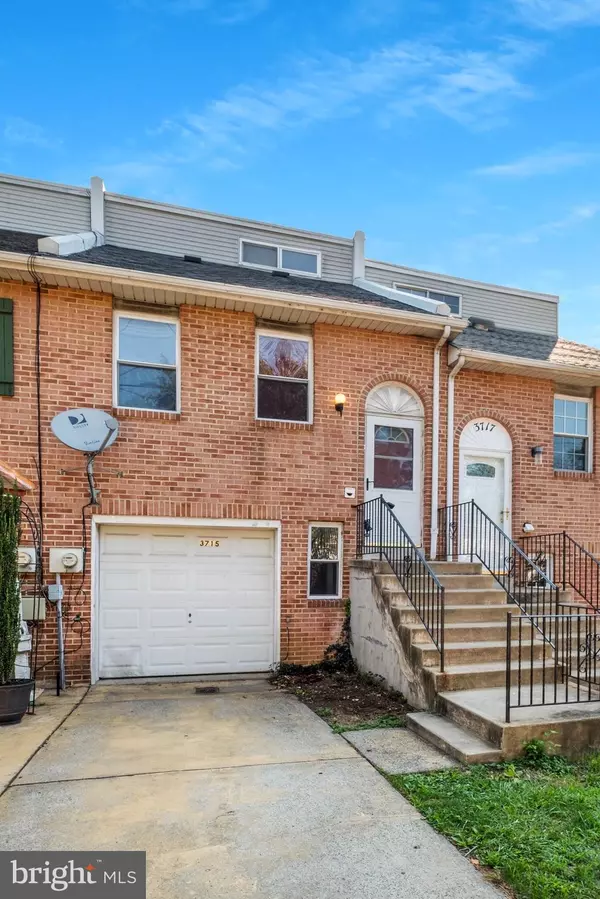$300,000
$300,000
For more information regarding the value of a property, please contact us for a free consultation.
3 Beds
2 Baths
1,242 SqFt
SOLD DATE : 10/04/2023
Key Details
Sold Price $300,000
Property Type Townhouse
Sub Type Interior Row/Townhouse
Listing Status Sold
Purchase Type For Sale
Square Footage 1,242 sqft
Price per Sqft $241
Subdivision Morrell Park
MLS Listing ID PAPH2268884
Sold Date 10/04/23
Style Contemporary
Bedrooms 3
Full Baths 2
HOA Y/N N
Abv Grd Liv Area 1,242
Originating Board BRIGHT
Year Built 1988
Annual Tax Amount $3,262
Tax Year 2023
Lot Size 1,742 Sqft
Acres 0.04
Lot Dimensions 20.00 x 91.00
Property Description
Welcome to 3715 Morrell Avenue!! This charming home has recently undergone some fantastic renovations, including a fresh coat of paint throughout the entire house. The result is a modern and inviting atmosphere that is sure to impress. In addition to the painting, the home has also received upgrades to the lighting, creating a bright and welcoming ambiance. The landscaping has been meticulously cared for, enhancing the curb appeal and providing a beautiful outdoor space for relaxation and entertainment. The Roof was also recently redone as well.
Location-wise, this home offers excellent ease of access to the highway, making commuting to and from downtown Philadelphia a breeze. Whether you're heading to work or exploring the vibrant city, you'll appreciate the convenience and time saved.
The neighborhood itself is thriving, with a strong sense of community and plenty of amenities nearby. You'll find a variety of shopping options just a short distance away, ensuring that you have everything you need within reach. Additionally, green spaces are abundant, providing opportunities for outdoor activities and relaxation. Don't miss out on the opportunity to view this home, as it won't last long in this highly sought-after neighborhood. Schedule a showing today and experience the perfect blend of modern updates, convenient location, and a thriving community. This home won't last long, so book your appointments today!
Location
State PA
County Philadelphia
Area 19114 (19114)
Zoning RSA4
Rooms
Other Rooms Living Room, Primary Bedroom, Bedroom 2, Kitchen, Family Room, Bedroom 1
Basement Fully Finished, Outside Entrance
Main Level Bedrooms 2
Interior
Hot Water Natural Gas
Heating Forced Air
Cooling Central A/C
Equipment Disposal
Fireplace N
Appliance Disposal
Heat Source Natural Gas
Laundry Lower Floor
Exterior
Exterior Feature Patio(s)
Parking Features Inside Access
Garage Spaces 2.0
Water Access N
Accessibility None
Porch Patio(s)
Attached Garage 1
Total Parking Spaces 2
Garage Y
Building
Story 2
Foundation Brick/Mortar
Sewer Public Sewer
Water Public
Architectural Style Contemporary
Level or Stories 2
Additional Building Above Grade, Below Grade
New Construction N
Schools
School District The School District Of Philadelphia
Others
Senior Community No
Tax ID 661146280
Ownership Fee Simple
SqFt Source Estimated
Acceptable Financing Cash, Conventional, FHA, VA
Listing Terms Cash, Conventional, FHA, VA
Financing Cash,Conventional,FHA,VA
Special Listing Condition Standard
Read Less Info
Want to know what your home might be worth? Contact us for a FREE valuation!

Our team is ready to help you sell your home for the highest possible price ASAP

Bought with SHARMEEN MUSSANI • Keller Williams Realty Devon-Wayne







