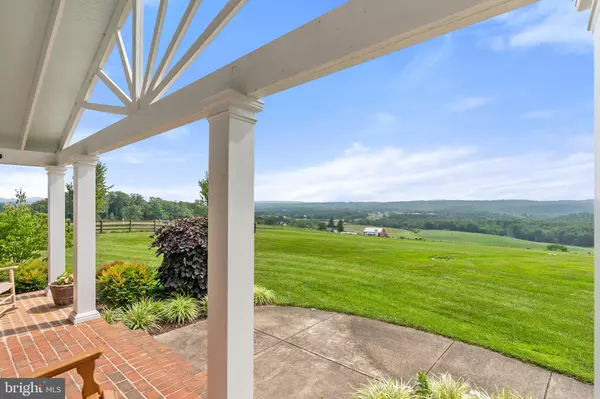$799,000
$799,000
For more information regarding the value of a property, please contact us for a free consultation.
4 Beds
5 Baths
4,632 SqFt
SOLD DATE : 10/20/2023
Key Details
Sold Price $799,000
Property Type Single Family Home
Sub Type Detached
Listing Status Sold
Purchase Type For Sale
Square Footage 4,632 sqft
Price per Sqft $172
Subdivision None Available
MLS Listing ID VAFV2014286
Sold Date 10/20/23
Style Ranch/Rambler
Bedrooms 4
Full Baths 3
Half Baths 2
HOA Y/N N
Abv Grd Liv Area 3,132
Originating Board BRIGHT
Year Built 1985
Annual Tax Amount $3,374
Tax Year 2022
Lot Size 3.500 Acres
Acres 3.5
Property Description
Spectacular mountain views from nearly every vantage point are just one of the highlights of this sprawling ranch just minutes from the amenities of downtown Winchester. Perched on a hilltop, this spacious brick home includes 3.5 acres of estate-like grounds. It's everything you have been looking for and more. Plenty of windows and glass doors capture the light and frame the stunning vistas. A bright and welcoming foyer, four large bedrooms, three full and two half-baths and multiple gathering spaces make this the perfect home for family or entertaining guests. Two wood-burning fireplaces warm the living and dining areas (easily interchangeable). An additional lounge or reading nook with built-in seating and a dry bar connect the open concept kitchen with the dining room. The kitchen, which also opens to the living area, features chic gray and black cabinetry, a coffee/wine bar with cooler and a seven-foot island with leather-finish
granite counters. Contemporary paint colors, LVF flooring in the main floor living areas, two updated wood-burning fireplace surrounds and stylish lighting give the interior a modern look. A laundry room with extra storage and an oversized deep sink is conveniently located off the kitchen. Downstairs, a basement almost as sprawling as the main house is mostly finished and partially carpeted with more built-in cabinets, a third wood burning fireplace, exercise and/or media room and the second half bath. This space is a blank canvas just waiting to be developed into your own recreation or hobby space. The property features multiple low-maintenance garden areas for puttering, relaxing, entertaining or simply enjoying the natural habitat that has been created to attract pollinators -- especially butterflies, hummingbirds and bluebirds. A walled courtyard, accessed from the kitchen/living area, extends the home's interior into a private outdoor oasis. The newly screened porch, accessible from both the kitchen and dining room, provides a more casual hangout. A salt-water hot tub with views of the extensive perennial gardens is located at the rear patio. A good portion of the backyard is fenced for dogs, but don't miss the meditation garden, hidden behind the free-standing garage, or the fire pit, located in the lower pasture, now being reclaimed with native flowering and fruit trees. An oversized, two-car garage with storage and workshop is attached to the
house. A second, detached two-car garage can accommodate additional vehicles, recreational toys, lawn equipment and tools.
Of special note: many renovations or upgrades were completed between 2018 and 2022, including the kitchen, baths, windows (with lifetime guarantee), appliances, carpet, Leaf Filter gutter system, water pressure tank and water softener. The well and septic were serviced in 2022 with a new well pump installed and another yard hydrant (there are four total). The Blue Oasis hot tub was installed in 2019, the fire pit in 2021.
Location
State VA
County Frederick
Zoning RA
Rooms
Other Rooms Living Room, Dining Room, Primary Bedroom, Sitting Room, Bedroom 2, Bedroom 3, Bedroom 4, Kitchen, Family Room, Laundry, Recreation Room, Storage Room, Bonus Room, Primary Bathroom, Full Bath, Half Bath, Screened Porch
Basement Connecting Stairway, Interior Access, Partially Finished
Main Level Bedrooms 4
Interior
Interior Features Breakfast Area, Built-Ins, Carpet, Ceiling Fan(s), Crown Moldings, Dining Area, Entry Level Bedroom, Family Room Off Kitchen, Formal/Separate Dining Room, Kitchen - Island, Kitchen - Gourmet, Pantry, Primary Bath(s), Tub Shower, Upgraded Countertops, Walk-in Closet(s)
Hot Water Electric
Heating Heat Pump(s)
Cooling Central A/C
Fireplaces Number 3
Fireplaces Type Brick, Mantel(s), Wood
Equipment Built-In Microwave, Refrigerator, Dishwasher, Washer, Dryer, Oven/Range - Electric, Range Hood
Fireplace Y
Appliance Built-In Microwave, Refrigerator, Dishwasher, Washer, Dryer, Oven/Range - Electric, Range Hood
Heat Source Electric
Laundry Main Floor
Exterior
Exterior Feature Patio(s), Porch(es), Screened, Brick
Parking Features Inside Access, Garage - Side Entry, Oversized
Garage Spaces 4.0
Fence Rear
Water Access N
View Scenic Vista, Mountain
Accessibility None
Porch Patio(s), Porch(es), Screened, Brick
Attached Garage 2
Total Parking Spaces 4
Garage Y
Building
Lot Description Landscaping
Story 2
Foundation Block
Sewer On Site Septic
Water Well
Architectural Style Ranch/Rambler
Level or Stories 2
Additional Building Above Grade, Below Grade
New Construction N
Schools
Middle Schools Frederick County
High Schools James Wood
School District Frederick County Public Schools
Others
Senior Community No
Tax ID 29 A 23D
Ownership Fee Simple
SqFt Source Assessor
Special Listing Condition Standard
Read Less Info
Want to know what your home might be worth? Contact us for a FREE valuation!

Our team is ready to help you sell your home for the highest possible price ASAP

Bought with Christopher W Roszko • Colony Realty







