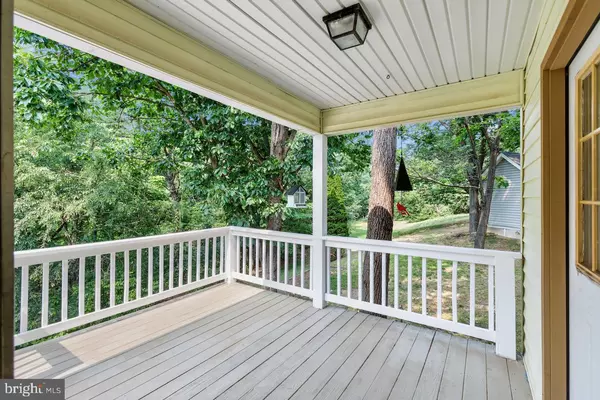$375,000
$374,990
For more information regarding the value of a property, please contact us for a free consultation.
4 Beds
4 Baths
3,280 SqFt
SOLD DATE : 10/20/2023
Key Details
Sold Price $375,000
Property Type Single Family Home
Sub Type Detached
Listing Status Sold
Purchase Type For Sale
Square Footage 3,280 sqft
Price per Sqft $114
Subdivision Brentwood Terrace
MLS Listing ID VAFV2014736
Sold Date 10/20/23
Style Colonial
Bedrooms 4
Full Baths 3
Half Baths 1
HOA Fees $8/ann
HOA Y/N Y
Abv Grd Liv Area 2,020
Originating Board BRIGHT
Year Built 1988
Annual Tax Amount $1,682
Tax Year 2022
Lot Size 8,116 Sqft
Acres 0.19
Property Description
Great colonial home with a full front porch , cul-de-sac lot surrounded by trees.! Large eat-in Kitchen, LR/FR opens to partially covered deck. Nicely finished basement w/4th BR, full bath & rec room ,level could be a separate in- law space , opens to covered patio w/adjoining storage area. Laundry areas on 2 different levels. Upper level affords 3 Bedrooms and 2 full baths !Location , location with easy access to Rt 7 on the east side of Rt 81 ! This spacious home is a great investment opportunity with some upgrades done and some original features which would allow the purchasers to make it their own ! Very livable with a fantastic price with 3200+ sq ft !! *Single family**, cul de sac, *wooded views * convenience to major commuting routes*shopping* schools* and so much more ! Spacious at a fantastic price !!! Minutes to Shenandoah University !! Great investment opportunity !!!
Location
State VA
County Frederick
Zoning RESIDENTIAL
Rooms
Basement Full, Windows, Walkout Level, Rear Entrance, Interior Access
Interior
Interior Features Ceiling Fan(s)
Hot Water Electric
Heating Baseboard - Electric
Cooling Multi Units, Ceiling Fan(s)
Equipment Built-In Microwave, Dishwasher, Disposal, Dryer, Oven/Range - Electric, Washer
Fireplace N
Appliance Built-In Microwave, Dishwasher, Disposal, Dryer, Oven/Range - Electric, Washer
Heat Source Electric
Laundry Main Floor, Lower Floor
Exterior
Exterior Feature Porch(es), Deck(s), Patio(s)
Garage Spaces 2.0
Utilities Available Cable TV
Water Access N
View Trees/Woods
Roof Type Architectural Shingle
Accessibility None
Porch Porch(es), Deck(s), Patio(s)
Total Parking Spaces 2
Garage N
Building
Lot Description Backs to Trees
Story 3
Foundation Concrete Perimeter
Sewer Public Sewer
Water Public
Architectural Style Colonial
Level or Stories 3
Additional Building Above Grade, Below Grade
New Construction N
Schools
Elementary Schools Redbud Run
Middle Schools James Wood
High Schools Millbrook
School District Frederick County Public Schools
Others
Pets Allowed Y
Senior Community No
Tax ID 55C 4 2 64
Ownership Fee Simple
SqFt Source Estimated
Acceptable Financing Cash, Conventional, FHA, Other
Horse Property N
Listing Terms Cash, Conventional, FHA, Other
Financing Cash,Conventional,FHA,Other
Special Listing Condition Standard
Pets Allowed Dogs OK, Cats OK
Read Less Info
Want to know what your home might be worth? Contact us for a FREE valuation!

Our team is ready to help you sell your home for the highest possible price ASAP

Bought with Nilo G Barreros • Fairfax Realty Select







