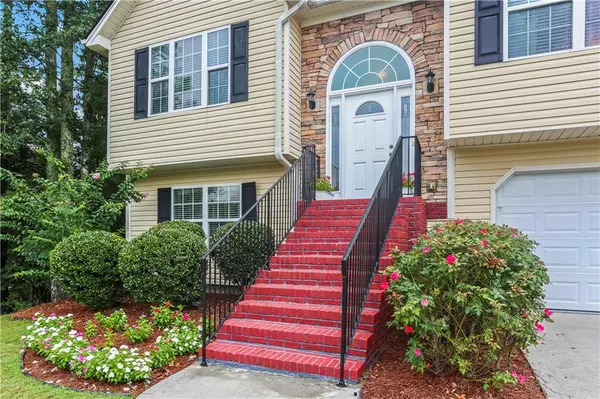$356,000
$360,000
1.1%For more information regarding the value of a property, please contact us for a free consultation.
4 Beds
3 Baths
2,443 SqFt
SOLD DATE : 10/24/2023
Key Details
Sold Price $356,000
Property Type Single Family Home
Sub Type Single Family Residence
Listing Status Sold
Purchase Type For Sale
Square Footage 2,443 sqft
Price per Sqft $145
Subdivision Lithia Ridge
MLS Listing ID 7269430
Sold Date 10/24/23
Style Traditional
Bedrooms 4
Full Baths 3
Construction Status Resale
HOA Fees $100
HOA Y/N Yes
Originating Board First Multiple Listing Service
Year Built 2004
Annual Tax Amount $2,755
Tax Year 2022
Lot Size 0.352 Acres
Acres 0.3525
Property Description
Welcome to this gorgeous 4 bedroom and 3 full bath home! The spacious lower level features a finished basement area, including an expansive bonus room as well as a guest suite. The main level offers a large family room with a welcoming fireplace. Adjacent to the family room, you'll find a generous eat-in kitchen area, as well as a separate dining room that's ideal for hosting. Step outside onto the new weather proof Trex deck that overlooks the backyard, which is the largest in the neighborhood. The exterior of the home also boasts a shed, a relaxing hammock area, and a covered patio, providing plenty of spaces for relaxation. The primary bedroom impresses with its spaciousness and a walk-in closet, while the secondary bedrooms offer ample space for comfort. The home's recent updates include fresh paint in key areas, newer flooring throughout, and updated front door and windows. With a 2-car garage, you'll have plenty of space for parking and storage. Situated just moments away from I-20, I-285, the airport, downtown, parks, and recreational facilities, this residence offers both convenience and charm. Don't miss the opportunity to make this beautiful property your new home!
Location
State GA
County Douglas
Lake Name None
Rooms
Bedroom Description Oversized Master
Other Rooms Shed(s)
Basement Exterior Entry, Finished, Finished Bath, Full, Interior Entry, Walk-Out Access
Dining Room Separate Dining Room
Interior
Interior Features Double Vanity, Entrance Foyer, Entrance Foyer 2 Story, High Ceilings 9 ft Upper, Tray Ceiling(s), Vaulted Ceiling(s), Walk-In Closet(s)
Heating Central
Cooling Ceiling Fan(s), Central Air
Flooring Laminate, Sustainable
Fireplaces Number 1
Fireplaces Type Family Room
Window Features Double Pane Windows, Insulated Windows
Appliance Dishwasher, Disposal, Electric Range, Gas Oven, Gas Water Heater
Laundry Laundry Room, Lower Level
Exterior
Exterior Feature None
Parking Features Attached, Drive Under Main Level, Driveway, Garage, Garage Door Opener, Garage Faces Front, Level Driveway
Garage Spaces 2.0
Fence None
Pool None
Community Features Homeowners Assoc, Near Schools, Near Shopping
Utilities Available Cable Available, Electricity Available, Natural Gas Available, Sewer Available, Underground Utilities, Water Available
Waterfront Description None
View City
Roof Type Composition
Street Surface Asphalt
Accessibility None
Handicap Access None
Porch Covered, Deck, Patio, Rear Porch
Private Pool false
Building
Lot Description Back Yard, Landscaped, Level, Private
Story Multi/Split
Foundation Concrete Perimeter
Sewer Public Sewer
Water Public
Architectural Style Traditional
Level or Stories Multi/Split
Structure Type Frame
New Construction No
Construction Status Resale
Schools
Elementary Schools Lithia Springs
Middle Schools Turner - Douglas
High Schools Lithia Springs
Others
Senior Community no
Restrictions false
Tax ID 05701820036
Special Listing Condition None
Read Less Info
Want to know what your home might be worth? Contact us for a FREE valuation!

Our team is ready to help you sell your home for the highest possible price ASAP

Bought with Virtual Properties Realty.com







