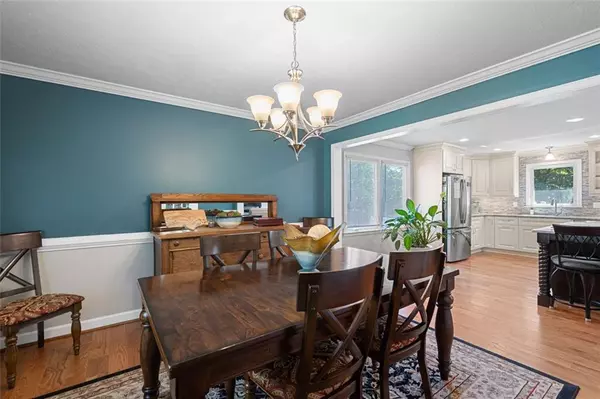$500,000
$489,900
2.1%For more information regarding the value of a property, please contact us for a free consultation.
4 Beds
3 Baths
3,130 SqFt
SOLD DATE : 10/27/2023
Key Details
Sold Price $500,000
Property Type Single Family Home
Sub Type Single Family Residence
Listing Status Sold
Purchase Type For Sale
Square Footage 3,130 sqft
Price per Sqft $159
Subdivision Wendwood
MLS Listing ID 7285685
Sold Date 10/27/23
Style Ranch
Bedrooms 4
Full Baths 3
Construction Status Updated/Remodeled
HOA Y/N No
Originating Board First Multiple Listing Service
Year Built 1972
Annual Tax Amount $3,303
Tax Year 2022
Lot Size 0.550 Acres
Acres 0.55
Property Description
Welcome to your dream home! From the moment you step through the front door, you'll be captivated by the sheer beauty and perfection of this residence. This is not just a house; it's a masterpiece of design and care that has been meticulously maintained. The open floor plan offers an inviting, spacious feel that will instantly make you feel at home. In fact, it's so impeccably clean that you could practically eat off the floor!
The current owner has poured their heart and soul into making this house a true gem, and it's with a heavy heart that they're leaving. But their loss is your gain! This is an incredible opportunity to own a home in an EXCELLENT School District, ensuring a top-notch education for your family.
The renovations in this home are nothing short of spectacular. The kitchen is a culinary paradise, with an oversized island, an abundance of cabinets, and all-new high-end appliances. It's a chef's dream come true and the perfect space for entertaining and creating unforgettable meals.
Each bedroom in this home has been tastefully renovated, and the custom-designed bathrooms are simply stunning. You'll find no compromise in quality or style here.
But that's not all! This one-level ranch home boasts a full finished basement and sits on the perfect lot. The backyard is a haven for outdoor enthusiasts and food lovers alike. There's ample space for all your grills, roasters, and outdoor activities. Picture yourself enjoying crisp fall days with family and friends, playing games, roasting marshmallows by the outdoor fire pit, or even installing your very own pool for a private oasis.
Whether you prefer to relax on the front porch with its gorgeous view of the professionally landscaped front yard or spread out in the spacious backyard, this property offers room for everyone. And the best part? No HOA means you have the freedom to bring your boats, trikes, bikes, work trucks, or anything else you desire. There's a huge driveway with plenty of parking space for it all.
Don't hesitate! This is an opportunity that won't last long. Come and see for yourself why this is THE BEST RANCH PLAN in Pope High School's district. Your dream home awaits, and it's ready to welcome you with open arms. Act now before someone else seizes this incredible opportunity!
Location
State GA
County Cobb
Lake Name None
Rooms
Bedroom Description Master on Main, In-Law Floorplan, Oversized Master
Other Rooms Greenhouse, Outdoor Kitchen, Shed(s), Garage(s)
Basement Exterior Entry, Full, Interior Entry, Finished Bath, Finished, Daylight
Main Level Bedrooms 3
Dining Room Open Concept, Seats 12+
Interior
Interior Features Other, High Ceilings 9 ft Main, Bookcases, High Speed Internet, Disappearing Attic Stairs
Heating Natural Gas
Cooling Ceiling Fan(s), Central Air
Flooring Laminate, Ceramic Tile
Fireplaces Number 1
Fireplaces Type Living Room
Window Features Window Treatments, Double Pane Windows
Appliance Dishwasher, Electric Range
Laundry Other, Laundry Room
Exterior
Exterior Feature Garden, Lighting, Private Yard, Permeable Paving, Courtyard
Parking Features Attached, Driveway, Garage
Garage Spaces 2.0
Fence None
Pool None
Community Features Near Trails/Greenway, Park, Sidewalks, Street Lights
Utilities Available Cable Available
Waterfront Description None
View Other
Roof Type Composition
Street Surface Asphalt
Accessibility None
Handicap Access None
Porch Deck, Front Porch
Total Parking Spaces 2
Private Pool false
Building
Lot Description Private, Back Yard, Level, Landscaped, Front Yard
Story One
Foundation Concrete Perimeter
Sewer Septic Tank
Water Public
Architectural Style Ranch
Level or Stories One
Structure Type Brick 4 Sides, Frame, HardiPlank Type
New Construction No
Construction Status Updated/Remodeled
Schools
Elementary Schools Mountain View - Cobb
Middle Schools Hightower Trail
High Schools Pope
Others
Senior Community no
Restrictions false
Tax ID 16047700040
Special Listing Condition None
Read Less Info
Want to know what your home might be worth? Contact us for a FREE valuation!

Our team is ready to help you sell your home for the highest possible price ASAP

Bought with Coldwell Banker Realty







