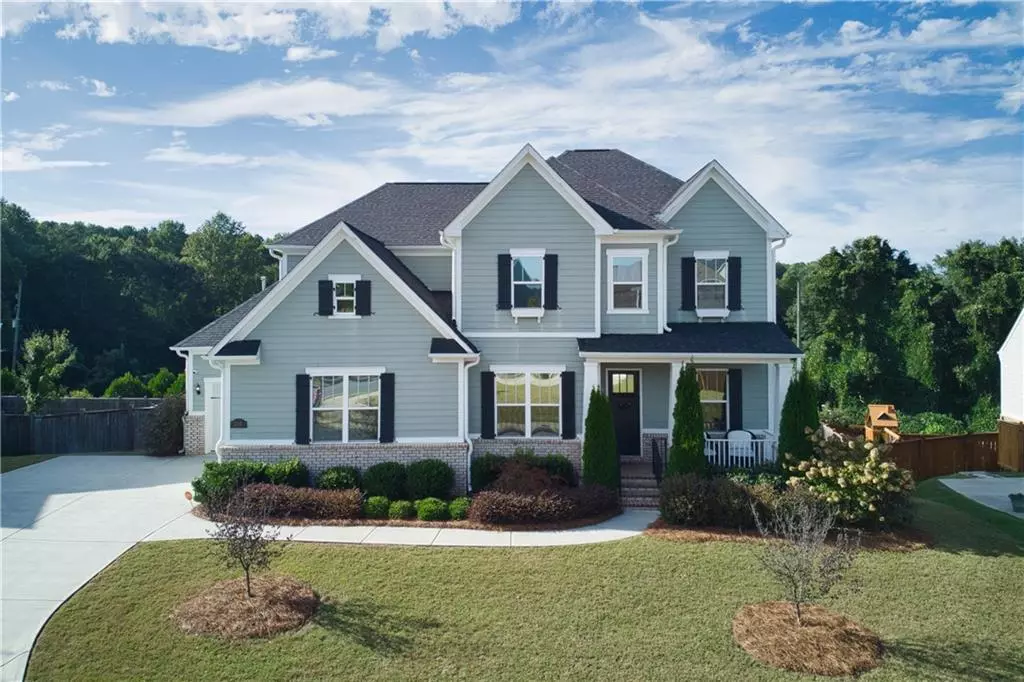$780,000
$775,000
0.6%For more information regarding the value of a property, please contact us for a free consultation.
5 Beds
4.5 Baths
5,263 SqFt
SOLD DATE : 10/27/2023
Key Details
Sold Price $780,000
Property Type Single Family Home
Sub Type Single Family Residence
Listing Status Sold
Purchase Type For Sale
Square Footage 5,263 sqft
Price per Sqft $148
Subdivision Summerhour
MLS Listing ID 7266603
Sold Date 10/27/23
Style Craftsman, Traditional
Bedrooms 5
Full Baths 4
Half Baths 1
Construction Status Resale
HOA Fees $950
HOA Y/N Yes
Originating Board First Multiple Listing Service
Year Built 2018
Annual Tax Amount $8,240
Tax Year 2022
Lot Size 0.330 Acres
Acres 0.33
Property Description
Welcome to a true paradise of modern living nestled at 3768 Whithorn Way. This magnificent single-family home redefines elegance and convenience with an array of exceptional features that cater to the most discerning tastes. With over 5,200 square feet of living space, this home offers five bedrooms, four full baths, and a powder room. The fifth bedroom/media room is perfect for an in law suite or teen suite. Additional rooms that make this home live large include a loft area on upper floor, office area off of the kitchen, and a flex room perfect for a craft room, an exercise room or a second private office. HUGE, upgraded master ensuite with two separate vanities and two large walk in closets. Shower includes a built-in bench, and two shower heads including a rain shower head. You do not want to miss all the amazing details in this immaculately kept home. Entertain friends and family in style with a FANTASTIC finished daylight basement, complete with a second kitchen, dedicated game room, a sleek pool table, and media room. The media room comes complete with its stylish and comfortable furniture, creating the ultimate cinematic experience. Immerse yourself in relaxation with a salt water hot tub. Sharpen your golf skills on your very own putting green. Embrace alfresco dining and entertainment with an outdoor kitchen. Sonos speakers are installed throughout the main living area and basement. Also, with a whole home generator you will have peace of mind ensuring continuous power supply during any weather or unexpected outages. Conveniently situated, this home is the perfect balance between serenity and accessibility. Close to shopping, dining, and top rated schools. Plus, with a very active community you can enjoy movie nights, bourbon club, book club, a private clubhouse with pool and playground, multiple nature trails and so much more!
Location
State GA
County Cobb
Lake Name None
Rooms
Bedroom Description None
Other Rooms Outdoor Kitchen
Basement Daylight, Exterior Entry, Finished, Finished Bath
Dining Room Separate Dining Room
Interior
Interior Features Bookcases, Crown Molding, Disappearing Attic Stairs, Double Vanity, High Ceilings 10 ft Lower, High Ceilings 10 ft Main, His and Hers Closets, Smart Home, Walk-In Closet(s)
Heating Central
Cooling Central Air
Flooring Carpet, Hardwood
Fireplaces Number 1
Fireplaces Type Electric
Window Features Double Pane Windows
Appliance Dishwasher, Disposal, Gas Cooktop, Microwave, Range Hood, Self Cleaning Oven
Laundry Laundry Room
Exterior
Exterior Feature Lighting
Parking Features Attached, Garage
Garage Spaces 3.0
Fence Back Yard
Pool None
Community Features Catering Kitchen, Clubhouse, Homeowners Assoc, Meeting Room, Near Schools, Near Shopping, Playground, Pool, Sidewalks, Street Lights
Utilities Available Cable Available, Electricity Available, Natural Gas Available, Sewer Available, Water Available
Waterfront Description None
View Other
Roof Type Composition
Street Surface Asphalt
Accessibility None
Handicap Access None
Porch Rear Porch
Private Pool false
Building
Lot Description Back Yard, Front Yard, Landscaped
Story Three Or More
Sewer Public Sewer
Water Public
Architectural Style Craftsman, Traditional
Level or Stories Three Or More
Structure Type HardiPlank Type
New Construction No
Construction Status Resale
Schools
Elementary Schools Bullard
Middle Schools Mcclure
High Schools Harrison
Others
Senior Community no
Restrictions true
Tax ID 20023700840
Special Listing Condition None
Read Less Info
Want to know what your home might be worth? Contact us for a FREE valuation!

Our team is ready to help you sell your home for the highest possible price ASAP

Bought with Berkshire Hathaway HomeServices Georgia Properties







