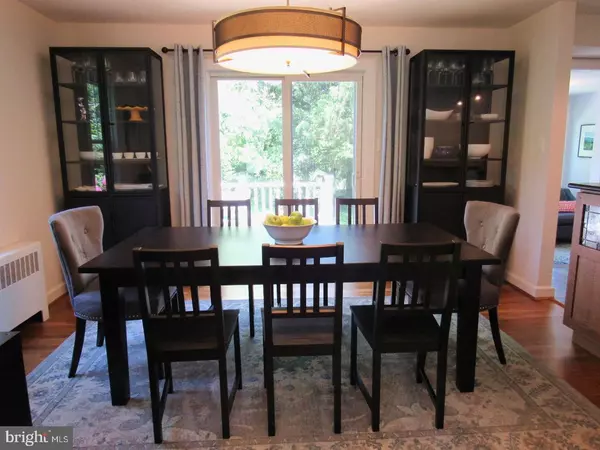$445,500
$424,900
4.8%For more information regarding the value of a property, please contact us for a free consultation.
3 Beds
3 Baths
1,680 SqFt
SOLD DATE : 07/03/2018
Key Details
Sold Price $445,500
Property Type Single Family Home
Sub Type Detached
Listing Status Sold
Purchase Type For Sale
Square Footage 1,680 sqft
Price per Sqft $265
Subdivision None Available
MLS Listing ID 1001536628
Sold Date 07/03/18
Style Colonial
Bedrooms 3
Full Baths 2
Half Baths 1
HOA Y/N N
Abv Grd Liv Area 1,680
Originating Board TREND
Year Built 1945
Annual Tax Amount $10,702
Tax Year 2018
Lot Size 7,797 Sqft
Acres 0.18
Lot Dimensions 63X120
Property Description
Fall in love with the picture-perfect location and quintessential Swarthmore charm, impress your friends with millennial efficiency and elegant finishes! This charming cedar shake colonial with a standing seam metal roof has been meticulously restored to make it easy to live in and easy to love. A beautiful garden with low maintenance perennials gives the exterior a fairytale look. Enter the center hall to enjoy the finished oak floors and soft neutral colors found in each room of the home. A wood-burning fireplace with slate mantel adds character and to the light-filled living room. Recessed lighting and a state-of-the-art built in speaker system keep this space cheerful no matter how late the hour. The dining room is large enough for entertaining and offers a view of the Trex deck and rear garden through glass sliding doors. The open kitchen has a slate floor, quarter-sawn oak cabinets, soapstone counter tops, a slate backsplash and stainless-steel appliances including a GE Profile refrigerator, Bosch all-stainless dishwasher and Frigidaire range. Off the kitchen, the sunny den is the perfect hideaway to curl up with a book. The cozy space, with four bright windows and a glass door to the deck, is just the right size for a pull-out sofa, a television room, or even an office. Off the den is a powder room with stackable washer/dryer. Upstairs the master suite is large enough for a king-sized bed and boasts a wall of custom closet built-ins as well as three windows overlooking the backyard. The luxurious master bath features built-in speakers and radiant heat under a porcelain plank tile floor. The glass door shower has Carrera marble tile and an Eva velocity rain shower. A separate soaking tub boasts Hans Grohe fixtures, as does the generous marble-topped storage vanity with marble backsplash. The vaulted ceiling with its bright skylight gives this special oasis an airy feel. Two additional bedrooms with oak floors and pretty views can be found on the second floor. The third bedroom includes stairs to the floored storage attic. The basement is full and unfinished. Efficiency upgrades include newer windows, Central Air, and a Weil-McLain gas heater that quietly and inexpensively keeps the whole house cozy. Ceiling lighting has been added in each room and the oak floors have been refinished. Best of all is the location on one of Swarthmore's rare cul-de-sacs, just blocks from Swarthmore College campus, the village shops, library & Media-Elwyn train station.
Location
State PA
County Delaware
Area Swarthmore Boro (10443)
Zoning RES
Rooms
Other Rooms Living Room, Dining Room, Primary Bedroom, Bedroom 2, Kitchen, Bedroom 1, Other, Attic
Basement Full, Unfinished, Outside Entrance
Interior
Interior Features Primary Bath(s), Skylight(s), Stall Shower, Breakfast Area
Hot Water Natural Gas
Heating Gas, Hot Water
Cooling Central A/C
Flooring Wood
Fireplaces Number 1
Fireplace Y
Window Features Replacement
Heat Source Natural Gas
Laundry Main Floor
Exterior
Exterior Feature Deck(s), Porch(es)
Water Access N
Roof Type Pitched,Metal
Accessibility None
Porch Deck(s), Porch(es)
Garage N
Building
Lot Description Level, Front Yard, Rear Yard, SideYard(s)
Story 2
Sewer Public Sewer
Water Public
Architectural Style Colonial
Level or Stories 2
Additional Building Above Grade
Structure Type Cathedral Ceilings
New Construction N
Schools
Elementary Schools Swarthmore-Rutledge School
Middle Schools Strath Haven
High Schools Strath Haven
School District Wallingford-Swarthmore
Others
Senior Community No
Tax ID 43-00-00427-00
Ownership Fee Simple
Read Less Info
Want to know what your home might be worth? Contact us for a FREE valuation!

Our team is ready to help you sell your home for the highest possible price ASAP

Bought with Perri Evanson • BHHS Fox & Roach-Media







