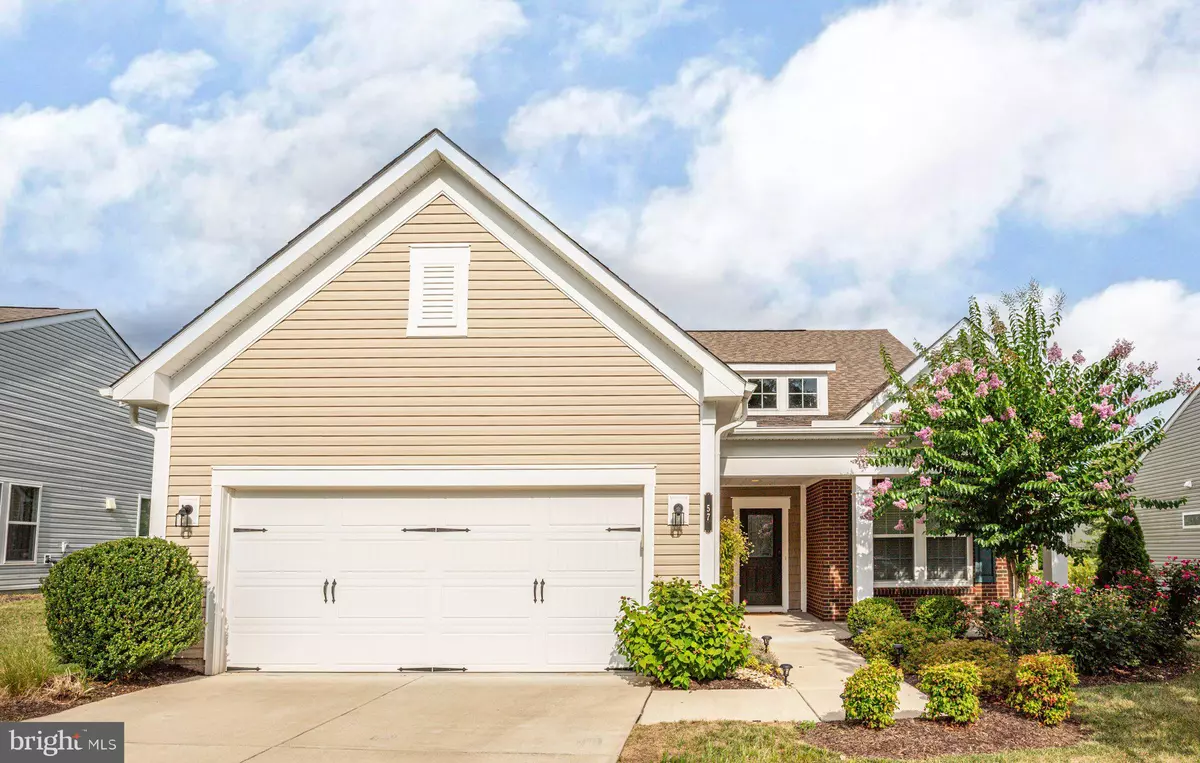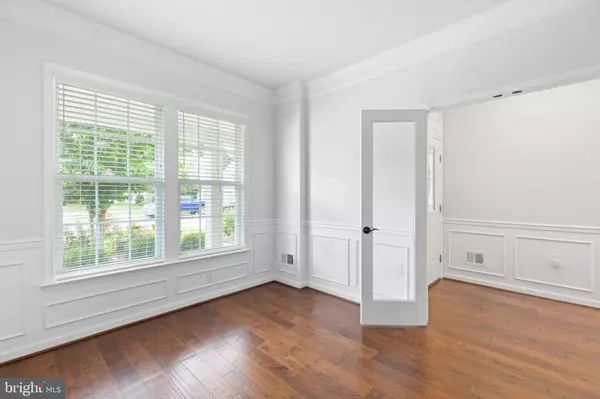$530,000
$535,000
0.9%For more information regarding the value of a property, please contact us for a free consultation.
3 Beds
3 Baths
2,546 SqFt
SOLD DATE : 11/09/2023
Key Details
Sold Price $530,000
Property Type Single Family Home
Sub Type Detached
Listing Status Sold
Purchase Type For Sale
Square Footage 2,546 sqft
Price per Sqft $208
Subdivision Celebrate Virginia North
MLS Listing ID VAST2024708
Sold Date 11/09/23
Style Traditional,Ranch/Rambler
Bedrooms 3
Full Baths 3
HOA Fees $280/mo
HOA Y/N Y
Abv Grd Liv Area 2,546
Originating Board BRIGHT
Year Built 2019
Annual Tax Amount $3,579
Tax Year 2022
Lot Size 8,786 Sqft
Acres 0.2
Property Description
Absolutely stunning three-bedroom three-bath home in active adult community! This home is move-in ready with beautiful hardwood floors throughout main level. Gourmet kitchen with upgraded full-extension soft close cabinets, granite countertops, massive island and upgraded appliance package. Crown molding, chair railing, high ceilings with open design makes for a great floor plan. Primary bedroom with bath boasts upgraded glass-door walk-in shower with bench and upgraded vanities. Additional loft/third bedroom on upper level great for guests or study. Attached 2-car garage and paver patio of rear of house. All this sought-after Celebrate Virginia adult community rich with amenities including clubhouse, pool & tennis courts. Bring your pickiest buyers they wont be disappointed! See 3D virtual tour!
Location
State VA
County Stafford
Zoning RBC
Rooms
Other Rooms Kitchen, Family Room, Den, Foyer, Exercise Room, Great Room, Laundry, Loft, Mud Room, Bedroom 6
Main Level Bedrooms 2
Interior
Interior Features Kitchen - Island, Family Room Off Kitchen, Combination Dining/Living, Entry Level Bedroom, Ceiling Fan(s), Chair Railings, Crown Moldings, Floor Plan - Open, Kitchen - Gourmet, Recessed Lighting, Upgraded Countertops, Walk-in Closet(s), Wood Floors
Hot Water Natural Gas
Heating Forced Air
Cooling Central A/C
Flooring Hardwood, Carpet, Ceramic Tile
Fireplaces Number 1
Fireplaces Type Gas/Propane
Equipment Dishwasher, Disposal, Microwave, Stove, Built-In Microwave, Cooktop, Dryer, Humidifier, Oven - Wall, Washer, Refrigerator, Icemaker
Fireplace Y
Appliance Dishwasher, Disposal, Microwave, Stove, Built-In Microwave, Cooktop, Dryer, Humidifier, Oven - Wall, Washer, Refrigerator, Icemaker
Heat Source Natural Gas
Laundry Main Floor
Exterior
Exterior Feature Patio(s)
Parking Features Garage - Front Entry
Garage Spaces 2.0
Amenities Available Club House, Exercise Room, Fitness Center, Pool - Indoor, Pool - Outdoor, Gated Community, Meeting Room, Party Room, Putting Green, Tennis Courts
Water Access N
Roof Type Architectural Shingle
Accessibility Other
Porch Patio(s)
Attached Garage 2
Total Parking Spaces 2
Garage Y
Building
Story 2
Foundation Slab
Sewer Public Sewer
Water Public
Architectural Style Traditional, Ranch/Rambler
Level or Stories 2
Additional Building Above Grade, Below Grade
Structure Type 9'+ Ceilings
New Construction N
Schools
High Schools Stafford
School District Stafford County Public Schools
Others
Pets Allowed Y
HOA Fee Include Lawn Care Front,Lawn Care Rear,Lawn Care Side,Lawn Maintenance,Snow Removal,Trash
Senior Community Yes
Age Restriction 55
Tax ID 44CC 3A1 161
Ownership Fee Simple
SqFt Source Assessor
Acceptable Financing Cash, Conventional, FHA, VA, VHDA
Listing Terms Cash, Conventional, FHA, VA, VHDA
Financing Cash,Conventional,FHA,VA,VHDA
Special Listing Condition Standard
Pets Allowed Cats OK, Dogs OK
Read Less Info
Want to know what your home might be worth? Contact us for a FREE valuation!

Our team is ready to help you sell your home for the highest possible price ASAP

Bought with Sylvia J Jarrett • Berkshire Hathaway HomeServices PenFed Realty







