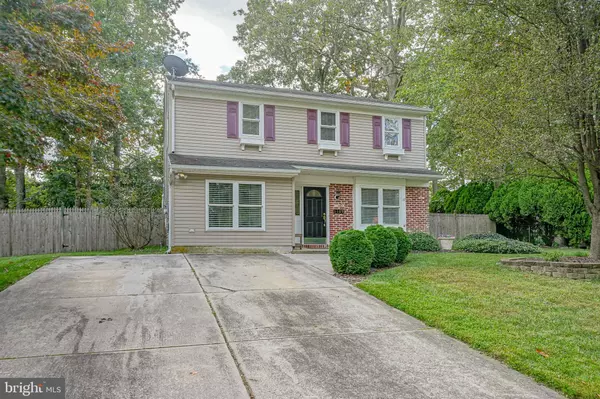$352,500
$350,000
0.7%For more information regarding the value of a property, please contact us for a free consultation.
4 Beds
2 Baths
2,194 SqFt
SOLD DATE : 11/20/2023
Key Details
Sold Price $352,500
Property Type Single Family Home
Sub Type Detached
Listing Status Sold
Purchase Type For Sale
Square Footage 2,194 sqft
Price per Sqft $160
Subdivision Newbury Farms
MLS Listing ID NJGL2035248
Sold Date 11/20/23
Style Traditional
Bedrooms 4
Full Baths 2
HOA Y/N N
Abv Grd Liv Area 2,194
Originating Board BRIGHT
Year Built 1978
Annual Tax Amount $7,004
Tax Year 2022
Lot Size 10,018 Sqft
Acres 0.23
Lot Dimensions 80.00 x 125.00
Property Description
Welcome to Newbury Farms! This charming 4BR/2-Full BA traditional-style home offers modern convenience and classic style! This inviting residence offers an entry-level Bedroom (converted garage) with en suite, for added convenience. This versatile space could also be used as a fantastic home office, if 3 Bedrooms are all you need! The heart of the home is also found on this level, with a spacious formal Living Room, a separate Dining Room, and a large Family Room, featuring beadboard wainscoting with chair rail - this place provides an ideal setting for gatherings and relaxation. For those who love outdoor living, the Family Room also opens up via a slider to a generous deck overlooking a spacious, fully-fenced backyard. This space is perfect for al fresco dining, entertaining, or simply enjoying some fresh air. Moving back inside, the Kitchen is complete with granite countertops, a breakfast bar, a dedicated coffee nook, PLENTY of cabinetry, and stainless steel appliances, as well as a sizable pantry - you'll have ample storage space for all your kitchen essentials! Heading upstairs, you'll find the Primary Bedroom with large walk-in closet (plus a little extra!) - this space is generously-sized and designed for your comfort and privacy. Two additional Bedrooms and the 2nd Full BA (with tub/shower) round out this level. 1109 S. Beecham combines the best of traditional design with modern functionality, offering a wide driveway for plenty of parking, a versatile layout, a well-appointed kitchen, and a fantastic outdoor space for you to enjoy. It also offers Solar Panels, to cut down on those electric bills! Conveniently located to shopping, dining, the well-loved Williamstown Amish Market, the Grand Theater, and more! Don't miss the opportunity to make it your own and create lasting memories in Williamstown!
Location
State NJ
County Gloucester
Area Monroe Twp (20811)
Zoning RES
Rooms
Other Rooms Living Room, Dining Room, Primary Bedroom, Bedroom 2, Bedroom 3, Bedroom 4, Kitchen, Family Room, Laundry, Full Bath
Main Level Bedrooms 1
Interior
Interior Features Attic, Entry Level Bedroom, Floor Plan - Traditional, Pantry, Walk-in Closet(s)
Hot Water Natural Gas
Heating Forced Air
Cooling Central A/C
Equipment Stainless Steel Appliances
Fireplace N
Appliance Stainless Steel Appliances
Heat Source Natural Gas
Laundry Main Floor
Exterior
Exterior Feature Deck(s)
Fence Fully
Water Access N
Accessibility None
Porch Deck(s)
Garage N
Building
Lot Description Rear Yard
Story 2
Foundation Slab
Sewer Public Sewer
Water Public
Architectural Style Traditional
Level or Stories 2
Additional Building Above Grade
New Construction N
Schools
School District Monroe Township Public Schools
Others
Senior Community No
Tax ID 11-11403-00046
Ownership Fee Simple
SqFt Source Estimated
Acceptable Financing Cash, Conventional, FHA, VA
Listing Terms Cash, Conventional, FHA, VA
Financing Cash,Conventional,FHA,VA
Special Listing Condition Standard
Read Less Info
Want to know what your home might be worth? Contact us for a FREE valuation!

Our team is ready to help you sell your home for the highest possible price ASAP

Bought with Theresa Adorna • eRealty Advisors, Inc







