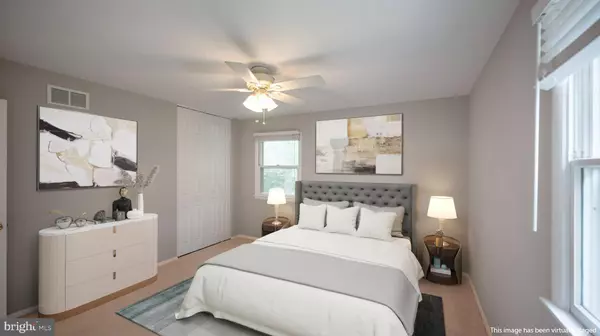$610,000
$625,000
2.4%For more information regarding the value of a property, please contact us for a free consultation.
4 Beds
3 Baths
2,006 SqFt
SOLD DATE : 11/27/2023
Key Details
Sold Price $610,000
Property Type Single Family Home
Sub Type Detached
Listing Status Sold
Purchase Type For Sale
Square Footage 2,006 sqft
Price per Sqft $304
Subdivision Quince Orchard Valley
MLS Listing ID MDMC2104788
Sold Date 11/27/23
Style Split Level
Bedrooms 4
Full Baths 2
Half Baths 1
HOA Y/N N
Abv Grd Liv Area 1,756
Originating Board BRIGHT
Year Built 1970
Annual Tax Amount $5,038
Tax Year 2022
Lot Size 10,142 Sqft
Acres 0.23
Property Description
Welcome to this charming 4 bedroom, 2.5 bath split-level home, perfectly nestled in a prime location that effortlessly combines modern updates with timeless charm. Adding to the appeal of this residence is its proximity to the vibrant Kentlands, Rio, and Crown areas, known for their diverse array of restaurants and shopping options. Recently rejuvenated with fresh paint, new carpet, and resurfaced hardwood floors, this residence presents a captivating blend of comfort and style. As you step into the entry level, you'll be greeted by a sense of space and warmth. The generously proportioned living room invites relaxation and socializing, while the adjacent formal dining room sets the stage for memorable gatherings. The kitchen has been thoughtfully upgraded with brand-new appliances, including an electric range, refrigerator, and dishwasher, making meal preparation a breeze. Ascend to the upper level, where three bedrooms await, bathed in natural light. The primary bedroom boasts a private ensuite bath, offering a serene retreat. An additional full bathroom accommodates the remaining bedrooms, ensuring convenience for family and guests. The lower level unveils an expansive family room adorned with an inviting wood-burning fireplace, providing the perfect backdrop for cozy evenings. Adjacent to the family room, discover an extra bedroom complete with a convenient half bath and a walk-in closet, offering a versatile space for guests or a home office. The unfinished basement level provides a wealth of possibilities, from housing your laundry facilities to offering ample storage space for your needs. Outside, the home sits on a beautifully landscaped lot that embraces tranquility. The fenced backyard offers a safe haven for play and relaxation, while the screened-in porch invites you to enjoy the outdoors regardless of the weather. The property's backdrop is MoCo parkland, ensuring a serene and picturesque setting. Experience the convenience of a location that balances serene natural surroundings with urban amenities. In summary, this charming split-level home offers a harmonious blend of modern updates and classic allure, all within a superb location. Don't miss your chance to make this residence your own and enjoy a lifestyle that seamlessly combines comfort, convenience, and natural beauty.
Location
State MD
County Montgomery
Zoning R200
Rooms
Other Rooms Living Room, Dining Room, Primary Bedroom, Bedroom 2, Bedroom 3, Kitchen, Family Room, Basement, Primary Bathroom, Full Bath, Half Bath, Additional Bedroom
Basement Connecting Stairway, Daylight, Partial, Heated, Interior Access, Unfinished
Interior
Interior Features Carpet, Ceiling Fan(s), Combination Dining/Living, Crown Moldings, Dining Area, Floor Plan - Traditional, Formal/Separate Dining Room, Primary Bath(s), Stall Shower, Tub Shower, Walk-in Closet(s), Wood Floors
Hot Water Electric
Heating Heat Pump(s)
Cooling Ceiling Fan(s), Central A/C
Flooring Hardwood, Vinyl, Ceramic Tile, Carpet
Fireplaces Number 1
Fireplaces Type Fireplace - Glass Doors, Mantel(s), Brick, Wood
Equipment Built-In Microwave, Dishwasher, Disposal, Dryer, Extra Refrigerator/Freezer, Oven/Range - Electric, Refrigerator, Stainless Steel Appliances, Washer, Water Heater
Fireplace Y
Window Features Screens,Double Pane
Appliance Built-In Microwave, Dishwasher, Disposal, Dryer, Extra Refrigerator/Freezer, Oven/Range - Electric, Refrigerator, Stainless Steel Appliances, Washer, Water Heater
Heat Source Electric
Laundry Basement
Exterior
Exterior Feature Patio(s), Porch(es), Screened
Fence Rear
Utilities Available Cable TV Available, Electric Available, Phone Available, Sewer Available, Water Available
Water Access N
View Garden/Lawn
Roof Type Shingle
Accessibility None
Porch Patio(s), Porch(es), Screened
Garage N
Building
Story 4
Foundation Concrete Perimeter
Sewer Public Sewer
Water Public
Architectural Style Split Level
Level or Stories 4
Additional Building Above Grade, Below Grade
Structure Type Dry Wall,Paneled Walls
New Construction N
Schools
Elementary Schools Thurgood Marshall
Middle Schools Ridgeview
High Schools Quince Orchard
School District Montgomery County Public Schools
Others
Senior Community No
Tax ID 160600409717
Ownership Fee Simple
SqFt Source Assessor
Special Listing Condition Standard
Read Less Info
Want to know what your home might be worth? Contact us for a FREE valuation!

Our team is ready to help you sell your home for the highest possible price ASAP

Bought with Robin Kelly Rice • Compass







