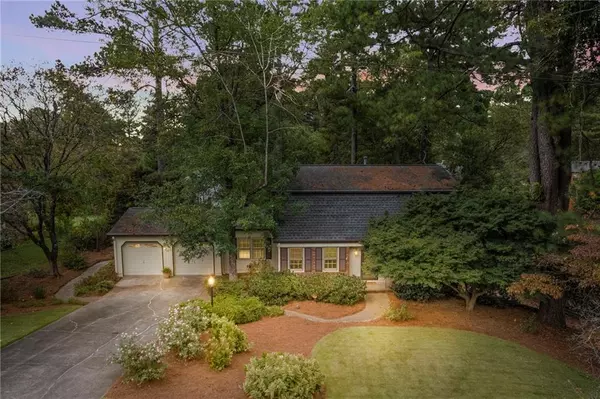$418,000
$435,000
3.9%For more information regarding the value of a property, please contact us for a free consultation.
4 Beds
3 Baths
2,801 SqFt
SOLD DATE : 12/07/2023
Key Details
Sold Price $418,000
Property Type Single Family Home
Sub Type Single Family Residence
Listing Status Sold
Purchase Type For Sale
Square Footage 2,801 sqft
Price per Sqft $149
Subdivision Piedmont Hills
MLS Listing ID 7288675
Sold Date 12/07/23
Style Colonial,Traditional
Bedrooms 4
Full Baths 3
Construction Status Resale
HOA Y/N No
Originating Board First Multiple Listing Service
Year Built 1974
Annual Tax Amount $689
Tax Year 2022
Lot Size 9,121 Sqft
Acres 0.2094
Property Description
Welcome to a beautiful 4-bedroom, 3-bathroom home in the coveted Piedmont Hills
neighborhood. This residence is a true masterpiece, professionally landscaped with raised flower
gardens.
Step inside and you'll find a spacious eat-in kitchen, with lots of natural light – an ideal spot for
casual family meals. Additionally, there's a separate dining room for those more formal
occasions. New carpet, New LPV flooring, and a fresh coat of paint both inside and out.
The heart of this home is the den, featuring a cozy gas fireplace for those relaxing evenings. A
separate living room offers space for quieter moments or entertaining guests.
Three oversized bedrooms await upstairs, each providing comfort and ample space. The primary
bath offers double vanities as well as a walk-in shower. The main level offers a nice
bedroom/office or guest room with a full bath to ensure convenience and versatility for all your
needs. The finished basement offers endless possibilities, whether for games, a media room, or
a dedicated exercise area. Plus, a workshop in the basement caters to your DIY needs.
Step out to the large back deck, complete with a screened-in area, offering a perfect place to
relax and entertain. This home combines style, comfort, and functionality, creating an opportunity
you won't want to miss. Make it yours today!
Location
State GA
County Cobb
Lake Name None
Rooms
Bedroom Description Master on Main,Oversized Master,Roommate Floor Plan
Other Rooms None
Basement Daylight, Exterior Entry, Finished, Full, Interior Entry
Main Level Bedrooms 1
Dining Room Separate Dining Room
Interior
Interior Features Crown Molding, Double Vanity, Entrance Foyer, His and Hers Closets, Walk-In Closet(s)
Heating Central, Forced Air, Heat Pump, Natural Gas
Cooling Ceiling Fan(s), Central Air, Heat Pump
Flooring Carpet, Ceramic Tile
Fireplaces Number 1
Fireplaces Type Factory Built, Gas Log, Gas Starter, Great Room, Insert, Masonry
Window Features Aluminum Frames
Appliance Dishwasher, Gas Cooktop, Gas Oven, Gas Range, Gas Water Heater, Microwave
Laundry In Kitchen, Laundry Room, Main Level
Exterior
Exterior Feature Garden, Private Yard
Parking Features Attached, Garage, Garage Door Opener, Garage Faces Front, Kitchen Level
Garage Spaces 2.0
Fence Back Yard, Front Yard
Pool None
Community Features None
Utilities Available Cable Available, Electricity Available, Natural Gas Available, Phone Available, Sewer Available, Water Available
Waterfront Description None
View Rural
Roof Type Composition,Shingle
Street Surface Asphalt
Accessibility None
Handicap Access None
Porch Deck, Rear Porch, Screened
Private Pool false
Building
Lot Description Back Yard, Front Yard, Landscaped, Private, Sloped, Wooded
Story Two
Foundation Brick/Mortar
Sewer Public Sewer
Water Public
Architectural Style Colonial, Traditional
Level or Stories Two
Structure Type Brick 4 Sides
New Construction No
Construction Status Resale
Schools
Elementary Schools Bells Ferry
Middle Schools Daniell
High Schools Sprayberry
Others
Senior Community no
Restrictions false
Tax ID 16051300450
Special Listing Condition None
Read Less Info
Want to know what your home might be worth? Contact us for a FREE valuation!

Our team is ready to help you sell your home for the highest possible price ASAP

Bought with Engel & Volkers Atlanta







