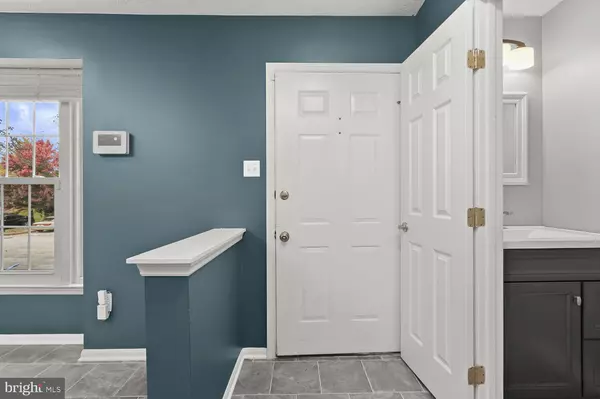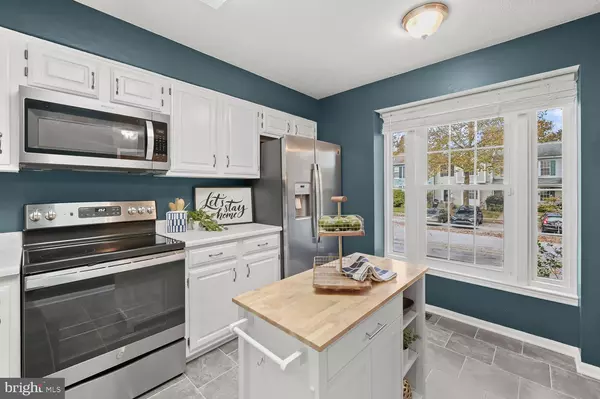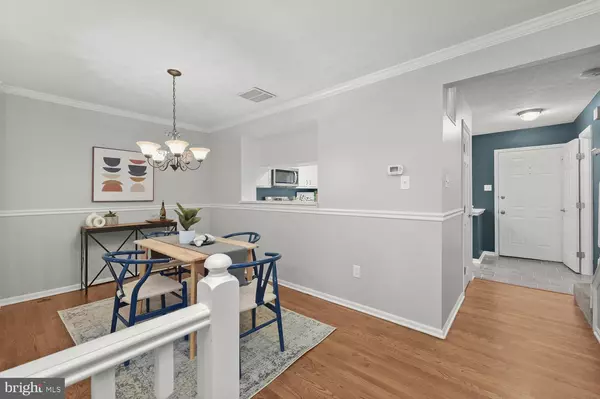$315,000
$315,000
For more information regarding the value of a property, please contact us for a free consultation.
2 Beds
3 Baths
1,721 SqFt
SOLD DATE : 12/07/2023
Key Details
Sold Price $315,000
Property Type Townhouse
Sub Type Interior Row/Townhouse
Listing Status Sold
Purchase Type For Sale
Square Footage 1,721 sqft
Price per Sqft $183
Subdivision Broadview
MLS Listing ID MDBC2082074
Sold Date 12/07/23
Style Traditional
Bedrooms 2
Full Baths 2
Half Baths 1
HOA Fees $50/mo
HOA Y/N Y
Abv Grd Liv Area 1,381
Originating Board BRIGHT
Year Built 1990
Annual Tax Amount $3,808
Tax Year 2023
Lot Size 1,660 Sqft
Acres 0.04
Property Description
Experience this exquisite townhome, ready for immediate occupancy, nestled within the coveted Greens of Smith community, graced by mature trees. The warm and inviting atmosphere is enriched by a modern and refreshing color palette. The bright, sunlit, step-down living room, featuring hardwood floors, crown molding, a gas fireplace, and French door leading to the spacious deck, provides a front-row seat to the ever-changing beauty of each season. The generously proportioned dining area, adorned with crown molding and chair railing, connects seamlessly with the pass-through to the kitchen, creating an ideal backdrop for social gatherings and leisurely conversations. The heart of the home, the kitchen, showcases crisp white cabinetry, designer-inspired ceramic tile flooring, and sleek stainless-steel appliances. A convenient powder room completes the charm of the main level. Ascending to the upper level, you'll find the primary bedroom suite, adorned with plush carpeting, a soaring vaulted ceiling featuring a stylish ceiling fan, double closets, and an updated en-suite bath with a gleaming glass-enclosed shower. An additional expansive bedroom and full bath complete the serene sleeping quarters. The substantial recreation room invites you to cheer on your favorite team or catch up on your beloved streaming series. Soft carpeting and a soothing neutral color palette enhance the cozy atmosphere. The laundry/utility room is equipped with shelving, providing an excellent space for storing seasonal items, sports equipment, and more. This location offers effortless access to a plethora of shopping, dining, and entertainment options, including Owings Mills Mall, Quarry Lake, Sudbrook Park, and The Suburban Golf Club, among others. Major commuter routes, such as I-695, I-83, and I-95, are easily accessible.
Location
State MD
County Baltimore
Zoning R
Direction North
Rooms
Other Rooms Living Room, Dining Room, Primary Bedroom, Bedroom 2, Kitchen, Foyer, Recreation Room, Utility Room
Basement Connecting Stairway, Heated, Improved, Interior Access, Sump Pump, Full
Interior
Interior Features Attic, Carpet, Ceiling Fan(s), Chair Railings, Combination Dining/Living, Crown Moldings, Dining Area, Floor Plan - Open, Kitchen - Eat-In, Kitchen - Table Space, Recessed Lighting, Stall Shower, Tub Shower, Window Treatments, Wood Floors
Hot Water Electric
Heating Heat Pump(s)
Cooling Central A/C
Flooring Carpet, Concrete, Hardwood
Fireplaces Number 1
Fireplaces Type Fireplace - Glass Doors, Heatilator, Screen, Wood
Equipment Dishwasher, Disposal, Dryer, Exhaust Fan, Icemaker, Oven/Range - Electric, Range Hood, Refrigerator, Washer, Oven - Self Cleaning, Stainless Steel Appliances
Fireplace Y
Window Features Vinyl Clad,Double Pane,Screens
Appliance Dishwasher, Disposal, Dryer, Exhaust Fan, Icemaker, Oven/Range - Electric, Range Hood, Refrigerator, Washer, Oven - Self Cleaning, Stainless Steel Appliances
Heat Source Electric
Laundry Basement, Dryer In Unit, Has Laundry, Washer In Unit
Exterior
Exterior Feature Patio(s)
Utilities Available Cable TV Available
Water Access N
View Garden/Lawn, Trees/Woods
Roof Type Other
Street Surface Black Top
Accessibility Other
Porch Patio(s)
Road Frontage City/County
Garage N
Building
Lot Description Front Yard, Landscaping, Rear Yard, Backs to Trees
Story 3
Foundation Other
Sewer Public Sewer
Water Public
Architectural Style Traditional
Level or Stories 3
Additional Building Above Grade, Below Grade
Structure Type Dry Wall,Vaulted Ceilings
New Construction N
Schools
Elementary Schools Call School Board
Middle Schools Pikesville
High Schools Pikesville
School District Baltimore County Public Schools
Others
Senior Community No
Tax ID 04032100001501
Ownership Fee Simple
SqFt Source Assessor
Security Features Smoke Detector,Main Entrance Lock
Special Listing Condition Standard
Read Less Info
Want to know what your home might be worth? Contact us for a FREE valuation!

Our team is ready to help you sell your home for the highest possible price ASAP

Bought with Christine J Basham • Northrop Realty
GET MORE INFORMATION








