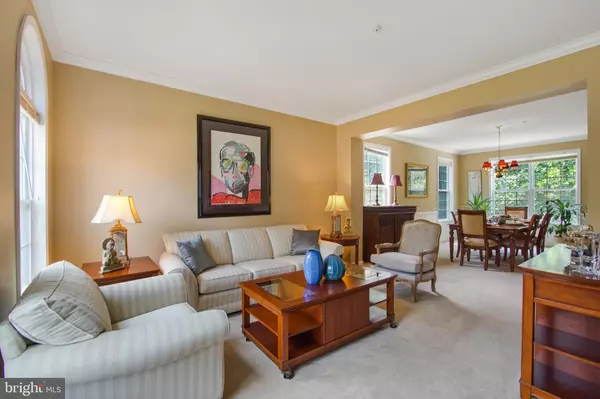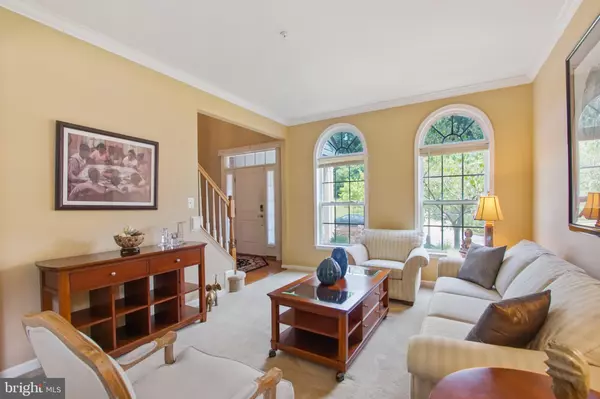$719,000
$715,000
0.6%For more information regarding the value of a property, please contact us for a free consultation.
5 Beds
4 Baths
5,084 SqFt
SOLD DATE : 12/15/2023
Key Details
Sold Price $719,000
Property Type Single Family Home
Sub Type Detached
Listing Status Sold
Purchase Type For Sale
Square Footage 5,084 sqft
Price per Sqft $141
Subdivision Timber Ridge
MLS Listing ID MDPG2083068
Sold Date 12/15/23
Style Colonial
Bedrooms 5
Full Baths 3
Half Baths 1
HOA Fees $50/mo
HOA Y/N Y
Abv Grd Liv Area 3,884
Originating Board BRIGHT
Year Built 2011
Annual Tax Amount $7,092
Tax Year 2023
Lot Size 0.287 Acres
Acres 0.29
Property Description
Welcome home to the sought-after Timber Ridge community! This beautiful 5-bedroom Colonial offers a blend of elegance and comfort. As you step inside, you'll be greeted by a stunning two-story foyer adorned with crown molding and flooded with natural light from the expansive windows. The heart of the home is a gourmet kitchen, complete with a double oven, granite countertops, and a cooking island that seamlessly flows into the spacious family room. Imagine cozy evenings by the fireplace and easy access to a private deck for outdoor enjoyment. Upstairs, you'll find four generously sized bedrooms and two full bathrooms, including a lavish main suite that features a seating area, cathedral-style ceiling, and two walk-in closets. The adjacent primary bathroom is a spa-like oasis, boasting double sinks, a soaking tub, and a separate shower. The fully finished lower level is an entertainer's paradise, offering a theater room, a fifth bedroom, and a third full bathroom. The open recreational room features a wet bar, perfect for hosting gatherings and making cherished memories with family and friends. This home is loaded with exceptional features, including solar panels for energy efficiency, a fully fenced-in yard with two inviting patios, and so much more. Don't miss the chance to make this your forever home!
Location
State MD
County Prince Georges
Zoning RR
Rooms
Other Rooms Living Room, Dining Room, Primary Bedroom, Sitting Room, Bedroom 2, Bedroom 3, Bedroom 4, Kitchen, Family Room, Foyer, Study, Laundry, Mud Room, Storage Room, Utility Room, Media Room, Bathroom 2, Bathroom 3, Primary Bathroom, Half Bath
Basement Sump Pump, Fully Finished, Walkout Level
Interior
Interior Features Breakfast Area, Family Room Off Kitchen, Kitchen - Gourmet, Kitchen - Island, Kitchen - Table Space, Dining Area, Chair Railings, Crown Moldings, Upgraded Countertops, Primary Bath(s), Wood Floors, Recessed Lighting, Floor Plan - Traditional, Carpet, Ceiling Fan(s), Sprinkler System, Pantry, Kitchenette
Hot Water 60+ Gallon Tank, Natural Gas
Heating Forced Air
Cooling Central A/C, Heat Pump(s)
Flooring Carpet, Ceramic Tile, Hardwood
Fireplaces Number 1
Fireplaces Type Mantel(s)
Equipment Cooktop, Dishwasher, Disposal, Exhaust Fan, Icemaker, Oven - Wall, Refrigerator, Dryer - Front Loading, Microwave, Washer - Front Loading, Water Heater, Cooktop - Down Draft
Furnishings No
Fireplace Y
Window Features Vinyl Clad,Double Pane,Insulated
Appliance Cooktop, Dishwasher, Disposal, Exhaust Fan, Icemaker, Oven - Wall, Refrigerator, Dryer - Front Loading, Microwave, Washer - Front Loading, Water Heater, Cooktop - Down Draft
Heat Source Electric, Natural Gas
Laundry Upper Floor, Washer In Unit, Dryer In Unit, Has Laundry
Exterior
Exterior Feature Deck(s), Patio(s)
Parking Features Garage - Front Entry, Garage Door Opener
Garage Spaces 6.0
Utilities Available Electric Available, Natural Gas Available, Sewer Available, Water Available
Water Access N
Roof Type Asphalt
Accessibility Grab Bars Mod, Ramp - Main Level, Chairlift
Porch Deck(s), Patio(s)
Attached Garage 2
Total Parking Spaces 6
Garage Y
Building
Story 3
Foundation Other
Sewer Public Sewer
Water Public
Architectural Style Colonial
Level or Stories 3
Additional Building Above Grade, Below Grade
Structure Type 2 Story Ceilings,9'+ Ceilings,Dry Wall,Vaulted Ceilings,Cathedral Ceilings
New Construction N
Schools
School District Prince George'S County Public Schools
Others
HOA Fee Include Common Area Maintenance
Senior Community No
Tax ID 17093658721
Ownership Fee Simple
SqFt Source Assessor
Security Features Sprinkler System - Indoor,Carbon Monoxide Detector(s),Smoke Detector,Surveillance Sys
Acceptable Financing Cash, Conventional, FHA, Other
Listing Terms Cash, Conventional, FHA, Other
Financing Cash,Conventional,FHA,Other
Special Listing Condition Standard
Read Less Info
Want to know what your home might be worth? Contact us for a FREE valuation!

Our team is ready to help you sell your home for the highest possible price ASAP

Bought with Wayne P Reid • CENTURY 21 New Millennium







