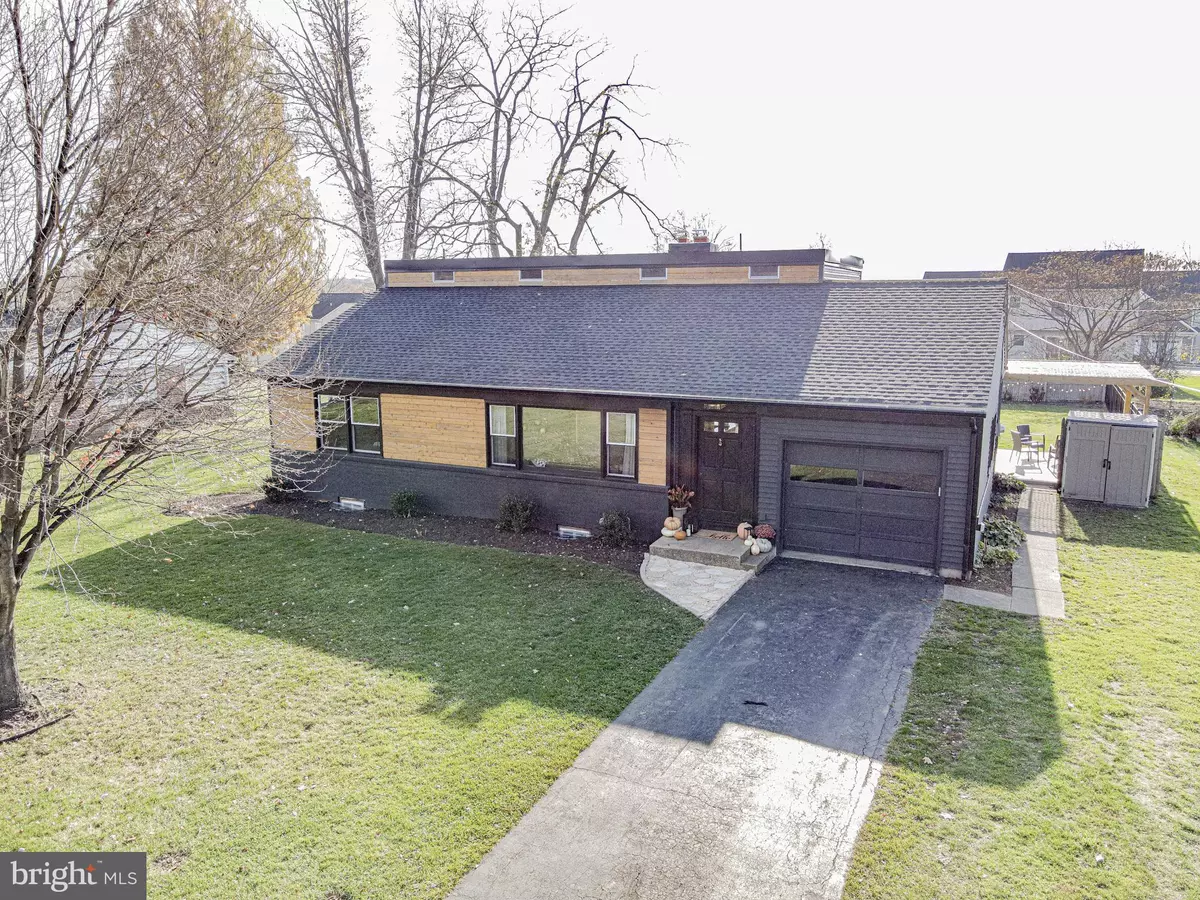$400,000
$389,000
2.8%For more information regarding the value of a property, please contact us for a free consultation.
4 Beds
2 Baths
2,462 SqFt
SOLD DATE : 12/18/2023
Key Details
Sold Price $400,000
Property Type Single Family Home
Sub Type Detached
Listing Status Sold
Purchase Type For Sale
Square Footage 2,462 sqft
Price per Sqft $162
Subdivision Conestoga Woods
MLS Listing ID PALA2043546
Sold Date 12/18/23
Style A-Frame
Bedrooms 4
Full Baths 2
HOA Y/N N
Abv Grd Liv Area 1,760
Originating Board BRIGHT
Year Built 1957
Annual Tax Amount $4,245
Tax Year 2023
Lot Size 0.360 Acres
Acres 0.36
Lot Dimensions 0.00 x 0.00
Property Description
This charming 4-bedroom, 2-bath house is a dream come true for anyone seeking a cozy yet spacious home. As you step through the front door, you're greeted by an open and inviting living space, with warm tones and plenty of natural light. The kitchen is complete with a full set of stainless appliances and beautiful granite countertops.
The main floor has 1 bedroom and 1 full bath while the second floor addition provides an additional 3 bedrooms and a full bath. The basement has a finished space with a fireplace for entertaining along with possible sleeping quarters.
But the real gem of this property lies in the backyard. A beautifully landscaped oasis awaits, complete with a swing set for the little ones and a charming pergola that adds a touch of elegance to outdoor gatherings. Picture yourself hosting weekend barbecues in the outdoor kitchen and bar area, surrounded by friends and family, creating memories that will last a lifetime.
This house is not just a home; it's a haven where comfort and style come together. Don't miss the chance to make it yours!
Location
State PA
County Lancaster
Area Lancaster Twp (10534)
Zoning RES
Rooms
Other Rooms Additional Bedroom
Basement Full
Main Level Bedrooms 1
Interior
Hot Water Natural Gas
Heating Forced Air
Cooling Central A/C
Flooring Carpet, Luxury Vinyl Plank, Hardwood
Fireplaces Number 1
Fireplace Y
Heat Source Natural Gas
Exterior
Parking Features Garage - Front Entry
Garage Spaces 3.0
Fence Privacy
Water Access N
Roof Type Asphalt,Rubber
Accessibility None
Attached Garage 1
Total Parking Spaces 3
Garage Y
Building
Story 2
Foundation Block
Sewer Public Sewer
Water Public
Architectural Style A-Frame
Level or Stories 2
Additional Building Above Grade, Below Grade
Structure Type Dry Wall,Block Walls
New Construction N
Schools
Elementary Schools Burrowes
Middle Schools Lincoln M.S.
High Schools Mccaskey Campus
School District School District Of Lancaster
Others
Senior Community No
Tax ID 340-53532-0-0000
Ownership Fee Simple
SqFt Source Assessor
Special Listing Condition Standard
Read Less Info
Want to know what your home might be worth? Contact us for a FREE valuation!

Our team is ready to help you sell your home for the highest possible price ASAP

Bought with Rachel Stoltzfus • Iron Valley Real Estate of Lancaster







