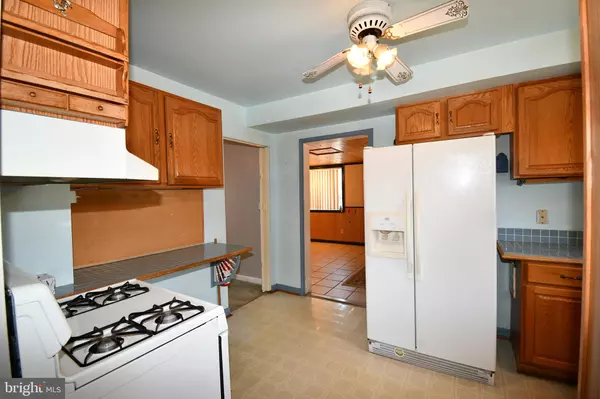$260,000
$285,000
8.8%For more information regarding the value of a property, please contact us for a free consultation.
3 Beds
2 Baths
1,344 SqFt
SOLD DATE : 12/20/2023
Key Details
Sold Price $260,000
Property Type Single Family Home
Sub Type Detached
Listing Status Sold
Purchase Type For Sale
Square Footage 1,344 sqft
Price per Sqft $193
Subdivision None Available
MLS Listing ID MDWA2016258
Sold Date 12/20/23
Style Cape Cod
Bedrooms 3
Full Baths 2
HOA Y/N N
Abv Grd Liv Area 1,344
Originating Board BRIGHT
Year Built 1916
Annual Tax Amount $1,547
Tax Year 2023
Lot Size 7,700 Sqft
Acres 0.18
Property Description
PRICE REDUCED !
You don't want to miss this one! Super cute single family home on cul de sac that has tons of parking and a massive 1600 square foot detached garage with 3 bays plus an office and workshop!
Inside the home the family room welcomes you with new wood plank floors. Also, on the main level you will find the kitchen, a full bathroom with laundry, enclosed rear porch and a bedroom. The bedroom on this level could be converted to a dining room or office. Upstairs you will find 2 additional bedrooms and another full bathroom. There is a large unfinished basement for all your storage needs and an additional washer and dryer. This home is supplied with public water and public sewer. Over the years the homeowner has had the electric, plumbing, windows and wall boards updated. The roof and siding on the home were updated approximately 10 years ago. Many of the rooms in the home were just freshly painted a neutral gray color.
Outside of the home you will find a very large 3 car block/brick garage. The detached garage is perfect for the car enthusiast. One of garage bays is oversized in height and that portion of the garage is 40 feet in length by 27 feet deep and boasts 1080 square feet. There is also a workshop in the rear of the garage and an office space in the front of the garage. The double garage bay portion of the garage is 23 feet by 24 feet and is an additional 552 square feet. As a BONUS an additional parcel comes with the purchase of this home!
This home is being sold in AS-IS condition but is in good condition. Come see everything 1020 Murdock Avenue has to offer. You will simply love it !
Location
State MD
County Washington
Zoning RU
Rooms
Other Rooms Bedroom 2, Bedroom 3, Kitchen, Family Room, Basement, Bedroom 1, Laundry, Bathroom 1, Bathroom 2
Basement Interior Access, Poured Concrete, Unfinished
Main Level Bedrooms 1
Interior
Hot Water Natural Gas
Heating Heat Pump(s)
Cooling Central A/C
Heat Source Natural Gas
Exterior
Parking Features Garage Door Opener, Oversized, Garage - Front Entry
Garage Spaces 3.0
Water Access N
Roof Type Architectural Shingle
Accessibility None
Total Parking Spaces 3
Garage Y
Building
Story 3
Foundation Permanent
Sewer Public Sewer
Water Public
Architectural Style Cape Cod
Level or Stories 3
Additional Building Above Grade, Below Grade
New Construction N
Schools
School District Washington County Public Schools
Others
Pets Allowed Y
Senior Community No
Tax ID 2210017513
Ownership Fee Simple
SqFt Source Assessor
Acceptable Financing Cash, Conventional, FHA, USDA, VA
Listing Terms Cash, Conventional, FHA, USDA, VA
Financing Cash,Conventional,FHA,USDA,VA
Special Listing Condition Standard
Pets Allowed Cats OK, Dogs OK
Read Less Info
Want to know what your home might be worth? Contact us for a FREE valuation!

Our team is ready to help you sell your home for the highest possible price ASAP

Bought with Todd M Anderson • Keller Williams Premier Realty







