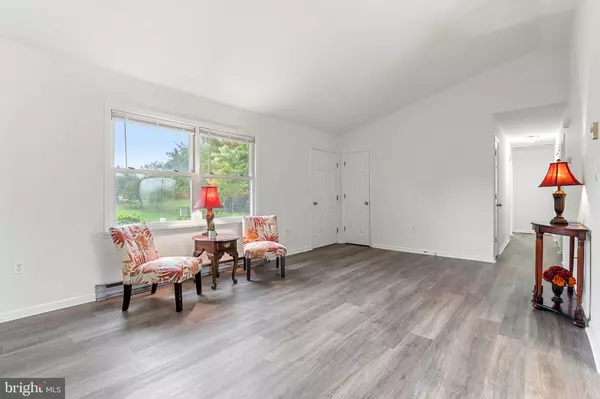$325,000
$319,000
1.9%For more information regarding the value of a property, please contact us for a free consultation.
3 Beds
2 Baths
1,152 SqFt
SOLD DATE : 12/29/2023
Key Details
Sold Price $325,000
Property Type Single Family Home
Sub Type Detached
Listing Status Sold
Purchase Type For Sale
Square Footage 1,152 sqft
Price per Sqft $282
Subdivision Glenmont Village
MLS Listing ID VAFV2015224
Sold Date 12/29/23
Style Ranch/Rambler
Bedrooms 3
Full Baths 1
Half Baths 1
HOA Fees $6
HOA Y/N Y
Abv Grd Liv Area 1,152
Originating Board BRIGHT
Year Built 1984
Annual Tax Amount $1,106
Tax Year 2022
Lot Size 10,629 Sqft
Acres 0.24
Property Description
Welcome to perfection. 105 Edgewood Drive is one level living at its finest. The sellers have done a superb job getting this home just right for the new owner to enjoy. Freshly painted throughout, new flooring, kitchen cabinets, appliances, sliding glass doors, light fixtures and more. Enter into the large family room with vaulted ceilings. The kitchen is fantastic with granite countertops, stainless steel appliances, and modern cabinetry. 3 large bedrooms and 1.5 baths round out the interior. The backyard is vast, fenced in and level. Finally, the home has been maintained meticulously; featuring a new roof and HVAC. Conveniently located on the east-side of town close to schools, shopping and commuter routes.
Location
State VA
County Frederick
Zoning RP
Rooms
Other Rooms Living Room, Primary Bedroom, Bedroom 2, Bedroom 3, Kitchen, Full Bath, Half Bath
Main Level Bedrooms 3
Interior
Hot Water Electric
Heating Heat Pump(s)
Cooling Central A/C
Equipment Dishwasher, Oven/Range - Electric, Refrigerator
Fireplace N
Appliance Dishwasher, Oven/Range - Electric, Refrigerator
Heat Source Electric
Exterior
Water Access N
Accessibility None
Garage N
Building
Story 1
Foundation Crawl Space
Sewer Public Sewer
Water Public
Architectural Style Ranch/Rambler
Level or Stories 1
Additional Building Above Grade, Below Grade
New Construction N
Schools
School District Frederick County Public Schools
Others
Pets Allowed N
Senior Community No
Tax ID 65D 1 3 24
Ownership Fee Simple
SqFt Source Estimated
Special Listing Condition Standard
Read Less Info
Want to know what your home might be worth? Contact us for a FREE valuation!

Our team is ready to help you sell your home for the highest possible price ASAP

Bought with Maribel Reyes • Samson Properties
GET MORE INFORMATION








