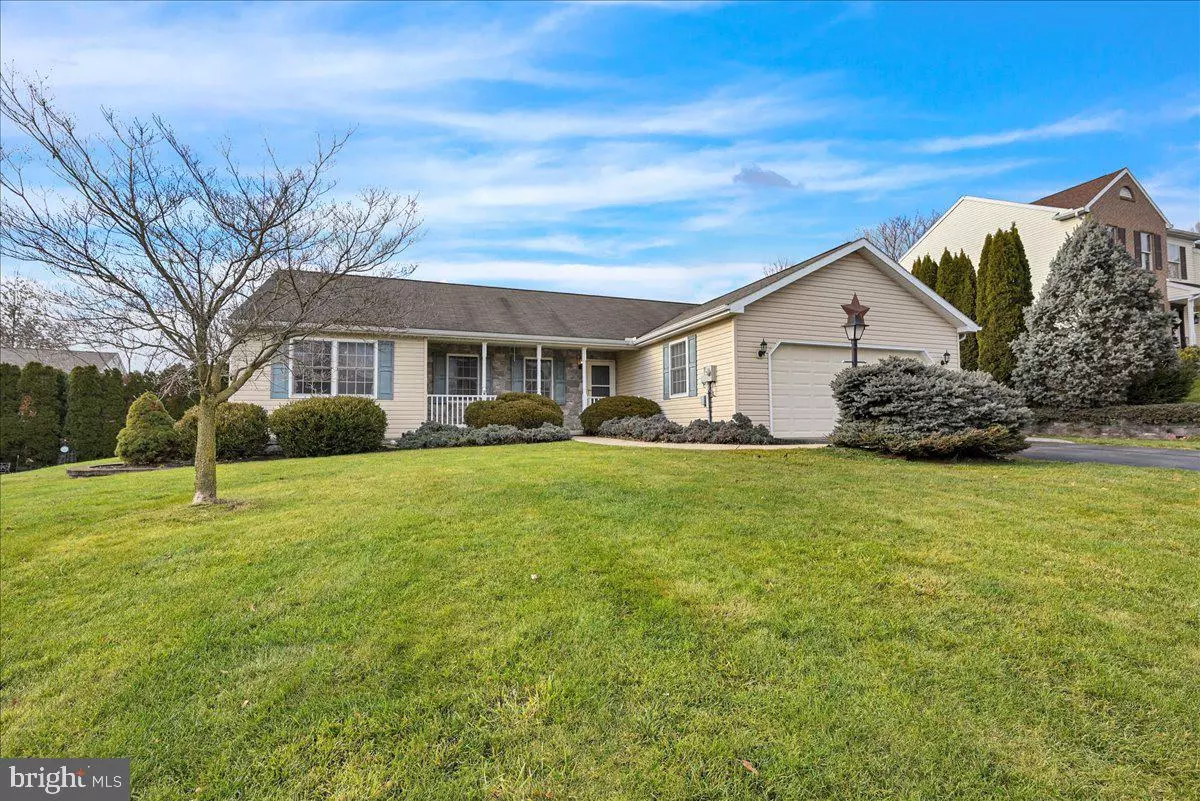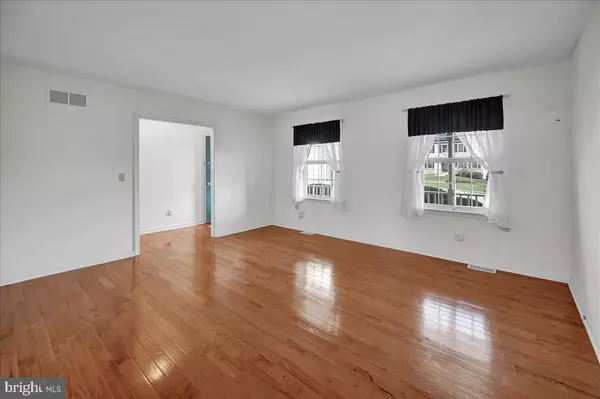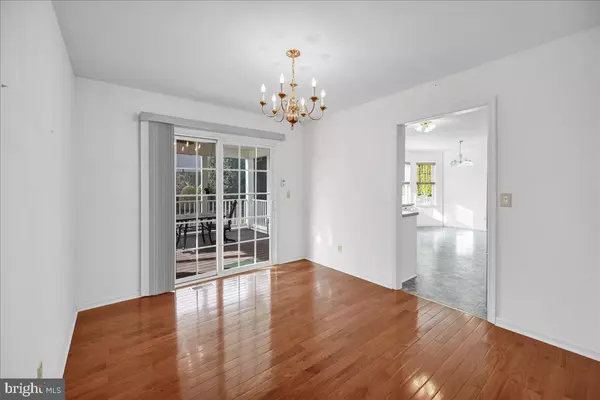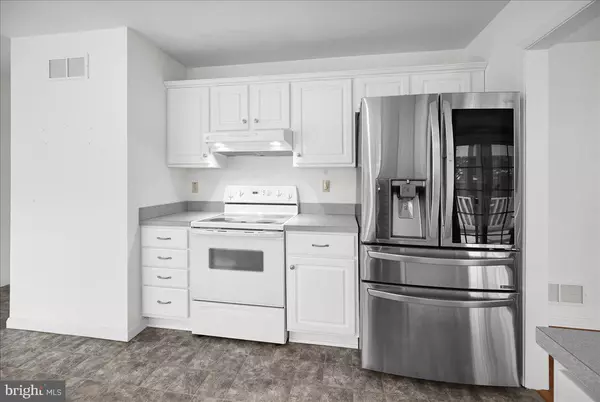$300,000
$309,900
3.2%For more information regarding the value of a property, please contact us for a free consultation.
3 Beds
2 Baths
1,598 SqFt
SOLD DATE : 01/26/2024
Key Details
Sold Price $300,000
Property Type Single Family Home
Sub Type Detached
Listing Status Sold
Purchase Type For Sale
Square Footage 1,598 sqft
Price per Sqft $187
Subdivision Locust Grove Estates
MLS Listing ID PAYK2053992
Sold Date 01/26/24
Style Ranch/Rambler
Bedrooms 3
Full Baths 2
HOA Y/N N
Abv Grd Liv Area 1,598
Originating Board BRIGHT
Year Built 2002
Annual Tax Amount $5,118
Tax Year 2022
Lot Size 10,620 Sqft
Acres 0.24
Property Description
Don't miss the opportunity to own this well maintained Rancher in the Locust Grove Estates neighborhood of Red Lion school district! Features include 3 bedrooms, 2 full bathrooms, an inviting entryway with hardwood flooring that leads to a sizeable living room, formal dining room and an eat-in kitchen with a new stainless steel refrigerator, a pantry and room for a kitchen table. The hardwood floors continue into the primary bedroom suite with a walk-in closet and an attached bathroom with a dual vanity and large shower with a built-in bench. The additional 2 bedrooms with hardwood floors and full bathroom with a tub/shower are positioned on the other side of the home providing nice privacy for the primary bedroom suite. A separate laundry room leads to the oversized 2 car garage and the expansive unfinished basement with high ceilings that runs the full length of the house. Finally, when looking to relax outdoors look no further than the screened-in back porch overlooking the backyard with raised garden beds and mature landscaping that provides natural privacy year-round. This home is a must see to appreciate all it has to offer!
Location
State PA
County York
Area Windsor Twp (15253)
Zoning RESIDENTIAL
Rooms
Other Rooms Living Room, Dining Room, Primary Bedroom, Bedroom 2, Bedroom 3, Kitchen, Laundry, Bathroom 2, Primary Bathroom, Screened Porch
Basement Full
Main Level Bedrooms 3
Interior
Hot Water Electric
Heating Forced Air
Cooling Central A/C
Fireplace N
Heat Source Natural Gas
Exterior
Parking Features Garage - Front Entry
Garage Spaces 2.0
Water Access N
Accessibility Level Entry - Main
Attached Garage 2
Total Parking Spaces 2
Garage Y
Building
Story 1
Foundation Block
Sewer Public Sewer
Water Public
Architectural Style Ranch/Rambler
Level or Stories 1
Additional Building Above Grade, Below Grade
New Construction N
Schools
School District Red Lion Area
Others
Senior Community No
Tax ID 53-000-27-0049-A0-00000
Ownership Fee Simple
SqFt Source Assessor
Acceptable Financing Cash, Conventional, FHA, USDA, VA
Listing Terms Cash, Conventional, FHA, USDA, VA
Financing Cash,Conventional,FHA,USDA,VA
Special Listing Condition Standard
Read Less Info
Want to know what your home might be worth? Contact us for a FREE valuation!

Our team is ready to help you sell your home for the highest possible price ASAP

Bought with Shannon M Young • Keller Williams Elite







