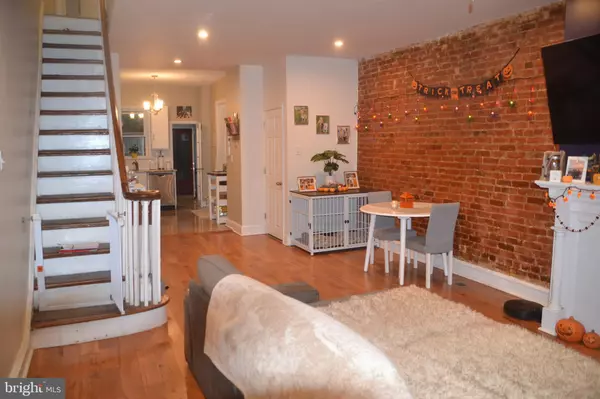$300,000
$305,000
1.6%For more information regarding the value of a property, please contact us for a free consultation.
3 Beds
2 Baths
1,290 SqFt
SOLD DATE : 02/02/2024
Key Details
Sold Price $300,000
Property Type Townhouse
Sub Type End of Row/Townhouse
Listing Status Sold
Purchase Type For Sale
Square Footage 1,290 sqft
Price per Sqft $232
Subdivision Mt Airy (East)
MLS Listing ID PAPH2295120
Sold Date 02/02/24
Style Straight Thru,Traditional
Bedrooms 3
Full Baths 1
Half Baths 1
HOA Y/N N
Abv Grd Liv Area 1,290
Originating Board BRIGHT
Year Built 1925
Annual Tax Amount $2,416
Tax Year 2022
Lot Size 1,155 Sqft
Acres 0.03
Lot Dimensions 15.00 x 77.00
Property Description
We would like to welcome you to 26 E Pleasant St. in the mt Airy section of Phila. This house is locsted a 1/2 block off of Germantown Pike. Entering the home you are greeted with an enclosed porch, from there you enter a very spacious open-concept living room/dining room, with hardwood flooring, an exposed brick wall and a powder room. Past the dining area is a very tasefully finished kitchen with granite counter tops and stainles appliances, (refrigerator is included). The rear of the house is a separate laundry room, (washer and dryer not included) and mud room, leading to a private back yard and small patio. Second floor consist of three bedroom, Master has carpets and a double closet, middle bedroom also has carpeting, back bedroom has hardwood flooring. Hall bath room with a full tub and shower ceramic tile, plus hardwood floors. The basement is full and unfinished. This home feartures central air, electric water heater, gas main heater, plus the elctric box has been updated and all breakers are all designated and labeled. The basement has pleanty of space for storage. Germantown Ave. offers so many reataurants and shops to many to mention. Enjoy living close to Germantown and Chestnut hill. Make you appoitment and make this home yours.
Location
State PA
County Philadelphia
Area 19119 (19119)
Zoning RSA5
Rooms
Other Rooms Living Room, Dining Room, Kitchen, Bedroom 1, Bonus Room
Basement Unfinished
Interior
Interior Features Carpet, Ceiling Fan(s), Combination Dining/Living, Combination Kitchen/Dining, Floor Plan - Open, Kitchen - Efficiency, Primary Bath(s), Tub Shower, Upgraded Countertops, Wood Floors
Hot Water Natural Gas
Heating Forced Air
Cooling Central A/C
Flooring Hardwood, Laminate Plank
Fireplace N
Heat Source Natural Gas
Exterior
Utilities Available Cable TV, Natural Gas Available
Water Access N
Roof Type Flat
Street Surface Black Top
Accessibility Doors - Swing In, Kitchen Mod
Road Frontage City/County
Garage N
Building
Story 2
Foundation Stone
Sewer Public Sewer
Water Public
Architectural Style Straight Thru, Traditional
Level or Stories 2
Additional Building Above Grade, Below Grade
New Construction N
Schools
High Schools Germantown
School District The School District Of Philadelphia
Others
Senior Community No
Tax ID 222060500
Ownership Fee Simple
SqFt Source Assessor
Acceptable Financing Cash, Conventional, FHA
Listing Terms Cash, Conventional, FHA
Financing Cash,Conventional,FHA
Special Listing Condition Standard
Read Less Info
Want to know what your home might be worth? Contact us for a FREE valuation!

Our team is ready to help you sell your home for the highest possible price ASAP

Bought with Elizabeth B Clark • Compass RE







