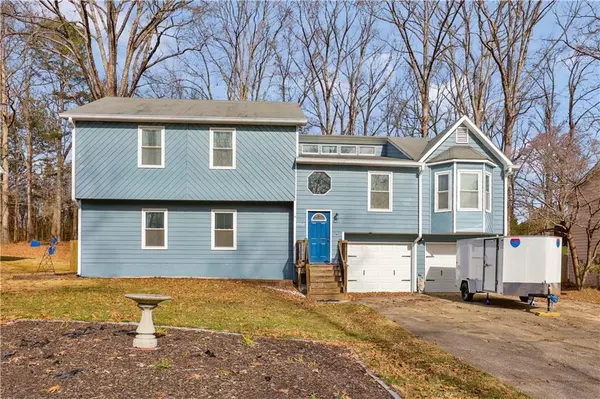$370,000
$350,000
5.7%For more information regarding the value of a property, please contact us for a free consultation.
3 Beds
3 Baths
1,692 SqFt
SOLD DATE : 02/02/2024
Key Details
Sold Price $370,000
Property Type Single Family Home
Sub Type Single Family Residence
Listing Status Sold
Purchase Type For Sale
Square Footage 1,692 sqft
Price per Sqft $218
Subdivision Concord Station
MLS Listing ID 7313459
Sold Date 02/02/24
Style Traditional
Bedrooms 3
Full Baths 3
Construction Status Resale
HOA Y/N No
Originating Board First Multiple Listing Service
Year Built 1989
Annual Tax Amount $2,781
Tax Year 2022
Lot Size 0.335 Acres
Acres 0.3349
Property Description
Embark on the ultimate living experience in Austell, Georgia! This 3 bedroom and 3 bathroom gem is a haven of comfort and style. As you step inside, be welcomed by the allure of laminate flooring throughout, with plush carpet in the master bedroom, to offer a chic and stylish retreat. The expansive bottom floor features carpet in the large room, creating a versatile and inviting space. The kitchen dazzles with elegant tile flooring, adding a touch of sophistication to your culinary space. Immerse yourself in the grandeur of a huge backyard, perfect for entertaining, gardening, or simply unwinding in your private oasis. Indulge in the luxury of the master bathroom's renovation, elevating your daily routines to a spa-like experience. Enjoy the convenience of a 2-car garage, complete with a functional working space for your projects or hobbies. Each of the three bedrooms provides a cozy retreat, and the three bathrooms ensure convenience for every member of the household. Embrace the charm of this Austell residence, where the combination of laminate, carpet, and tile creates a harmonious living environment. Welcome to a home that not only captures the essence of comfort and modern living but also invites you to experience the joy of an expansive backyard and an elegantly renovated master retreat. Your dream home awaits!
Location
State GA
County Cobb
Lake Name None
Rooms
Bedroom Description Other
Other Rooms None
Basement Bath/Stubbed, Daylight, Exterior Entry, Finished, Interior Entry
Dining Room Separate Dining Room
Interior
Interior Features Entrance Foyer 2 Story
Heating Natural Gas
Cooling Central Air
Flooring Carpet
Fireplaces Number 1
Fireplaces Type Family Room
Window Features Insulated Windows
Appliance Dryer, Gas Range, Refrigerator
Laundry Laundry Room
Exterior
Exterior Feature Garden
Parking Features Garage, Level Driveway
Garage Spaces 2.0
Fence Fenced
Pool None
Community Features Other
Utilities Available Other
Waterfront Description None
View Other
Roof Type Composition
Street Surface Paved
Accessibility None
Handicap Access None
Porch Deck
Private Pool false
Building
Lot Description Level
Story Multi/Split
Foundation Slab
Sewer Public Sewer
Water Public
Architectural Style Traditional
Level or Stories Multi/Split
Structure Type Frame
New Construction No
Construction Status Resale
Schools
Elementary Schools Russell - Cobb
Middle Schools Floyd
High Schools South Cobb
Others
Senior Community no
Restrictions false
Tax ID 19092600290
Special Listing Condition None
Read Less Info
Want to know what your home might be worth? Contact us for a FREE valuation!

Our team is ready to help you sell your home for the highest possible price ASAP

Bought with Atlanta Communities







