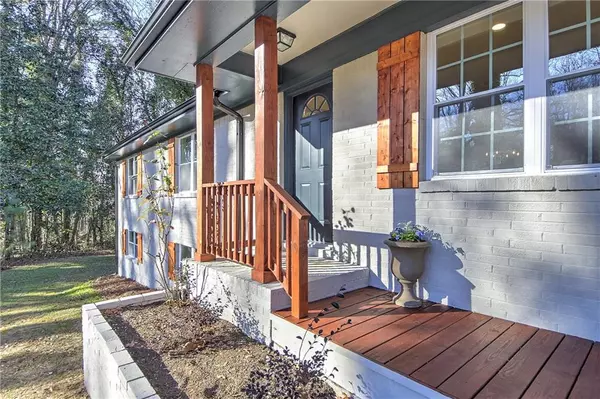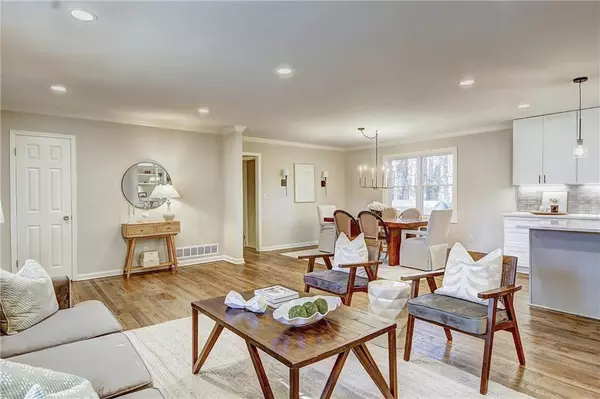$400,000
$399,900
For more information regarding the value of a property, please contact us for a free consultation.
4 Beds
2 Baths
1,980 SqFt
SOLD DATE : 02/01/2024
Key Details
Sold Price $400,000
Property Type Single Family Home
Sub Type Single Family Residence
Listing Status Sold
Purchase Type For Sale
Square Footage 1,980 sqft
Price per Sqft $202
Subdivision Crescent Park Woods
MLS Listing ID 7319596
Sold Date 02/01/24
Style Ranch
Bedrooms 4
Full Baths 2
Construction Status Updated/Remodeled
HOA Y/N No
Originating Board First Multiple Listing Service
Year Built 1965
Annual Tax Amount $3,052
Tax Year 2022
Lot Size 0.264 Acres
Acres 0.264
Property Description
Gorgeous remodeled home on a full basement and desirable lot! Come on in and you’ll see that this home has been carefully transformed into the modern ranch of your dreams! From the open concept living-dining to the bright, brand new kitchen in the heart of the home - this one is not your average ranch. Even a practically-new roof and water heater! Don’t miss the built-in accent cabinetry in the breakfast room and the cozy screened porch right off of the kitchen. There are freshly stained hardwood floors throughout the main level, all new appliances, windows, light fixtures, recessed lighting, plumbing fixtures, and paint. The owner’s suite is big enough for a king bed and boasts an ensuite 3-piece bath as well! There are 2 additional main-floor bedrooms with hall bath and there is also a fully finished, heated/cooled room in the basement - perfect for another bedroom, a playroom, second office, yoga space, you name it!! The basement also features several windows, laundry hookups with custom cabinetry, a large partially-finished room with flooring & electrical, a generous unfinished storage space, AND a terrace patio. The possibilities are absolutely endless on this level - there is more than enough room to suit your living and storage needs. The home is conveniently located near shopping & restaurants, amenities such as Silver Comet Trail and JR Miller Park, and the East West Connector which will take you directly to I285 in minutes!
Location
State GA
County Cobb
Lake Name None
Rooms
Bedroom Description Master on Main,Roommate Floor Plan
Other Rooms Outbuilding
Basement Daylight, Exterior Entry, Finished, Full, Interior Entry, Unfinished
Main Level Bedrooms 3
Dining Room Open Concept, Separate Dining Room
Interior
Interior Features Entrance Foyer
Heating Central
Cooling Ceiling Fan(s), Central Air
Flooring Ceramic Tile, Hardwood
Fireplaces Type None
Window Features Double Pane Windows
Appliance Dishwasher, Disposal, Gas Oven, Gas Range, Gas Water Heater, Microwave, Range Hood
Laundry In Basement
Exterior
Exterior Feature Awning(s), Rain Gutters, Storage
Parking Features Carport, Covered, Driveway, Kitchen Level, Level Driveway
Fence Back Yard, Chain Link, Fenced
Pool None
Community Features Near Schools, Near Shopping, Near Trails/Greenway
Utilities Available Cable Available, Electricity Available, Natural Gas Available, Water Available
Waterfront Description None
View Trees/Woods
Roof Type Other
Street Surface Asphalt
Accessibility Central Living Area
Handicap Access Central Living Area
Porch Covered, Enclosed, Patio, Rear Porch, Screened, Side Porch
Total Parking Spaces 4
Private Pool false
Building
Lot Description Back Yard, Cul-De-Sac, Front Yard, Level
Story Two
Foundation Block, Brick/Mortar
Sewer Septic Tank
Water Public
Architectural Style Ranch
Level or Stories Two
Structure Type Brick 4 Sides
New Construction No
Construction Status Updated/Remodeled
Schools
Elementary Schools Russell - Cobb
Middle Schools Floyd
High Schools South Cobb
Others
Senior Community no
Restrictions false
Tax ID 19078200640
Special Listing Condition None
Read Less Info
Want to know what your home might be worth? Contact us for a FREE valuation!

Our team is ready to help you sell your home for the highest possible price ASAP

Bought with HomeSmart
GET MORE INFORMATION








