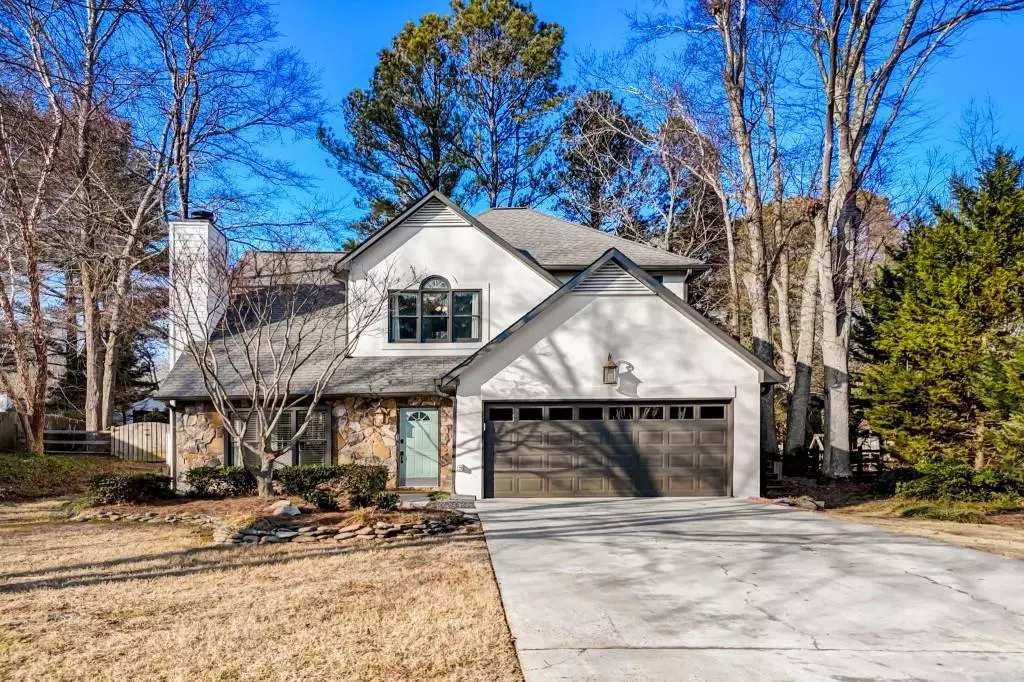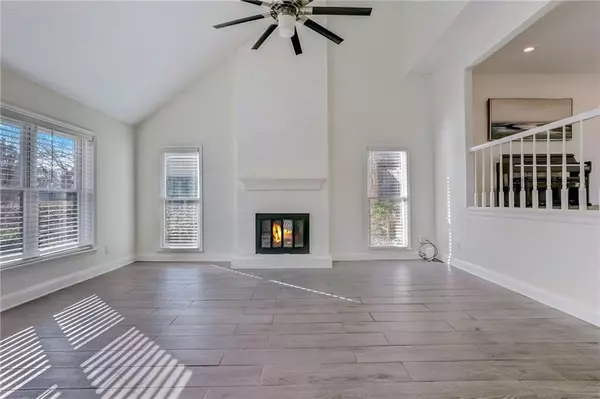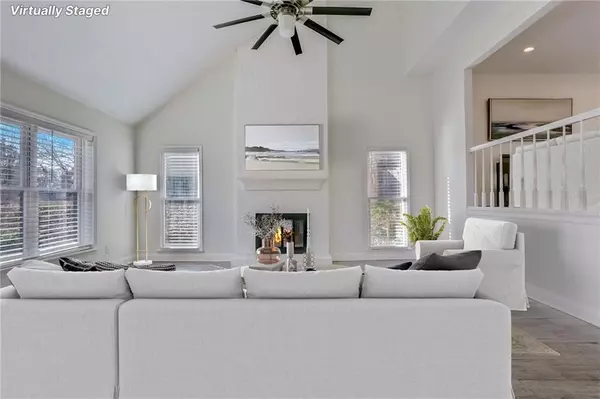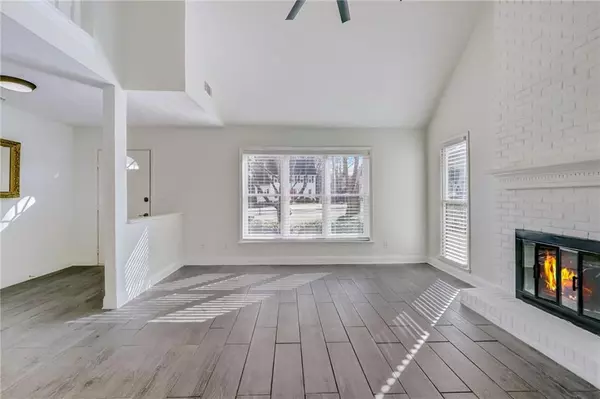$625,000
$625,000
For more information regarding the value of a property, please contact us for a free consultation.
3 Beds
2.5 Baths
2,202 SqFt
SOLD DATE : 02/09/2024
Key Details
Sold Price $625,000
Property Type Single Family Home
Sub Type Single Family Residence
Listing Status Sold
Purchase Type For Sale
Square Footage 2,202 sqft
Price per Sqft $283
Subdivision Mannings Ridge
MLS Listing ID 7327898
Sold Date 02/09/24
Style Traditional
Bedrooms 3
Full Baths 2
Half Baths 1
Construction Status Resale
HOA Fees $800
HOA Y/N Yes
Originating Board First Multiple Listing Service
Year Built 1985
Annual Tax Amount $2,132
Tax Year 2023
Lot Size 0.359 Acres
Acres 0.359
Property Description
**AMAZING opportunity located in the heart of Downtown Alpharetta** Step in to this split-level residence that seamlessly integrates modern upgrades. As you approach, you'll notice the freshly painted exterior, setting the stage for renovations within. Walk in and be welcomed by new wood grain tile flooring, guiding you to the living area with soaring ceilings and a chic white brick gas fireplace. Ascend a few stairs to unveil the renovated open-concept kitchen, living, and dining area. The kitchen highlights all new white wood cabinetry, stainless steel appliances, a gas cooktop, white subway tile backsplash, stone counters. Enjoy an abundance of natural light streaming through the new wall of double-pane windows and French doors that open up to a walk-out backyard. Extend your living space outdoors to a new concrete patio overlooking a fenced, flat yard ensuring privacy with no neighbors behind. On the first floor, discover a conveniently located laundry room adjacent to the kitchen, and a renovated half bath featuring a vibrant blue vanity set against marble subway-tiled walls. As you continue to the second level you'll pass by large windows that flood the home with natural light. The second level hosts 3 generously sized bedrooms and 2 bathrooms. The primary bath is spacious with a separate shower, tub, and double vanities. Recent home upgrades include a new 3-ton HVAC (2022), new siding on the back of the home, a roof and water heater replacement 7 years ago, and newer carpet on second level. Situated conveniently just five houses away from the community swimming pool, pond, playground, and clubhouse. Enjoy the convenience of walking to lively Downtown Alpharetta, featuring restaurants, shops, and the renowned Alpharetta Farmer's Market on weekends. Privacy meets city living within the highly acclaimed Alpharetta school district, making this home a good opportunity for those who desire the best of both worlds.
Location
State GA
County Fulton
Lake Name None
Rooms
Bedroom Description Other
Other Rooms None
Basement None
Dining Room Open Concept
Interior
Interior Features Double Vanity, Entrance Foyer, High Speed Internet
Heating Central, Natural Gas
Cooling Ceiling Fan(s), Central Air, Electric
Flooring Carpet, Ceramic Tile
Fireplaces Number 1
Fireplaces Type Family Room, Gas Starter
Window Features Double Pane Windows
Appliance Dishwasher, Disposal, Gas Cooktop, Gas Oven, Gas Water Heater, Microwave, Refrigerator
Laundry In Kitchen, Main Level
Exterior
Exterior Feature Private Front Entry
Parking Features Attached, Garage, Garage Faces Front
Garage Spaces 2.0
Fence Back Yard, Wood
Pool None
Community Features Clubhouse, Fishing, Homeowners Assoc, Near Shopping, Playground
Utilities Available Cable Available, Electricity Available, Natural Gas Available, Underground Utilities, Water Available
Waterfront Description None
View Other
Roof Type Composition
Street Surface Paved
Accessibility None
Handicap Access None
Porch Patio
Private Pool false
Building
Lot Description Back Yard, Front Yard, Level, Private, Other
Story Multi/Split
Foundation None
Sewer Public Sewer
Water Public
Architectural Style Traditional
Level or Stories Multi/Split
Structure Type Stone,Vinyl Siding
New Construction No
Construction Status Resale
Schools
Elementary Schools Manning Oaks
Middle Schools Hopewell
High Schools Alpharetta
Others
HOA Fee Include Swim
Senior Community no
Restrictions true
Tax ID 22 497311950432
Ownership Fee Simple
Acceptable Financing Cash, Conventional, VA Loan
Listing Terms Cash, Conventional, VA Loan
Financing no
Special Listing Condition None
Read Less Info
Want to know what your home might be worth? Contact us for a FREE valuation!

Our team is ready to help you sell your home for the highest possible price ASAP

Bought with Harry Norman Realtors







