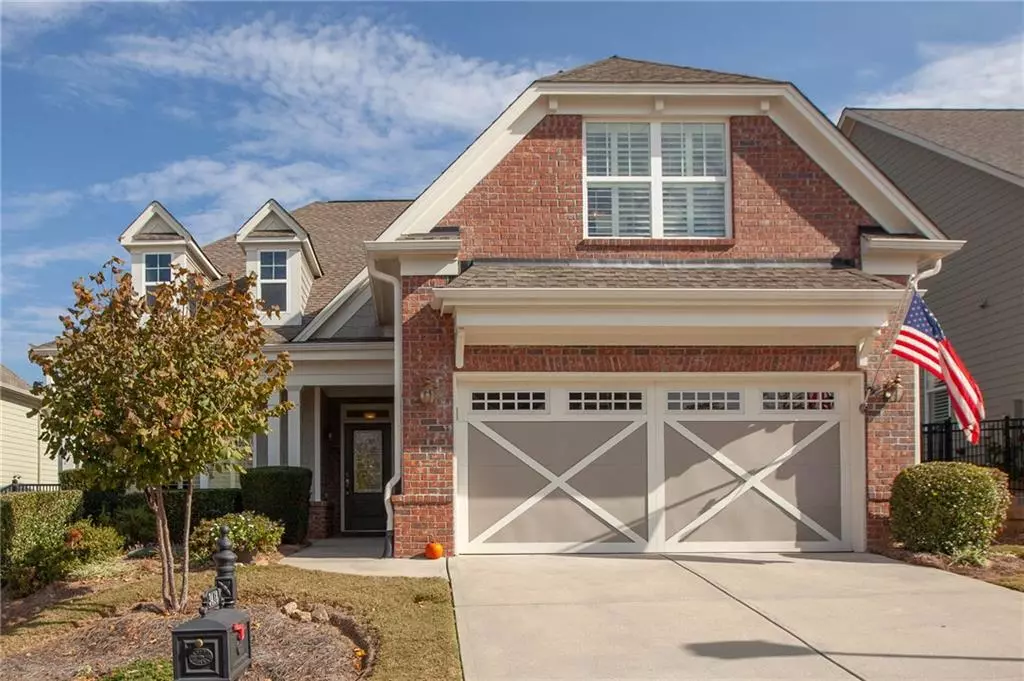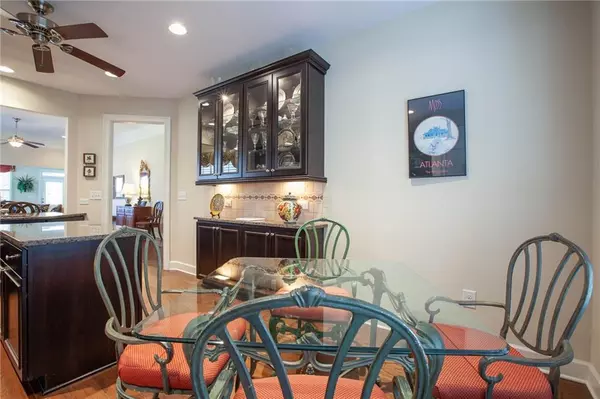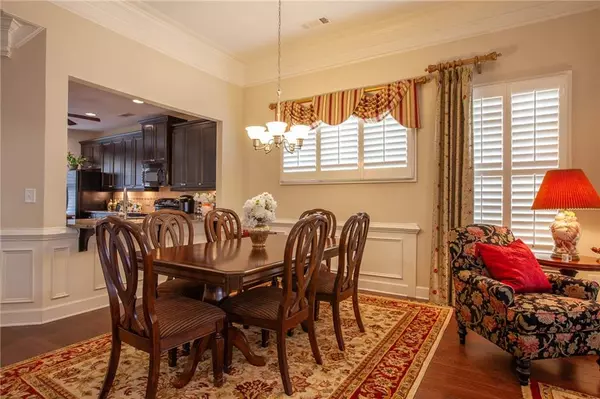$565,000
$565,000
For more information regarding the value of a property, please contact us for a free consultation.
3 Beds
3 Baths
2,404 SqFt
SOLD DATE : 02/09/2024
Key Details
Sold Price $565,000
Property Type Single Family Home
Sub Type Single Family Residence
Listing Status Sold
Purchase Type For Sale
Square Footage 2,404 sqft
Price per Sqft $235
Subdivision Cresswind At Lake Lanier
MLS Listing ID 7305165
Sold Date 02/09/24
Style Craftsman
Bedrooms 3
Full Baths 3
Construction Status Resale
HOA Fees $1,111
HOA Y/N Yes
Originating Board First Multiple Listing Service
Year Built 2013
Annual Tax Amount $856
Tax Year 2022
Lot Size 8,712 Sqft
Acres 0.2
Property Description
MAJOR PRICE ADJUSTMENT! BEST BUY IN CRESSWIND! Welcome to the premier 55+ resort style living at Cresswind at Lake Lanier. This beautifully appointed CYPRESS model shows pride of ownership and meticulous care of the home. The 3 bedroom, 3 bath home includes a finished bedroom/loft plus a full bath on the second floor. The home features beautiful hardwood flooring throughout the main floor, neutral color paint, plantation shutters, and custom draperies in the great room & primary bedroom. The showstopper is the elegant TRIPLE crown molding in the foyer, living room, dining area and primary bedroom. The great room boasts an extended open sunroom for added living space, along with a cozy fireplace and a spacious dining area surrounded by classic wainscoting. The chef's kitchen includes plenty of cabinets, granite countertops, a center island with storage, a stunning cabinet with a lighted display/curio cabinet, pantry, electric range with optional gas connection, under cabinet lighting, sliding wood drawers in all cabinets, and dimmer switches for lighting control. The primary bedroom includes two closets, a bath with a walk-in shower and two vanities. A welcoming guest room with an adjoining bath, office, and a laundry room with a sink and cabinets, complete the main level. The loft/bedroom has an added door at the stairwell, double stairwell banisters, a custom extra-large walk-in closet, a full bath with shower. The home has a split heating/air system for separate control of the two floors. Move outdoors to a large, fenced backyard with a covered 18x13.6 patio, paddle fans, fruit trees, stepping-stones to lower yard, and a natural gas line for a grill. An EXTENDED garage will fit a full-size pickup, and includes a workbench, cabinets, two added lights, and a Geo-Spring hot water heater in which the yearly cost has been an average of $195.00. The exterior was painted in 2021.
Award-winning Cresswind at Lake Lanier offers kayaking, fishing, courtesy boat docks, over 120 clubs, arts and crafts room, pickleball, tennis, indoor & outdoor pools, state-of-the-art gym, dance & fitness classes, card and games, billiards, plays, chorus, entertainment shows of all types, outdoor concerts and an on-site activities director and property manager. I have lived here 10+ years. Join us at Cresswind at Lake Lanier to enjoy the best time of your life!
Location
State GA
County Hall
Lake Name Lanier
Rooms
Bedroom Description Master on Main,Split Bedroom Plan
Other Rooms None
Basement None
Main Level Bedrooms 2
Dining Room Open Concept
Interior
Interior Features Crown Molding, Entrance Foyer, High Ceilings 10 ft Main, His and Hers Closets, Tray Ceiling(s), Walk-In Closet(s)
Heating Electric, Heat Pump, Zoned
Cooling Electric, Heat Pump, Zoned
Flooring Carpet, Ceramic Tile, Hardwood
Fireplaces Number 1
Fireplaces Type Family Room, Gas Log, Gas Starter, Glass Doors, Living Room
Window Features Double Pane Windows,Plantation Shutters,Window Treatments
Appliance Dishwasher, Disposal, Dryer, Electric Range, Electric Water Heater, Microwave, Refrigerator, Washer
Laundry Laundry Room, Main Level, Sink
Exterior
Exterior Feature Private Front Entry, Private Rear Entry, Private Yard, Rain Gutters
Parking Features Driveway, Garage, Garage Door Opener, Garage Faces Front, Kitchen Level
Garage Spaces 2.0
Fence Back Yard, Wrought Iron
Pool None
Community Features Barbecue, Boating, Catering Kitchen, Clubhouse, Community Dock, Dog Park, Fishing, Fitness Center, Gated, Homeowners Assoc, Lake, Pickleball
Utilities Available Cable Available, Electricity Available, Natural Gas Available, Phone Available, Sewer Available, Underground Utilities, Water Available
Waterfront Description None
View Other
Roof Type Composition,Shingle
Street Surface Paved
Accessibility None
Handicap Access None
Porch Covered, Front Porch, Patio
Private Pool false
Building
Lot Description Back Yard, Front Yard, Landscaped, Private, Sprinklers In Front, Sprinklers In Rear
Story One and One Half
Foundation Slab
Sewer Public Sewer
Water Public
Architectural Style Craftsman
Level or Stories One and One Half
Structure Type Brick Front,HardiPlank Type
New Construction No
Construction Status Resale
Schools
Elementary Schools Gainesville Exploration Academy
Middle Schools Gainesville West
High Schools Gainesville
Others
HOA Fee Include Maintenance Grounds,Reserve Fund,Swim,Tennis,Trash
Senior Community yes
Restrictions true
Tax ID 08021 001322
Special Listing Condition None
Read Less Info
Want to know what your home might be worth? Contact us for a FREE valuation!

Our team is ready to help you sell your home for the highest possible price ASAP

Bought with Keller Williams Realty Atlanta Partners







