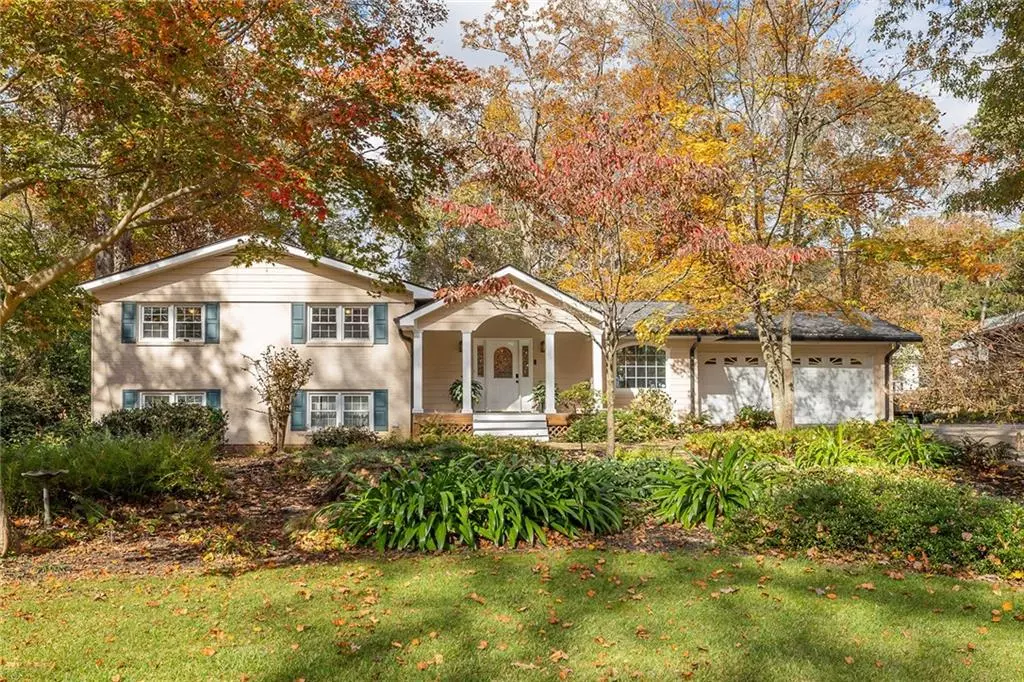$516,000
$500,000
3.2%For more information regarding the value of a property, please contact us for a free consultation.
4 Beds
2.5 Baths
2,253 SqFt
SOLD DATE : 02/09/2024
Key Details
Sold Price $516,000
Property Type Single Family Home
Sub Type Single Family Residence
Listing Status Sold
Purchase Type For Sale
Square Footage 2,253 sqft
Price per Sqft $229
Subdivision Tall Pines
MLS Listing ID 7325357
Sold Date 02/09/24
Style Traditional
Bedrooms 4
Full Baths 2
Half Baths 1
Construction Status Resale
HOA Y/N No
Originating Board First Multiple Listing Service
Year Built 1962
Annual Tax Amount $3,495
Tax Year 2023
Lot Size 0.570 Acres
Acres 0.57
Property Description
Introducing 2741 Benson Drive, a meticulously maintained brick ranch with a partially finished basement, nestled on a serene street in a sought-after East Cobb neighborhood. Step into the welcoming front yard with its charming porch and entryway, leading into a versatile living room or office space that flows effortlessly to an open-concept dining room. The fireside family room offers generous living space with vaulted ceilings and new carpet, which flows seamlessly into a sun-soaked screened porch. The kitchen has been tastefully updated with stainless appliances, stone countertops, and a spacious breakfast bar. Outdoor entertaining is a breeze in the expansive and beautifully landscaped backyard, offering ample space for kids and pets to run and play. The primary bedroom features an ensuite bath, while two secondary bedrooms share an updated bathroom. The partially finished basement provides endless possibilities as a kids' or teen retreat, home gym, or home office, with plenty of additional storage space for a workshop. A 2-car garage and long driveway ensure ample parking for all. Recent upgrades include newer HVAC, insulated windows, a new Bosch dishwasher, fresh paint, and new carpet. This prime location offers easy access to East Cobb Park, The Avenues of East Cobb, Merchants Walk, restaurants, parks, I-75, and I-20. Plus, enjoy the convenience of top-rated public and private schools nearby.
Location
State GA
County Cobb
Lake Name None
Rooms
Bedroom Description Other
Other Rooms Other
Basement Daylight, Finished, Interior Entry, Partial
Dining Room Open Concept
Interior
Interior Features Crown Molding, Entrance Foyer, High Speed Internet, Vaulted Ceiling(s)
Heating Forced Air, Natural Gas
Cooling Ceiling Fan(s), Central Air
Flooring Carpet, Hardwood
Fireplaces Number 1
Fireplaces Type Gas Starter, Great Room
Window Features Insulated Windows
Appliance Dishwasher, Disposal, Gas Range, Gas Water Heater, Microwave
Laundry Main Level
Exterior
Exterior Feature Private Front Entry, Private Rear Entry, Private Yard
Parking Features Attached, Garage, Garage Door Opener, Garage Faces Front, Kitchen Level, Level Driveway, Storage
Garage Spaces 2.0
Fence Back Yard, Fenced
Pool None
Community Features Other
Utilities Available Cable Available, Electricity Available, Natural Gas Available, Sewer Available, Water Available
Waterfront Description None
View Other
Roof Type Composition,Ridge Vents,Shingle
Street Surface Paved
Accessibility None
Handicap Access None
Porch Front Porch, Rear Porch, Screened
Private Pool false
Building
Lot Description Back Yard, Front Yard, Landscaped, Level
Story Multi/Split
Foundation See Remarks
Sewer Public Sewer
Water Public
Architectural Style Traditional
Level or Stories Multi/Split
Structure Type Brick 4 Sides,HardiPlank Type
New Construction No
Construction Status Resale
Schools
Elementary Schools East Side
Middle Schools Dodgen
High Schools Walton
Others
Senior Community no
Restrictions false
Tax ID 16096100040
Special Listing Condition None
Read Less Info
Want to know what your home might be worth? Contact us for a FREE valuation!

Our team is ready to help you sell your home for the highest possible price ASAP

Bought with Atlanta Fine Homes Sotheby's International
GET MORE INFORMATION








