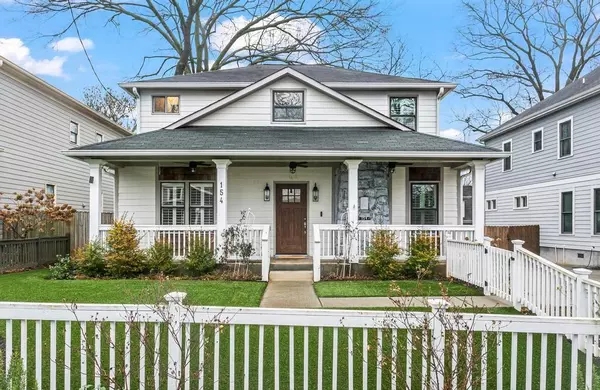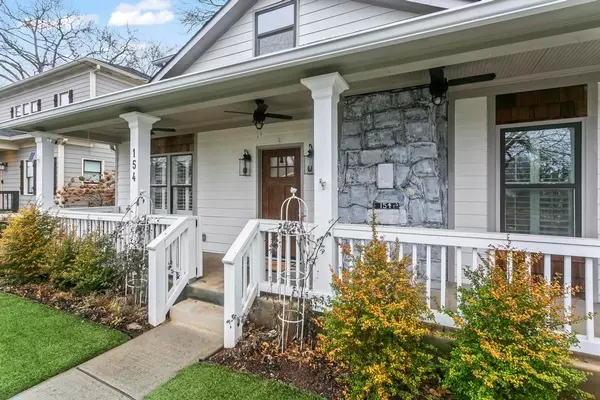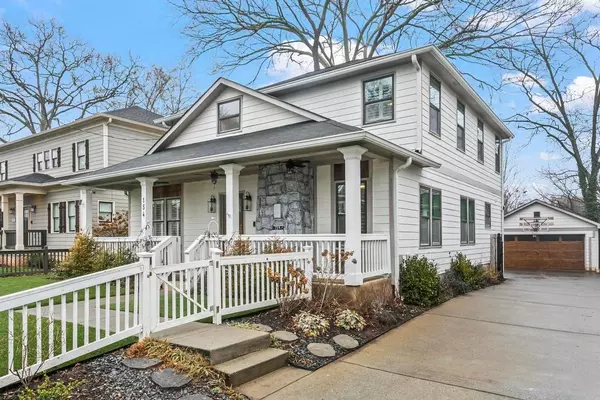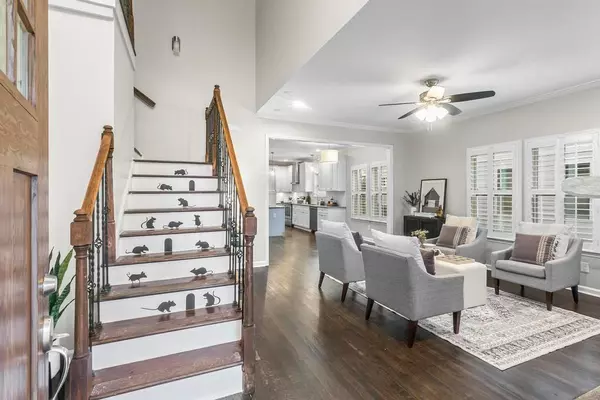$765,000
$750,000
2.0%For more information regarding the value of a property, please contact us for a free consultation.
4 Beds
3.5 Baths
2,128 SqFt
SOLD DATE : 02/15/2024
Key Details
Sold Price $765,000
Property Type Single Family Home
Sub Type Single Family Residence
Listing Status Sold
Purchase Type For Sale
Square Footage 2,128 sqft
Price per Sqft $359
Subdivision Kirkwood
MLS Listing ID 7327762
Sold Date 02/15/24
Style Bungalow
Bedrooms 4
Full Baths 3
Half Baths 1
Construction Status Resale
HOA Y/N No
Originating Board First Multiple Listing Service
Year Built 1937
Annual Tax Amount $6,614
Tax Year 2023
Lot Size 8,712 Sqft
Acres 0.2
Property Description
Step into luxury living in the heart of Kirkwood with this beautifully renovated home, meticulously reconstructed from the foundation up in 2015 while preserving the enchanting essence of the 1937 classic Atlanta bungalow. Boasting 4 spacious bedrooms, including a primary suite on the main floor, and 3.5 bathrooms, this residence effortlessly combines modern comfort with timeless charm. A picturesque front porch welcomes you to the front yard adorned with lush turf and a charming white wooden fence. As you enter, an abundance of natural light illuminates the fresh paint and hardwood floors that grace every corner of this home. Plantation shutters enhance the ambiance, contributing a classic touch throughout the space. The original coal fireplace takes center stage in the open floor plan, creating a seamless flow from the generously sized family room to the chef's kitchen – an entertainer's delight. The kitchen features ample counter space and soft-close cabinets with plenty of storage. Discover a versatile space near the front of the home, perfect for an office, playroom, or convenient drop zone. Step through the screened porch to access the breathtaking backyard, featuring lush turf, meticulously landscaped surroundings, and a privacy fence. Beyond the fence, discover a sizable detached 2-car garage and a driveway, both secured by an electric gate for added protection and convenience. The primary bedroom on the main floor offers a tranquil retreat with a walk-in closet and a spa-like en-suite bathroom. Upstairs, three more well-sized secondary bedrooms provide flexibility for your family's needs. Enjoy the convenience of walking distance to restaurants, shops, and entertainment. Don't miss the chance to claim this exquisite Kirkwood home as your own, where modern luxury and outdoor serenity seamlessly converge for an unparalleled living experience!
Location
State GA
County Dekalb
Lake Name None
Rooms
Bedroom Description Master on Main
Other Rooms None
Basement Crawl Space
Main Level Bedrooms 1
Dining Room Open Concept
Interior
Interior Features Cathedral Ceiling(s), Double Vanity, Entrance Foyer 2 Story, High Ceilings 9 ft Upper, High Ceilings 10 ft Main, High Speed Internet, Walk-In Closet(s)
Heating Electric, Heat Pump
Cooling Ceiling Fan(s), Central Air
Flooring Carpet, Ceramic Tile, Hardwood
Fireplaces Number 1
Fireplaces Type Decorative, Family Room
Window Features None
Appliance Dishwasher, Disposal, Electric Cooktop, Electric Oven, Electric Range, ENERGY STAR Qualified Appliances, Refrigerator, Self Cleaning Oven, Tankless Water Heater
Laundry In Kitchen, Laundry Room
Exterior
Exterior Feature Garden, Private Front Entry, Private Yard, Other
Parking Features Detached, Driveway, Garage, Garage Door Opener, Kitchen Level, Level Driveway
Garage Spaces 2.0
Fence Back Yard, Fenced, Front Yard, Privacy, Wood
Pool None
Community Features None
Utilities Available Cable Available, Electricity Available, Natural Gas Available, Phone Available, Sewer Available, Water Available
Waterfront Description None
View City
Roof Type Composition
Street Surface Asphalt
Accessibility None
Handicap Access None
Porch Covered, Enclosed, Front Porch, Rear Porch, Screened
Private Pool false
Building
Lot Description Back Yard, Front Yard, Landscaped, Level, Private, Other
Story Two
Foundation Concrete Perimeter
Sewer Public Sewer
Water Public
Architectural Style Bungalow
Level or Stories Two
Structure Type Cement Siding
New Construction No
Construction Status Resale
Schools
Elementary Schools Fred A. Toomer
Middle Schools Martin L. King Jr.
High Schools Maynard Jackson
Others
Senior Community no
Restrictions false
Tax ID 15 206 02 174
Special Listing Condition None
Read Less Info
Want to know what your home might be worth? Contact us for a FREE valuation!

Our team is ready to help you sell your home for the highest possible price ASAP

Bought with Coldwell Banker Realty







