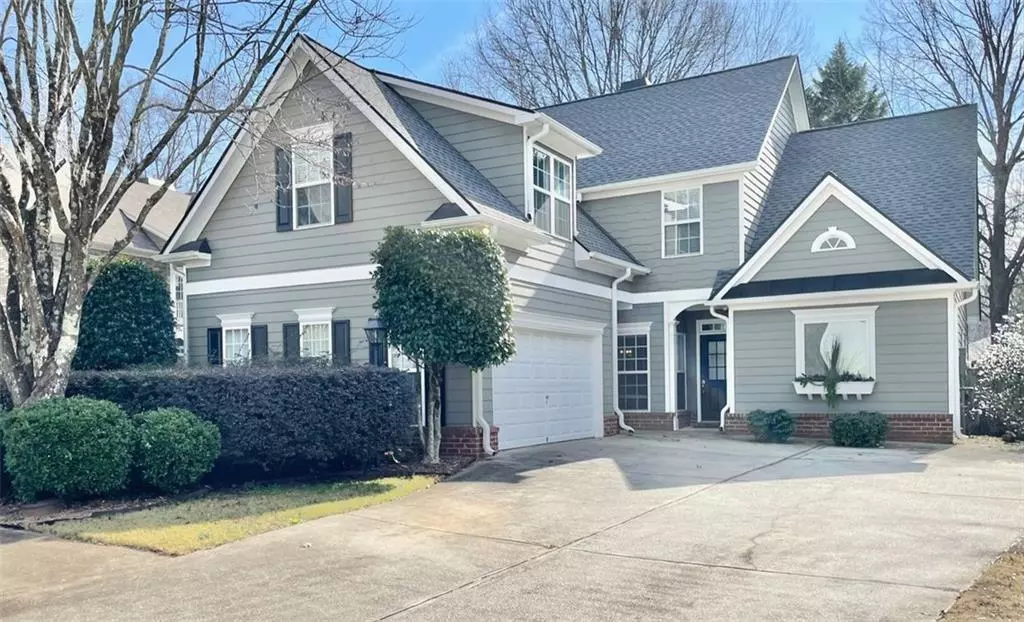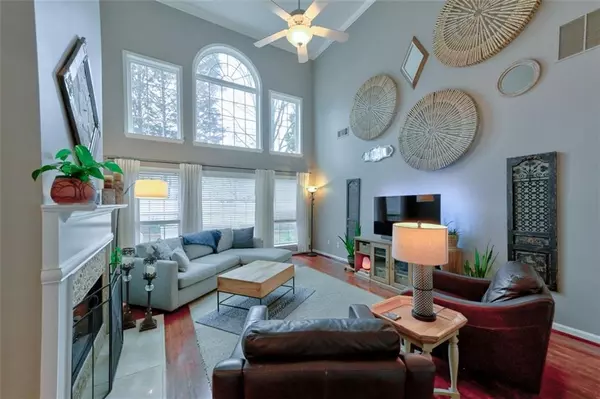$489,000
$489,000
For more information regarding the value of a property, please contact us for a free consultation.
4 Beds
2.5 Baths
2,456 SqFt
SOLD DATE : 02/16/2024
Key Details
Sold Price $489,000
Property Type Single Family Home
Sub Type Single Family Residence
Listing Status Sold
Purchase Type For Sale
Square Footage 2,456 sqft
Price per Sqft $199
Subdivision Crescentwood Subdivision
MLS Listing ID 7321888
Sold Date 02/16/24
Style Traditional
Bedrooms 4
Full Baths 2
Half Baths 1
Construction Status Resale
HOA Fees $900
HOA Y/N Yes
Originating Board First Multiple Listing Service
Year Built 2001
Annual Tax Amount $4,236
Tax Year 2022
Lot Size 8,712 Sqft
Acres 0.2
Property Description
This great updated home is located conveniently to Avondale Estates, downtown Decatur, freeways and easy access to all locations in Atlanta. Been looking for that perfect home with a great layout? You may have just found it! Your next home features a generous sized main bedroom on the main floor, double story great room, tastefully updated kitchen with a large breakfast nook. The upstairs features 3 generous sized bedrooms, great landing which can be used for multiple functions. The 3rd bedroom is currently used as a multi purpose office/home gym. Looking for a great place to entertain? The floor plan in your next home is ideal for hosting both intimate or larger get togethers, whether formal or informal and take advantage of the great backyard with a large patio, complete with grill! Looking for move in ready? Your new home just needs a new owner! Enjoy the great lifestyle this amazing home can bring you! From curb appeal to function, this home has it all! Whether there is just one or a large family, this home can accommodate! Do not wait! Homes like this are few and far between! Welcome home!
Location
State GA
County Dekalb
Lake Name None
Rooms
Bedroom Description Master on Main,Split Bedroom Plan
Other Rooms None
Basement None
Main Level Bedrooms 1
Dining Room Separate Dining Room
Interior
Interior Features High Ceilings 10 ft Main, High Ceilings 9 ft Upper, Crown Molding, Double Vanity, Disappearing Attic Stairs, Entrance Foyer, Low Flow Plumbing Fixtures, Other, Tray Ceiling(s), Walk-In Closet(s)
Heating Forced Air, Natural Gas
Cooling Ceiling Fan(s), Central Air
Flooring Carpet, Ceramic Tile, Laminate, Vinyl
Fireplaces Number 1
Fireplaces Type Great Room, Masonry
Window Features Double Pane Windows
Appliance Dishwasher, Disposal, Gas Range, Gas Oven, Microwave, Self Cleaning Oven
Laundry Laundry Room, Main Level
Exterior
Exterior Feature None
Parking Features Attached, Garage Door Opener, Driveway, Garage, Kitchen Level
Garage Spaces 2.0
Fence Back Yard
Pool None
Community Features Homeowners Assoc, Other, Street Lights, Park
Utilities Available Cable Available, Natural Gas Available, Phone Available, Sewer Available, Underground Utilities, Water Available
Waterfront Description None
View Other
Roof Type Composition
Street Surface Paved
Accessibility Accessible Entrance
Handicap Access Accessible Entrance
Porch Patio
Total Parking Spaces 2
Private Pool false
Building
Lot Description Level
Story Two
Foundation Slab
Sewer Public Sewer
Water Public
Architectural Style Traditional
Level or Stories Two
Structure Type Cement Siding,Frame
New Construction No
Construction Status Resale
Schools
Elementary Schools Peachcrest
Middle Schools Mary Mcleod Bethune
High Schools Towers
Others
HOA Fee Include Reserve Fund,Maintenance Grounds
Senior Community no
Restrictions true
Tax ID 15 218 02 086
Acceptable Financing Conventional, Cash, FHA, VA Loan
Listing Terms Conventional, Cash, FHA, VA Loan
Special Listing Condition None
Read Less Info
Want to know what your home might be worth? Contact us for a FREE valuation!

Our team is ready to help you sell your home for the highest possible price ASAP

Bought with Maximum One Premier Realtors







