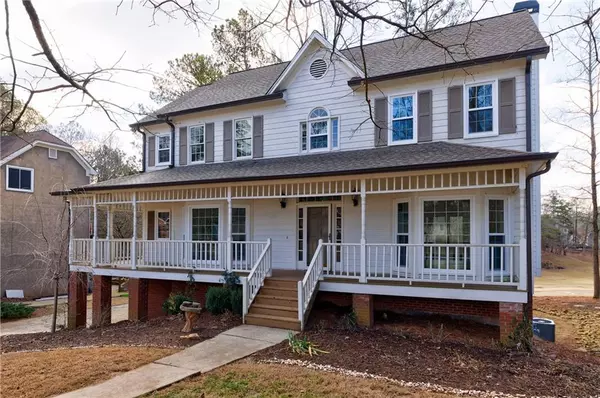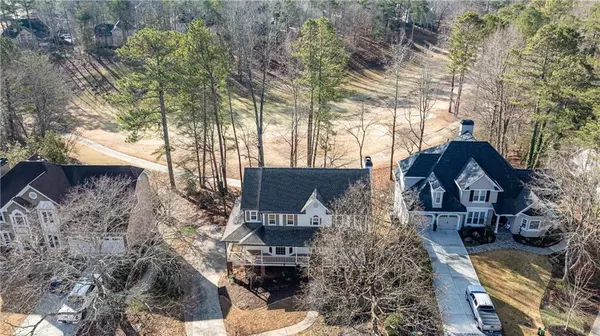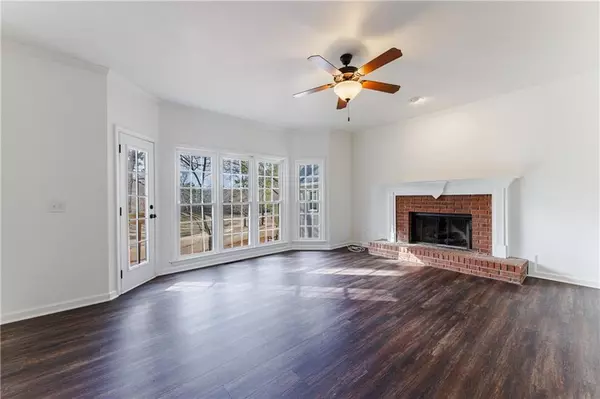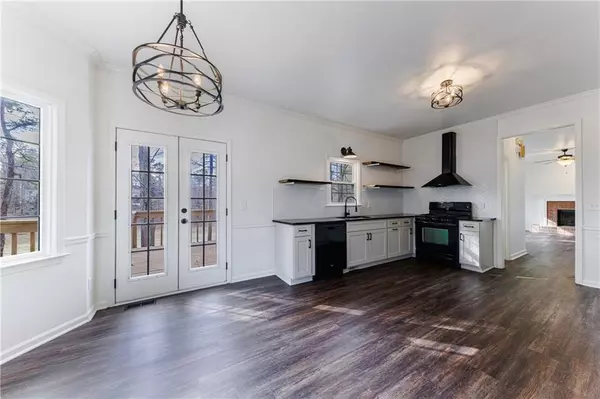$507,500
$499,900
1.5%For more information regarding the value of a property, please contact us for a free consultation.
4 Beds
2.5 Baths
3,958 SqFt
SOLD DATE : 02/23/2024
Key Details
Sold Price $507,500
Property Type Single Family Home
Sub Type Single Family Residence
Listing Status Sold
Purchase Type For Sale
Square Footage 3,958 sqft
Price per Sqft $128
Subdivision Eagle Watch
MLS Listing ID 7328263
Sold Date 02/23/24
Style Cape Cod,Traditional,Victorian
Bedrooms 4
Full Baths 2
Half Baths 1
Construction Status Resale
HOA Fees $977
HOA Y/N Yes
Originating Board First Multiple Listing Service
Year Built 1991
Annual Tax Amount $5,198
Tax Year 2023
Lot Size 0.264 Acres
Acres 0.264
Property Description
Welcome to your dream home in Eagle Watch, a vibrant and active golf community! This spacious 4-bedroom, 2 full bath, 1 half bath residence is a true gem. The entire home has been freshly painted inside and out, providing a clean and inviting atmosphere. With a newer roof, gutters, windows and HVAC systems replaced, this home offers not only style but also peace of mind. Step inside to discover the charm of this home with new windows and flooring throughout. The modern and well-maintained interior boasts a formal living room and dining room, perfect for entertaining guests. The fireside family room not only adds warmth but also offers breathtaking views of the 11th hole on the golf course. The kitchen has been thoughtfully updated with soft-close shaker cabinetry and convenient pull-out shelving. Upstairs, you'll find 4 generously sized bedrooms, providing ample space for your family or guests. The master bedroom is a retreat on its own, offering a perfect blend of comfort and style. The terrace level adds versatility to this home with two finished flex rooms, ideal for a fitness room, a home office, or your personal getaway space. Whether you want to stay fit, work from home, or simply relax, this home has it all. Eagle Watch doesn't just offer a home; it provides a lifestyle. As part of this active golf community, residents enjoy amenities such as tennis courts, pickleball, dog park, clubhouse, fitness center, basketball, playground, and not one but three pools! Don't miss the opportunity to make this house your home. Schedule a showing today and experience the perfect blend of comfort, style, and community living.
Location
State GA
County Cherokee
Lake Name None
Rooms
Bedroom Description Split Bedroom Plan
Other Rooms None
Basement Bath/Stubbed, Daylight, Exterior Entry, Finished, Interior Entry, Walk-Out Access
Dining Room Seats 12+, Separate Dining Room
Interior
Interior Features Crown Molding, Disappearing Attic Stairs, Double Vanity, Entrance Foyer, High Ceilings 9 ft Lower, High Ceilings 9 ft Main, High Speed Internet, Tray Ceiling(s), Walk-In Closet(s)
Heating Central, Forced Air, Natural Gas
Cooling Ceiling Fan(s), Central Air, Electric, Multi Units
Flooring Carpet, Ceramic Tile, Vinyl
Fireplaces Number 1
Fireplaces Type Factory Built, Family Room, Gas Log
Window Features Double Pane Windows,Insulated Windows
Appliance Dishwasher, Disposal, Gas Range, Gas Water Heater, Range Hood
Laundry Laundry Room, Main Level
Exterior
Exterior Feature Other
Parking Features Attached, Drive Under Main Level, Garage, Garage Door Opener, Garage Faces Side
Garage Spaces 2.0
Fence None
Pool None
Community Features Clubhouse, Dog Park, Fitness Center, Golf, Homeowners Assoc, Near Shopping, Park, Playground, Pool, Sidewalks, Street Lights, Tennis Court(s)
Utilities Available Cable Available, Electricity Available, Natural Gas Available, Phone Available, Sewer Available, Underground Utilities, Water Available
Waterfront Description None
View Golf Course, Trees/Woods
Roof Type Composition,Ridge Vents,Shingle
Street Surface Asphalt
Accessibility None
Handicap Access None
Porch Covered, Deck, Front Porch, Wrap Around
Private Pool false
Building
Lot Description Back Yard, Front Yard, On Golf Course, Wooded
Story Two
Foundation Concrete Perimeter
Sewer Public Sewer
Water Public
Architectural Style Cape Cod, Traditional, Victorian
Level or Stories Two
Structure Type Fiber Cement
New Construction No
Construction Status Resale
Schools
Elementary Schools Bascomb
Middle Schools E.T. Booth
High Schools Etowah
Others
HOA Fee Include Reserve Fund,Swim,Tennis
Senior Community no
Restrictions true
Tax ID 15N04D 065
Financing no
Special Listing Condition None
Read Less Info
Want to know what your home might be worth? Contact us for a FREE valuation!

Our team is ready to help you sell your home for the highest possible price ASAP

Bought with Berkshire Hathaway HomeServices Georgia Properties







