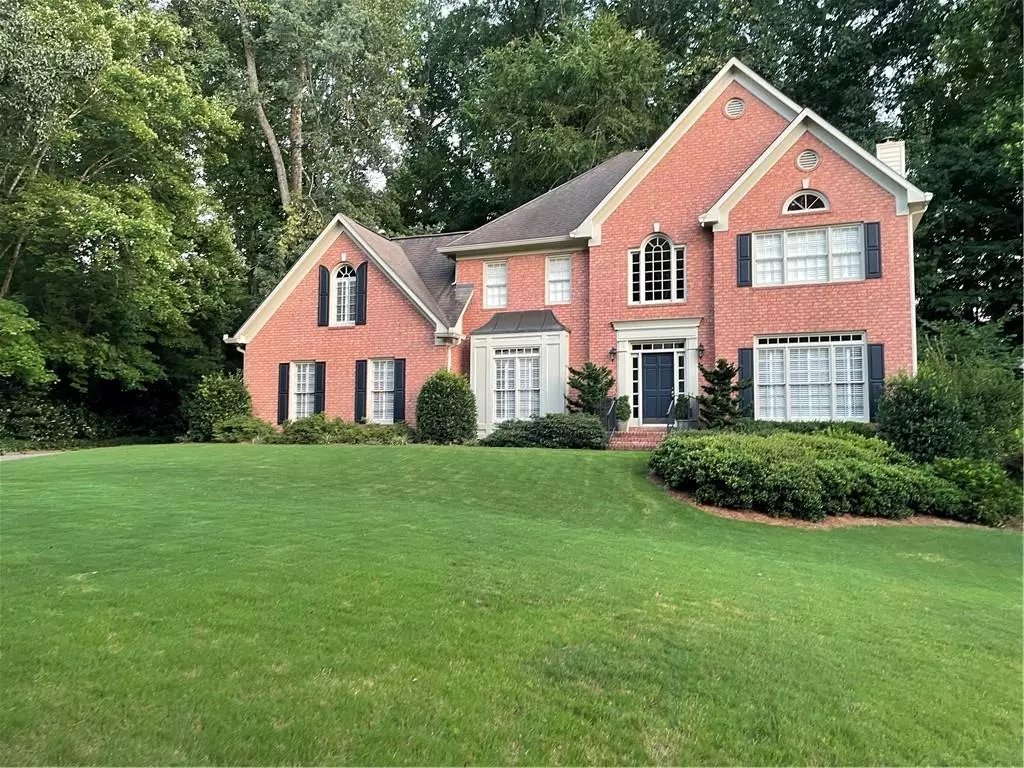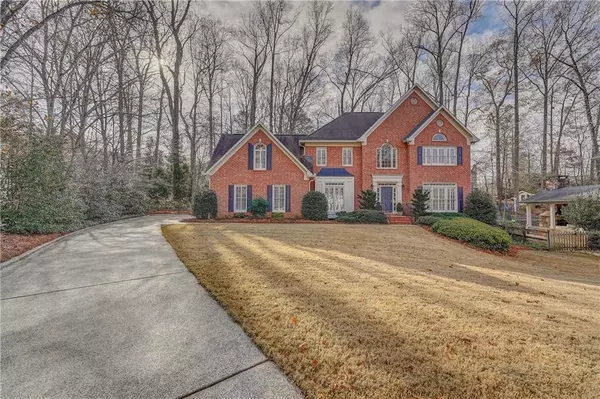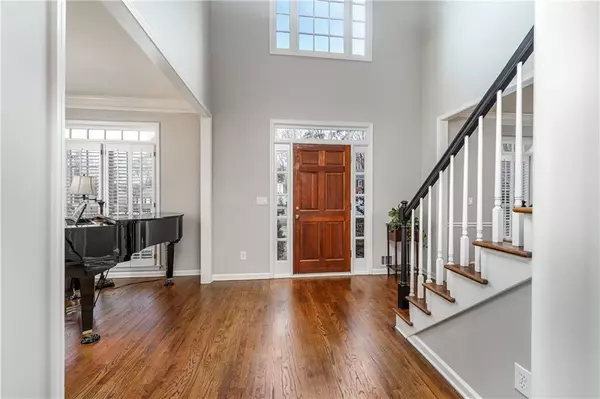$725,000
$715,000
1.4%For more information regarding the value of a property, please contact us for a free consultation.
4 Beds
2.5 Baths
3,547 SqFt
SOLD DATE : 02/29/2024
Key Details
Sold Price $725,000
Property Type Single Family Home
Sub Type Single Family Residence
Listing Status Sold
Purchase Type For Sale
Square Footage 3,547 sqft
Price per Sqft $204
Subdivision Devon Oaks
MLS Listing ID 7330134
Sold Date 02/29/24
Style Traditional
Bedrooms 4
Full Baths 2
Half Baths 1
Construction Status Resale
HOA Fees $700
HOA Y/N Yes
Originating Board First Multiple Listing Service
Year Built 1993
Annual Tax Amount $1,253
Tax Year 2022
Lot Size 0.367 Acres
Acres 0.3671
Property Description
Welcome to Your Forever Home!
Nestled in a serene cul-de-sac, this meticulously maintained 4-bedroom, 2 ½-bath residence has been cherished by its owners since 1994. Built by Wieland Homes, this gem is located in the highly sought-after Devon Oaks neighborhood, renowned for its family-friendly ambiance and top-notch amenities.
As you step inside, you're greeted by a grand two-story foyer, setting the tone for the elegance that awaits within. The main level boasts a seamless flow, featuring a cozy living room, formal dining room, and a welcoming family room with a fireplace that opens to the kitchen and breakfast area. Complete with stainless steel appliances and a walk-in pantry, the kitchen is a culinary enthusiast's delight.
One of the highlights of this abode is the sunroom, where natural light floods the space, offering picturesque views of the lush backyard oasis. Perfect for relaxation or entertaining guests, this sunlit sanctuary adds a touch of tranquility to everyday life.
Ascend the front or back staircases to discover the second floor, where luxury meets comfort. The expansive master suite beckons with its generous proportions, dual walk-in closet, and a spa-like master bath featuring a jetted tub, separate shower, and dual vanities. Three additional bedrooms, a hall bath with dual sinks, and a convenient upstairs laundry room complete this level.
Boasting granite countertops, solid oak hardwood floors, and ample storage throughout, every detail of this home exudes quality and craftsmanship. The oversized two-car garage provides additional storage space, while the encapsulated crawl space ensures peace of mind.
Outside, the private wooded backyard and patio offer a serene retreat, perfect for alfresco dining or simply unwinding amidst nature's splendor. Devon Oaks residents enjoy access to a range of amenities, including a swim and tennis/pickleball facility.
Conveniently located near shops, restaurants, parks, and top-rated schools, including Rocky Mountain Elementary and Lassiter High School, this home epitomizes comfortable, easy living. Don't miss your chance to make cherished memories in this idyllic retreat. Your happily ever after awaits!"
Location
State GA
County Cobb
Lake Name None
Rooms
Bedroom Description None
Other Rooms None
Basement None
Dining Room Separate Dining Room
Interior
Interior Features Bookcases
Heating Forced Air, Natural Gas, Zoned
Cooling Ceiling Fan(s), Central Air, Zoned
Flooring Carpet, Ceramic Tile, Hardwood
Fireplaces Number 1
Fireplaces Type Factory Built, Family Room, Gas Log
Window Features Double Pane Windows,Insulated Windows
Appliance Dishwasher, Disposal, Electric Cooktop, Gas Water Heater, Microwave
Laundry Laundry Room, Upper Level
Exterior
Exterior Feature Rain Gutters, Rear Stairs
Parking Features Garage, Garage Door Opener, Garage Faces Side, Kitchen Level, Level Driveway
Garage Spaces 2.0
Fence None
Pool None
Community Features Homeowners Assoc, Pool, Street Lights, Tennis Court(s)
Utilities Available Cable Available, Electricity Available, Natural Gas Available, Sewer Available, Underground Utilities, Water Available
Waterfront Description None
View Other
Roof Type Composition,Ridge Vents,Shingle
Street Surface Asphalt
Accessibility None
Handicap Access None
Porch Patio
Private Pool false
Building
Lot Description Cul-De-Sac, Landscaped, Wooded
Story Two
Foundation Slab
Sewer Public Sewer
Water Public
Architectural Style Traditional
Level or Stories Two
Structure Type Brick Front,Other
New Construction No
Construction Status Resale
Schools
Elementary Schools Rocky Mount
Middle Schools Simpson
High Schools Lassiter
Others
HOA Fee Include Reserve Fund,Swim,Tennis
Senior Community no
Restrictions false
Tax ID 16023900540
Acceptable Financing Cash, Conventional, FHA, VA Loan
Listing Terms Cash, Conventional, FHA, VA Loan
Special Listing Condition None
Read Less Info
Want to know what your home might be worth? Contact us for a FREE valuation!

Our team is ready to help you sell your home for the highest possible price ASAP

Bought with Keller Williams Realty Atl North







