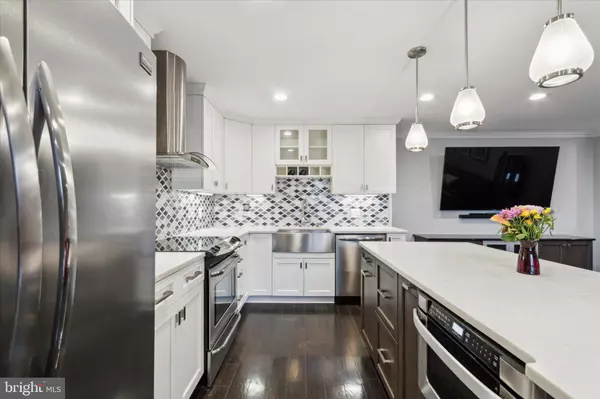$325,000
$325,000
For more information regarding the value of a property, please contact us for a free consultation.
2 Beds
2 Baths
1,160 SqFt
SOLD DATE : 02/29/2024
Key Details
Sold Price $325,000
Property Type Condo
Sub Type Condo/Co-op
Listing Status Sold
Purchase Type For Sale
Square Footage 1,160 sqft
Price per Sqft $280
Subdivision Holly House
MLS Listing ID PADE2061006
Sold Date 02/29/24
Style Contemporary
Bedrooms 2
Full Baths 1
Half Baths 1
Condo Fees $375/mo
HOA Y/N N
Abv Grd Liv Area 1,160
Originating Board BRIGHT
Year Built 1973
Annual Tax Amount $3,379
Tax Year 2023
Property Description
Holly House - where convenience was born !! One level, 5th floor, luxury living located close to major highways, transportation and within walking distance to downtown Media. All in the Award-winning Rose Tree Media School District. This must see FURNISHED unit has been renovated down to the walls with $100,000 of improvements and high end amenities. Close to the elevator, once inside the unit an open floor plan offers Living and Dining areas and a gourmet Kitchen w/ 40" high end cabinetry, gorgeous Level 5 stone counters, Farmhouse apron sink, luxury hood vent, designer glass and metal tile backsplash, Stainless Steel appliances and a large Island w/ under counter microwave and ample seating. The airy balcony w/ included seating is perfect for allowing plenty of Sunshine and Vitamin D, has a view of the community pool and features stylish custom designed sliding shades. Throughout this spacious unit you'll find Espresso wood flooring, crown molding and custom closet systems. Past the modern hall bath with marble flooring are 2 large bedrooms. The Master boasts huge double organized closets and an En-suite bathroom with marble floors, walk in shower, seamless glass doors, custom cabinets and lighted rim mirror. The bright, inviting 2nd Bedroom is spacious enough to use as an office or den with it's own organized closet. The Holly House features on-site Laundry facilities, a huge modern lobby, a relaxing in-ground pool, a community Library and Unit 511 has a separate secure storage area right down the hall. Look no further, it's time to move right in and relax !!
Location
State PA
County Delaware
Area Media Boro (10426)
Zoning RESIDENTIAL
Rooms
Other Rooms Living Room, Primary Bedroom, Bedroom 2, Kitchen, Primary Bathroom, Half Bath
Main Level Bedrooms 2
Interior
Interior Features Elevator, Floor Plan - Open, Crown Moldings, Dining Area, Kitchen - Eat-In, Kitchen - Gourmet, Kitchen - Island, Kitchen - Table Space, Recessed Lighting, Stall Shower, Upgraded Countertops, Wine Storage, Wood Floors
Hot Water Electric
Heating Forced Air
Cooling Central A/C
Flooring Wood
Equipment Built-In Microwave, Dishwasher, Energy Efficient Appliances, Microwave, Range Hood, Refrigerator, Stainless Steel Appliances, Stove
Furnishings Yes
Fireplace N
Appliance Built-In Microwave, Dishwasher, Energy Efficient Appliances, Microwave, Range Hood, Refrigerator, Stainless Steel Appliances, Stove
Heat Source Electric
Laundry Common
Exterior
Exterior Feature Patio(s), Balcony
Garage Spaces 1.0
Amenities Available Elevator, Pool - Outdoor, Recreational Center
Water Access N
Accessibility None
Porch Patio(s), Balcony
Total Parking Spaces 1
Garage N
Building
Story 1
Unit Features Mid-Rise 5 - 8 Floors
Sewer Public Sewer
Water Public
Architectural Style Contemporary
Level or Stories 1
Additional Building Above Grade, Below Grade
New Construction N
Schools
School District Rose Tree Media
Others
Pets Allowed N
HOA Fee Include Common Area Maintenance,Ext Bldg Maint,Lawn Maintenance,Management,Parking Fee,Pool(s),Sewer,Snow Removal,Trash,Recreation Facility,Water
Senior Community No
Tax ID 26-00-01281-32
Ownership Condominium
Acceptable Financing Cash, Conventional
Listing Terms Cash, Conventional
Financing Cash,Conventional
Special Listing Condition Standard
Read Less Info
Want to know what your home might be worth? Contact us for a FREE valuation!

Our team is ready to help you sell your home for the highest possible price ASAP

Bought with Stephanie L Olenik • KW Greater West Chester







