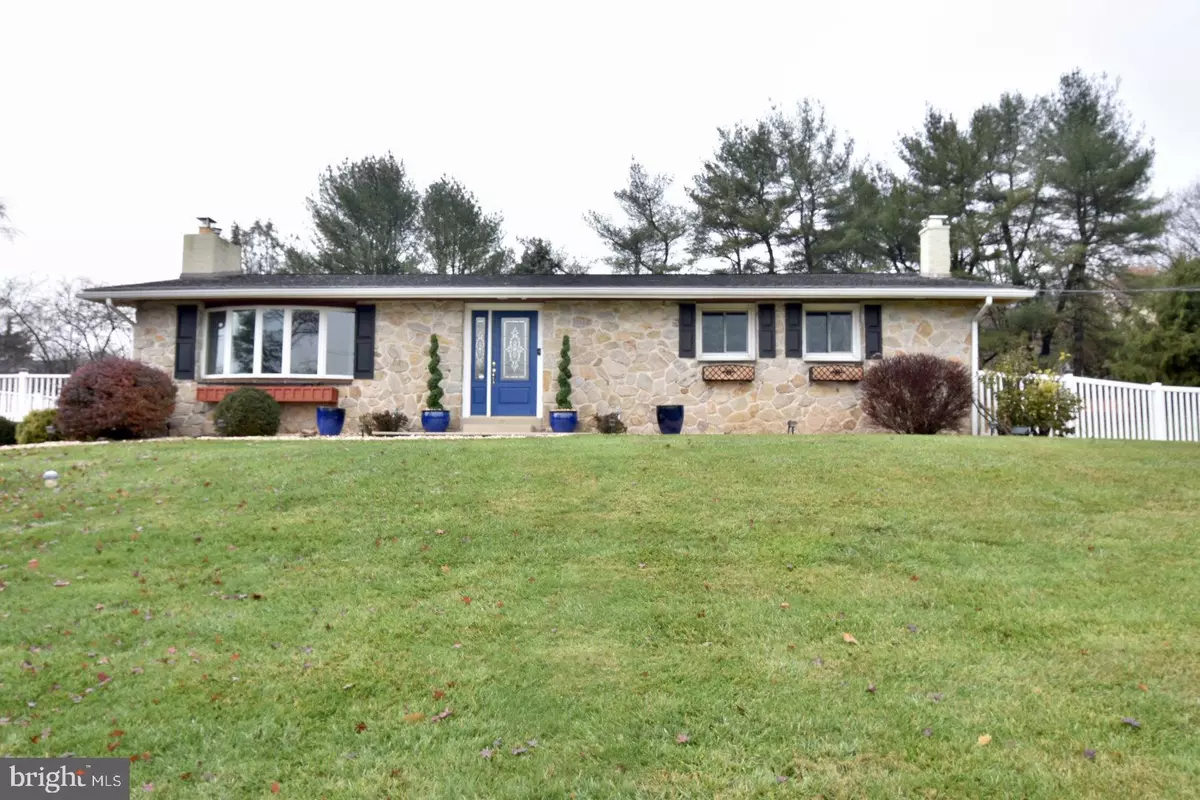$555,000
$559,900
0.9%For more information regarding the value of a property, please contact us for a free consultation.
5 Beds
2 Baths
2,600 SqFt
SOLD DATE : 02/29/2024
Key Details
Sold Price $555,000
Property Type Single Family Home
Sub Type Detached
Listing Status Sold
Purchase Type For Sale
Square Footage 2,600 sqft
Price per Sqft $213
Subdivision None Available
MLS Listing ID PAMC2089826
Sold Date 02/29/24
Style Ranch/Rambler
Bedrooms 5
Full Baths 2
HOA Y/N N
Abv Grd Liv Area 1,400
Originating Board BRIGHT
Year Built 1960
Annual Tax Amount $5,149
Tax Year 2022
Lot Size 0.918 Acres
Acres 0.92
Lot Dimensions 200.00 x 0.00
Property Description
Back to market! Previous buyers did not go through with the transaction, so this property is available again for you! Welcome to 829 Hollow Road and this beautiful ranch home in the award-winning Spring-Ford School District! This move-in ready home has everything you've been looking for with 5 bedrooms, 2 full baths, a large, covered deck while sitting on almost a full acre on a quiet country road. You'll enjoy peaceful surroundings with close proximity to the many shops and restaurants of the Providence Towne Center in Collegeville and just minutes from the bustling night life in downtown Phoenixville. You are also just off route 422 with easy access to King of Prussia and Philadelphia. The home sits high atop the hill, back off the road, overlooking the countryside. The drive will bring you up to a spacious parking area where you will see the two-car attached garage and large storage shed. Entering through the fenced in back yard, you will be wowed by the gorgeous, covered deck complete with ceiling fans and your very own hot tub! Enter into the large, eat-in kitchen with tile floor, a walk-in pantry, upgraded cabinets and ample counter top space where you can enjoy preparing meals for you and your guests. The slider opens to another patio area over the garage where you can enjoy the sunshine on those warm Spring and Summer days! The large living room is just off the kitchen and boasts beautiful hardwood flooring, gorgeous stone work, a stone fireplace and a large bay window for plenty of natural light. This main floor contains 3 bedrooms with hardwood flooring and a full bath which has recently been updated. The steps will lead you down to the finished basement where you'll see the lovely family room with plenty of space to stretch out and relax with a good book or have a movie night. The recently renovated second full bathroom has a beautiful shower with new tile and vanity. Two more good sized bedrooms are on this level as well, so everyone can have their own space! A kitchenette on this level includes a stove, refrigerator and microwave which can be useful for long term guests or even function as an in-law suite. Additional amenities include central A/C, 200 amp electric service and an attic fan! You won't want to miss this great property as it could be the home you've been looking for! Come see it today!
Location
State PA
County Montgomery
Area Upper Providence Twp (10661)
Zoning RESIDENCE
Rooms
Other Rooms Living Room, Dining Room, Bedroom 2, Bedroom 3, Bedroom 4, Bedroom 5, Kitchen, Foyer, Bedroom 1, Recreation Room, Workshop
Basement Full
Main Level Bedrooms 3
Interior
Hot Water Electric
Heating Baseboard - Hot Water, Wall Unit
Cooling Central A/C, Ductless/Mini-Split, Attic Fan
Fireplaces Number 1
Fireplaces Type Mantel(s), Brick
Equipment Refrigerator, Stove, Microwave
Fireplace Y
Appliance Refrigerator, Stove, Microwave
Heat Source Oil
Exterior
Parking Features Garage - Side Entry
Garage Spaces 2.0
Fence Vinyl, Chain Link, Partially
Water Access N
Accessibility None
Attached Garage 2
Total Parking Spaces 2
Garage Y
Building
Story 1
Foundation Block
Sewer Public Sewer
Water Public
Architectural Style Ranch/Rambler
Level or Stories 1
Additional Building Above Grade, Below Grade
New Construction N
Schools
School District Spring-Ford Area
Others
Senior Community No
Tax ID 61-00-02461-007
Ownership Fee Simple
SqFt Source Assessor
Acceptable Financing Cash, Conventional, FHA, VA
Listing Terms Cash, Conventional, FHA, VA
Financing Cash,Conventional,FHA,VA
Special Listing Condition Standard
Read Less Info
Want to know what your home might be worth? Contact us for a FREE valuation!

Our team is ready to help you sell your home for the highest possible price ASAP

Bought with Kathleen H Birkelbach • Homestarr Realty







