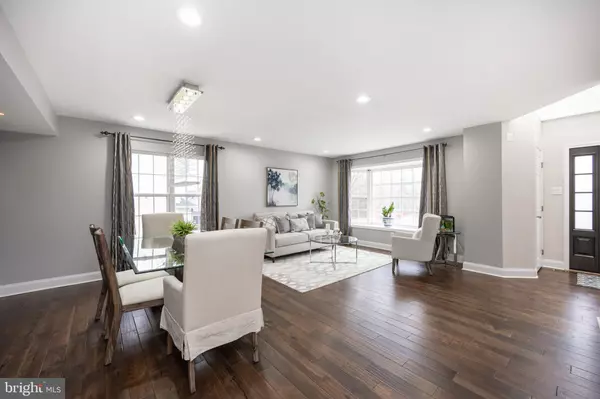$634,500
$550,000
15.4%For more information regarding the value of a property, please contact us for a free consultation.
3 Beds
3 Baths
2,828 SqFt
SOLD DATE : 03/01/2024
Key Details
Sold Price $634,500
Property Type Single Family Home
Sub Type Detached
Listing Status Sold
Purchase Type For Sale
Square Footage 2,828 sqft
Price per Sqft $224
Subdivision The Colony
MLS Listing ID PAMC2092534
Sold Date 03/01/24
Style Colonial
Bedrooms 3
Full Baths 2
Half Baths 1
HOA Y/N N
Abv Grd Liv Area 2,328
Originating Board BRIGHT
Year Built 1998
Annual Tax Amount $6,553
Tax Year 2022
Lot Size 0.266 Acres
Acres 0.27
Lot Dimensions 93.00 x 0.00
Property Description
Welcome to your dream home! This stunning single-family residence, situated on a peaceful cul-de-sac street, is a testament to modern living. As you step onto the property, you're greeted by a beautifully fenced yard offering both privacy and security. You have direct access to the Perkiomen Trail, right at the end of the cul-de-sac. Boasting 3 bedrooms and 2.5 baths, this home is a haven of comfort and style. Immerse yourself in the warmth of hand-scraped wood floors that grace every corner, complemented by 5 1/4" baseboards throughout, even in the inviting basement. The ample recessed lighting enhances the open floor plan, creating a bright and welcoming atmosphere. The main level seamlessly combines the living and dining areas, setting the stage for gatherings and relaxation. The heart of the home, a modern kitchen, is adorned with white cabinets and granite countertops, and opens to an expansive deck overlooking an inviting above-ground pool – the perfect setting for entertaining friends and family. The adjacent family room, featuring a gas fireplace, beckons you to unwind. Venture to the upper level, where the primary suite awaits with 2 closets and a fully renovated bathroom, offering a luxurious retreat with Quartz countertops on a double bowl vanity, pendant lights, upgraded mirrors, oversized walk-in shower with bench, and built-in storage spaces. Two additional bedrooms with custom closets and a fully renovated hall bath complete this level, ensuring comfort for every member of the household. The hall bath has marble countertops, subway tiled shower/tub, a double bowl vanity with storage underneath, and decorative tile floors. The laundry area is just outside the hall bath. The finished basement is a versatile space, offering a cozy family room with an electric fireplace on a wood look “feature wall”, an office nook for productivity, and a playful haven in the form of a dedicated playroom. The elegant front and back doors were just replaced. New roof in 2021. New water heater 2024. This home is not just a residence; it's a lifestyle. Top-rated Spring-Ford schools in an unbeatable location. Convenient access to major routes – 422, 29, 202 – and proximity to Providence Town Center, Wegmans, and the Movie Tavern for shopping and dining delights. Don't miss the chance to make this house your home. Schedule a showing today and step into a world of refined living! All room sizes are approximate and the total square footage was obtained from public records. Buyers are to confirm those numbers for themselves. Don't miss the video link in the movie camera icon, here in the MLS.
Location
State PA
County Montgomery
Area Upper Providence Twp (10661)
Zoning R10
Rooms
Other Rooms Living Room, Dining Room, Primary Bedroom, Bedroom 2, Bedroom 3, Kitchen, Family Room, Den, Recreation Room, Bathroom 2, Primary Bathroom, Half Bath
Basement Fully Finished
Interior
Interior Features Ceiling Fan(s), Combination Dining/Living, Family Room Off Kitchen, Floor Plan - Open, Pantry, Recessed Lighting, Tub Shower, Upgraded Countertops, Walk-in Closet(s), Wood Floors
Hot Water Natural Gas
Heating Forced Air
Cooling Central A/C
Flooring Wood, Carpet, Tile/Brick
Fireplaces Number 2
Equipment Built-In Microwave, Built-In Range, Dishwasher, Washer, Dryer
Fireplace Y
Appliance Built-In Microwave, Built-In Range, Dishwasher, Washer, Dryer
Heat Source Natural Gas
Laundry Upper Floor
Exterior
Exterior Feature Deck(s)
Parking Features Garage - Front Entry, Inside Access
Garage Spaces 4.0
Fence Fully
Pool Above Ground
Water Access N
Roof Type Asphalt
Accessibility None
Porch Deck(s)
Attached Garage 1
Total Parking Spaces 4
Garage Y
Building
Story 2
Foundation Other
Sewer Public Sewer
Water Public
Architectural Style Colonial
Level or Stories 2
Additional Building Above Grade, Below Grade
New Construction N
Schools
School District Spring-Ford Area
Others
Senior Community No
Tax ID 61-00-05313-053
Ownership Fee Simple
SqFt Source Assessor
Acceptable Financing Cash, Conventional
Horse Property N
Listing Terms Cash, Conventional
Financing Cash,Conventional
Special Listing Condition Standard
Read Less Info
Want to know what your home might be worth? Contact us for a FREE valuation!

Our team is ready to help you sell your home for the highest possible price ASAP

Bought with Kelly Eason Corda • Realty One Group Restore - Collegeville







