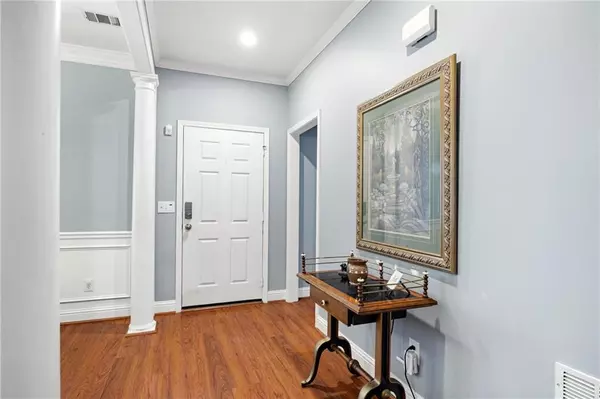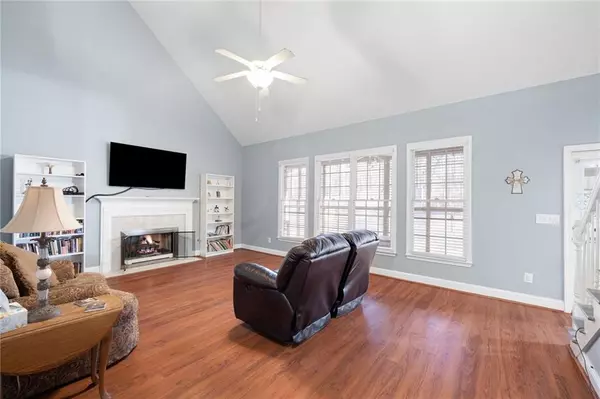$450,000
$450,000
For more information regarding the value of a property, please contact us for a free consultation.
4 Beds
2.5 Baths
2,743 SqFt
SOLD DATE : 02/29/2024
Key Details
Sold Price $450,000
Property Type Single Family Home
Sub Type Single Family Residence
Listing Status Sold
Purchase Type For Sale
Square Footage 2,743 sqft
Price per Sqft $164
Subdivision Battle Creek
MLS Listing ID 7325584
Sold Date 02/29/24
Style Traditional
Bedrooms 4
Full Baths 2
Half Baths 1
Construction Status Resale
HOA Fees $350
HOA Y/N Yes
Originating Board First Multiple Listing Service
Year Built 2001
Annual Tax Amount $3,174
Tax Year 2022
Lot Size 10,018 Sqft
Acres 0.23
Property Description
Stunning in the Highly Sought After Battle Creek Subdivision, Minutes away from Marietta Square & Town Center (Shopping/Dining).This Private Retreat is situated perfectly in the neighborhood close to the Cul de Sac with an Open Floorplan. Rocking Chair Front Porch Welcomes you as you enter this Immaculate Home. Sunny & Bright Chef's Kitchen w/ Newer Stainless Steel Appliances & White Cabinets with Views to the Private Backyard that Backs to Kennesaw Park. Two Story Vaulted Family Room with Fireplace flanked by Bookcases Overlooks Beautiful Private Yard w/ Screened Back Porch! The Formal Dining Room w/ Large windows offers plenty of Natural Light. Master on the Main w/ Vaulted Ceiling and Plenty of Windows. Owner's Bath w/ Dual Vanities, Soaking Tub, Separate Shower and Large Walk In Closet w/ Plenty of Storage. Upstairs Three Spacious Secondary Bedrooms w/ Shared Secondary Bath. One of the Secondary Bedrooms/Bonus Room could be Second Master (Spacious w/ Walk in Closet w/ Built Ins) Private, Wooded, Fenced Backyard backs up to Kennesaw Mountain National Battlefield Park w/ Access to the Trails. This home is located minutes to private schools Walker School, Mt. Paran & Exceptionally Rated Hillgrove High School. Newer HVAC (2019/2022), Architectural Shingle Roof (replaced 8 years) & Water Heater (2017), Gutter Guards (2023).
Location
State GA
County Cobb
Lake Name None
Rooms
Bedroom Description Double Master Bedroom,Master on Main,Roommate Floor Plan
Other Rooms None
Basement None
Main Level Bedrooms 1
Dining Room Separate Dining Room
Interior
Interior Features Cathedral Ceiling(s), Entrance Foyer, High Ceilings 9 ft Upper, High Speed Internet, Low Flow Plumbing Fixtures, Vaulted Ceiling(s)
Heating Forced Air, Natural Gas
Cooling Ceiling Fan(s), Central Air
Flooring Carpet
Fireplaces Number 1
Fireplaces Type Factory Built, Family Room, Gas Log, Living Room
Window Features Double Pane Windows
Appliance Dishwasher, Disposal, Gas Range, Gas Water Heater, Microwave, Refrigerator
Laundry Laundry Room, Main Level
Exterior
Exterior Feature Private Yard
Parking Features Attached, Garage, Garage Door Opener, Garage Faces Front
Garage Spaces 2.0
Fence Back Yard
Pool None
Community Features Homeowners Assoc, Other
Utilities Available Cable Available, Underground Utilities
Waterfront Description None
View Park/Greenbelt, Trees/Woods
Roof Type Composition,Shingle
Street Surface Paved
Accessibility Accessible Doors, Accessible Entrance
Handicap Access Accessible Doors, Accessible Entrance
Porch Enclosed, Front Porch, Rear Porch, Screened
Private Pool false
Building
Lot Description Borders US/State Park, Landscaped, Level, Private, Wooded
Story Two
Foundation Slab
Sewer Public Sewer
Water Public
Architectural Style Traditional
Level or Stories Two
Structure Type Cement Siding,Stone
New Construction No
Construction Status Resale
Schools
Elementary Schools Cheatham Hill
Middle Schools Lovinggood
High Schools Hillgrove
Others
HOA Fee Include Maintenance Grounds,Reserve Fund
Senior Community no
Restrictions false
Tax ID 19033900240
Acceptable Financing Cash, Conventional, FHA, VA Loan
Listing Terms Cash, Conventional, FHA, VA Loan
Special Listing Condition None
Read Less Info
Want to know what your home might be worth? Contact us for a FREE valuation!

Our team is ready to help you sell your home for the highest possible price ASAP

Bought with Keller Williams Realty Signature Partners







