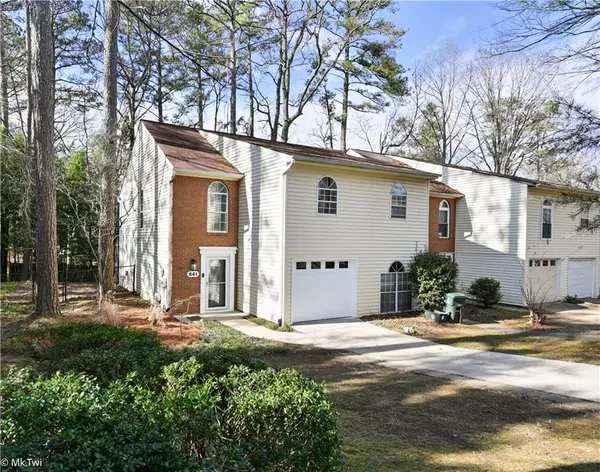$305,000
$299,000
2.0%For more information regarding the value of a property, please contact us for a free consultation.
2 Beds
2.5 Baths
1,302 SqFt
SOLD DATE : 02/27/2024
Key Details
Sold Price $305,000
Property Type Townhouse
Sub Type Townhouse
Listing Status Sold
Purchase Type For Sale
Square Footage 1,302 sqft
Price per Sqft $234
Subdivision Coventry Township
MLS Listing ID 7323553
Sold Date 02/27/24
Style Townhouse
Bedrooms 2
Full Baths 2
Half Baths 1
Construction Status Updated/Remodeled
HOA Fees $35
HOA Y/N Yes
Originating Board First Multiple Listing Service
Year Built 1986
Annual Tax Amount $302
Tax Year 2022
Lot Size 0.291 Acres
Acres 0.2908
Property Description
This beautifully updated end-unit 2-story, 2-bedroom, 2-and-a-half bath townhome combines modern elements and timelessness. Nestled on a massive corner lot in a quiet and desirable neighborhood, this residence offers the perfect blend of convenience and style.
As you step through the front door, you'll be greeted by an inviting living space featuring contemporary finishes. The updated kitchen boasts new sleek granite countertops, all new stainless-steel appliances, and ample cabinet space, making it a chef's delight. You won't miss any action with the large open counter and bar providing views of the main living area, additional dining space, and extra prep and workspace. The open living & dining room creates an ideal space for entertaining guests or enjoying cozy nights by your fireplace. The first floor offers the additional convenience of a beautifully renovated powder room, a large laundry area, and access to the single-car garage and large driveway offering plenty of off-street parking for you and your guests.
The outdoor living area is equally impressive with a private screened-in porch and large deck perfect for morning coffees or al fresco dining and grilling with friends and family. The enormous, fenced backyard is a rare find as it offers tranquility and privacy with plenty of space for entertaining and the opportunity to landscape it into your dream oasis.
Ascend the staircase to the second floor, where you will find all new flooring and two generously sized bedrooms, each with its own en suite bathroom and ample walk-in closets making it ideal for a family or a roommate plan. Your updated large master bath features a walk-in shower and boasts spa-like features including a soaking tub, brand new double vanity, modern matte black fixtures, and a vaulted ceiling, ensuring a luxurious experience. Your secondary master bathroom is updated with a new vanity, all new brushed nickel fixtures, and access to a sizable walk-in closet. Storage is no problem with more space available in the spacious hall closet and additional access to attic storage.
Throughout the home new easy-to-maintain and durable wood tone flooring adds warmth, new subtle grey paint adds brightness, and all new fixtures and lighting boast a modern flair making it the move-in ready home you have been looking for.
Located in a thriving community, this townhome is just moments away from local shops, dining, and parks, providing a lifestyle of comfort and convenience. Commuting is a breeze with easy access to major highways and public transportation options in all directions. This home is just minutes away from The Battery, Cumberland Mall, Vinings, Sandy Springs, Buckhead, Midtown, and downtown Marietta, providing a plethora of entertainment options on your doorstep.
Don't miss the opportunity to make this meticulously updated end-unit townhome your own. Experience access to the benefits of Atlanta living while enjoying the benefits of lower Cobb taxes in a home offering the perfect combination of comfort, style, and convenience.
Location
State GA
County Cobb
Lake Name None
Rooms
Bedroom Description Double Master Bedroom,Roommate Floor Plan
Other Rooms None
Basement None
Dining Room None
Interior
Interior Features Cathedral Ceiling(s), Crown Molding, Double Vanity, High Speed Internet, His and Hers Closets, Walk-In Closet(s)
Heating Central, Natural Gas
Cooling Central Air
Flooring Laminate
Fireplaces Number 1
Fireplaces Type Gas Starter
Appliance Dishwasher, Disposal, Electric Oven, Electric Range, Gas Water Heater, Range Hood, Refrigerator
Laundry Common Area, Main Level
Exterior
Exterior Feature None
Parking Features Driveway, Garage, Garage Door Opener, Kitchen Level
Garage Spaces 1.0
Fence Back Yard, Chain Link, Privacy, Wood
Pool None
Community Features None
Utilities Available Cable Available, Electricity Available, Natural Gas Available, Underground Utilities
Waterfront Description None
View Other
Roof Type Shingle
Street Surface Asphalt
Accessibility None
Handicap Access None
Porch Deck, Rear Porch, Screened
Total Parking Spaces 3
Private Pool false
Building
Lot Description Back Yard, Cleared, Corner Lot, Front Yard
Story Two
Foundation Slab
Sewer Public Sewer
Water Public
Architectural Style Townhouse
Level or Stories Two
Structure Type Brick Front,Vinyl Siding
New Construction No
Construction Status Updated/Remodeled
Schools
Elementary Schools Lockheed
Middle Schools Marietta
High Schools Marietta
Others
HOA Fee Include Maintenance Grounds
Senior Community no
Restrictions true
Tax ID 16106500700
Ownership Fee Simple
Acceptable Financing Cash, Conventional, FHA, VA Loan
Listing Terms Cash, Conventional, FHA, VA Loan
Financing no
Special Listing Condition None
Read Less Info
Want to know what your home might be worth? Contact us for a FREE valuation!

Our team is ready to help you sell your home for the highest possible price ASAP

Bought with Drake Realty, Inc







