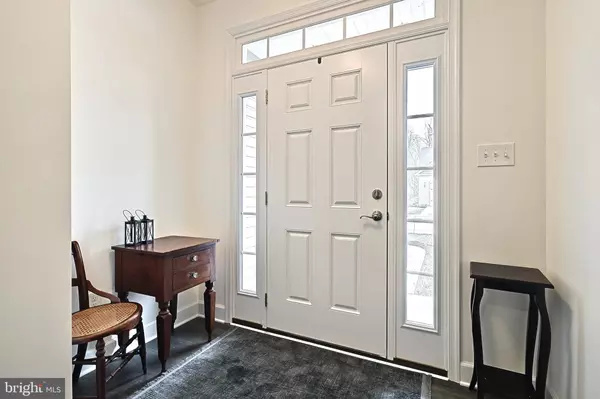$295,000
$305,000
3.3%For more information regarding the value of a property, please contact us for a free consultation.
3 Beds
2 Baths
1,568 SqFt
SOLD DATE : 03/05/2024
Key Details
Sold Price $295,000
Property Type Single Family Home
Sub Type Twin/Semi-Detached
Listing Status Sold
Purchase Type For Sale
Square Footage 1,568 sqft
Price per Sqft $188
Subdivision Cherry Tree
MLS Listing ID PAYK2055090
Sold Date 03/05/24
Style Ranch/Rambler,Villa
Bedrooms 3
Full Baths 2
HOA Fees $150/mo
HOA Y/N Y
Abv Grd Liv Area 1,568
Originating Board BRIGHT
Year Built 2021
Annual Tax Amount $6,477
Tax Year 2023
Property Description
WELCOME HOME! Like New! Shows like a model home! Sought after Luxury Rancher style Villa. Convenient One level living! First floor Laundry room. Open floorplan. Gourmet kitchen features granite countertops, stainless steel appliances, island and large pantry. Great Room features Gas fireplace. Owners Suite with walk-in closet, custom ceramic tile shower and double vanity. Maintenance -Free living at its best! Enjoy the lifestyle you deserve! Kick back and relax, no need to worry with outside maintenance. Attached 2 Car Garage. Screened patio to enjoy the outdoors. Great location, within minutes to all area amenities including: shopping, grocery stores, restaurants. Beautiful development with sidewalks and a gorgeous walking trail. Within walking distance to the community park. Easy MD commute. Schedule your showing today!
Location
State PA
County York
Area Hanover Boro (15267)
Zoning RESIDENTIAL
Rooms
Other Rooms Dining Room, Bedroom 2, Bedroom 3, Kitchen, Family Room, Bedroom 1, Full Bath, Screened Porch
Main Level Bedrooms 3
Interior
Interior Features Bar, Dining Area, Entry Level Bedroom, Family Room Off Kitchen, Kitchen - Island, Primary Bath(s), Pantry, Recessed Lighting, Stall Shower, Walk-in Closet(s)
Hot Water Electric
Heating Forced Air
Cooling Central A/C
Flooring Carpet, Vinyl, Luxury Vinyl Plank
Fireplaces Number 1
Fireplaces Type Gas/Propane
Equipment Built-In Microwave, Dishwasher, Built-In Range, Range Hood, Refrigerator, Stainless Steel Appliances, Stove, Washer, Oven - Single
Fireplace Y
Window Features Energy Efficient,Double Hung
Appliance Built-In Microwave, Dishwasher, Built-In Range, Range Hood, Refrigerator, Stainless Steel Appliances, Stove, Washer, Oven - Single
Heat Source Natural Gas
Laundry Main Floor, Has Laundry, Hookup
Exterior
Parking Features Garage - Front Entry, Garage Door Opener, Inside Access
Garage Spaces 4.0
Utilities Available Phone, Natural Gas Available, Cable TV
Amenities Available Common Grounds, Jog/Walk Path
Water Access N
View Garden/Lawn
Roof Type Architectural Shingle
Accessibility 32\"+ wide Doors
Attached Garage 2
Total Parking Spaces 4
Garage Y
Building
Lot Description Cleared, Road Frontage
Story 1
Foundation Passive Radon Mitigation, Slab
Sewer Public Sewer
Water Public
Architectural Style Ranch/Rambler, Villa
Level or Stories 1
Additional Building Above Grade, Below Grade
Structure Type 9'+ Ceilings,Dry Wall
New Construction N
Schools
High Schools Hanover
School District Hanover Public
Others
HOA Fee Include Lawn Care Front,Lawn Care Rear,Lawn Care Side,Lawn Maintenance,Management,Snow Removal
Senior Community Yes
Age Restriction 55
Tax ID 67-000-23-0186-00-PC111
Ownership Condominium
Acceptable Financing Cash, Conventional, FHA, VA
Horse Property N
Listing Terms Cash, Conventional, FHA, VA
Financing Cash,Conventional,FHA,VA
Special Listing Condition Standard
Read Less Info
Want to know what your home might be worth? Contact us for a FREE valuation!

Our team is ready to help you sell your home for the highest possible price ASAP

Bought with Robin Mede-Butt • Iron Valley Real Estate Hanover







